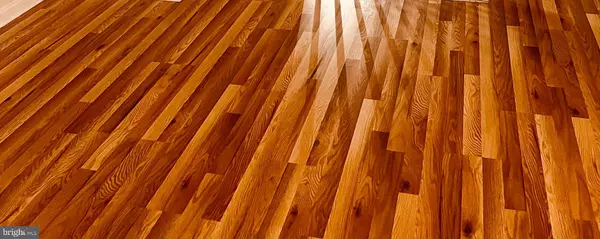$406,000
$410,000
1.0%For more information regarding the value of a property, please contact us for a free consultation.
3 Beds
4 Baths
2,264 SqFt
SOLD DATE : 08/28/2023
Key Details
Sold Price $406,000
Property Type Townhouse
Sub Type Interior Row/Townhouse
Listing Status Sold
Purchase Type For Sale
Square Footage 2,264 sqft
Price per Sqft $179
Subdivision Bennington
MLS Listing ID MDMC2100522
Sold Date 08/28/23
Style Colonial
Bedrooms 3
Full Baths 2
Half Baths 2
HOA Fees $121/qua
HOA Y/N Y
Abv Grd Liv Area 2,264
Originating Board BRIGHT
Year Built 1972
Annual Tax Amount $3,957
Tax Year 2023
Lot Size 2,131 Sqft
Acres 0.05
Property Description
Welcome Home!
A Spacious and bright townhome is located in the sought after Bennington Community. Make this one your own with the new flooring throughout the main level, upstairs, kitchen and living room. Upstairs there is new carpet in all 3 bedrooms; new carpet in hallway, and new carpet on the stairs. An open kitchen floor plan with large windows and a new kitchen floor July 2023. A new roof in June 2023, new windows 2018, R49 insulation in the attic June 2023. Kitchen appliances are 2 years old, and over 68% of the home has new copper plumbing. New master bedroom ensuite updated shower and new vanity installed in 2022. The Lower- level boasts over 700 square feet, fully finished, and potential 4th bedroom. The above ground English basement gives this home over 2,200 square feet of living space! A wood burning fireplace in the lower level adds to the cozy winter nights. A spacious entrance way with high ceilings, and a fenced in back yard. Two reserved parking spaces come with the home, and plenty of visitor parking. Bennington Community offers for yourself and your family; common areas to walk your dog, basketball court, pool, two playgrounds, and a clubhouse. Walking distance to public transit Ride-on Bus and MARC train, and a commuters dream with just minutes to I-270. Some of the best shopping in Gaithersburg, nearby!
Location
State MD
County Montgomery
Zoning RPT
Rooms
Basement Other
Interior
Interior Features Kitchen - Table Space, Dining Area, Primary Bath(s), Window Treatments, Floor Plan - Traditional
Hot Water Electric
Heating Forced Air
Cooling Central A/C
Flooring Engineered Wood, Ceramic Tile, Carpet, Other
Fireplaces Number 1
Fireplaces Type Screen
Equipment Dishwasher, Disposal, Oven/Range - Electric, Refrigerator
Fireplace Y
Window Features Screens
Appliance Dishwasher, Disposal, Oven/Range - Electric, Refrigerator
Heat Source Electric
Laundry Lower Floor, Has Laundry
Exterior
Exterior Feature Patio(s)
Garage Spaces 2.0
Fence Rear
Utilities Available Cable TV Available, Electric Available, Phone Available, Water Available, Sewer Available
Amenities Available Community Center, Pool - Outdoor, Tot Lots/Playground
Waterfront N
Water Access N
Roof Type Composite
Accessibility None
Porch Patio(s)
Parking Type Off Street
Total Parking Spaces 2
Garage N
Building
Story 3
Foundation Crawl Space
Sewer Public Sewer
Water Public
Architectural Style Colonial
Level or Stories 3
Additional Building Above Grade, Below Grade
New Construction N
Schools
Elementary Schools Brown Station
Middle Schools Lakelands Park
High Schools Quince Orchard
School District Montgomery County Public Schools
Others
Pets Allowed Y
HOA Fee Include Common Area Maintenance,Management,Insurance,Pool(s),Reserve Funds,Trash
Senior Community No
Tax ID 160900838697
Ownership Fee Simple
SqFt Source Assessor
Acceptable Financing Cash, Conventional, FHA, VA
Listing Terms Cash, Conventional, FHA, VA
Financing Cash,Conventional,FHA,VA
Special Listing Condition Standard
Pets Description No Pet Restrictions
Read Less Info
Want to know what your home might be worth? Contact us for a FREE valuation!

Our team is ready to help you sell your home for the highest possible price ASAP

Bought with Sevan Simonian • Stewart Real Estate, LLC

"My job is to find and attract mastery-based agents to the office, protect the culture, and make sure everyone is happy! "







