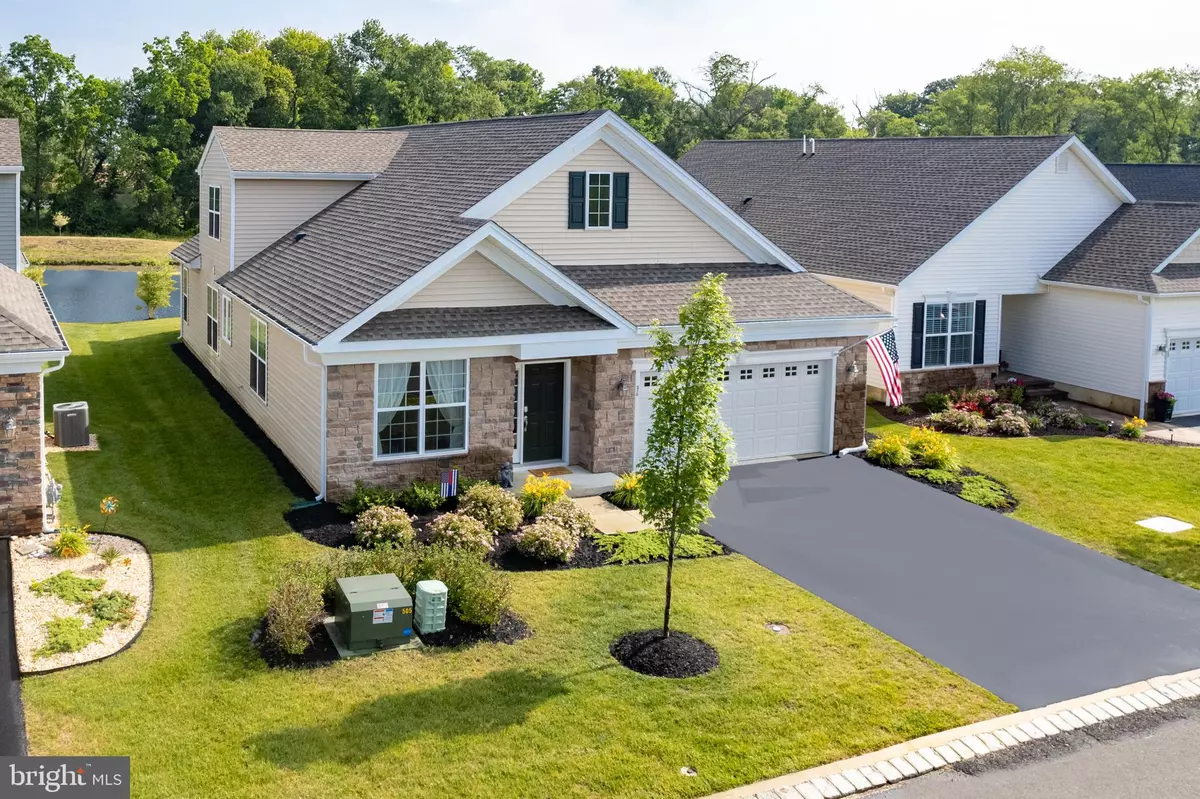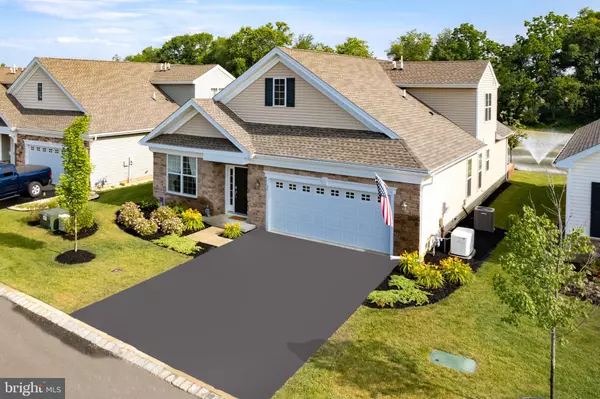$589,900
$589,900
For more information regarding the value of a property, please contact us for a free consultation.
3 Beds
3 Baths
2,766 SqFt
SOLD DATE : 08/31/2023
Key Details
Sold Price $589,900
Property Type Single Family Home
Sub Type Detached
Listing Status Sold
Purchase Type For Sale
Square Footage 2,766 sqft
Price per Sqft $213
Subdivision Venue At Smithville Greene
MLS Listing ID NJBL2047574
Sold Date 08/31/23
Style Traditional
Bedrooms 3
Full Baths 3
HOA Fees $249/mo
HOA Y/N Y
Abv Grd Liv Area 2,766
Originating Board BRIGHT
Year Built 2020
Annual Tax Amount $11,063
Tax Year 2022
Lot Size 6,050 Sqft
Acres 0.14
Lot Dimensions 0.00 x 0.00
Property Description
Welcome home to 36 Beach Drive. Nestled in the highly sought-after neighborhood of Venue at Smithfield Greene, this 3 bedroom, 3 full bath Stone Front Merion model w/additional Bonus Room offers both convenience and tranquility. With its stylish finishes, including luxury vinyl plank floors throughout, granite countertops and recessed lighting, this home is a true haven for comfortable living. Upon entering the foyer, you will find flex space perfect for an office or den leading to a formal Dining Room. Proceed to the Kitchen which boasts 42” Maple cabinets, Granite countertops, Island w/pendant lighting and electric, Coffee Bar and large pantry. This open floor plan flows directly into the Breakfast Nook and Great Room. The Sunroom has an abundance of windows bringing in natural light and a beautiful fountain view. Slider off of the sunroom leads to a Paver Patio, a great place to enjoy your morning coffee, your evening glass of wine or entertaining. The Primary Suite is a generous size with dual walk-in closets and an Ensuite with large walk-in shower w/built-in bench, double vanity w/granite countertops and a large linen closet. A Second Bedroom, another Full Bathroom w/tub and conveniently located laundry room complete the main level. A full second floor of living space awaits you and includes a Living Room, Third Bedroom w/double closet, Third Full Bath and huge finished Storage Room. This home also offers an oversized attached 2-Car Garage, dedicated natural gas line out back for your grill and Whole House Generator. Situated on an oversized, premium lot w/coveted pond view and is located just a short walk away from the Clubhouse and Amenity center for the ultimate recreational retreat. This Oasis offers an in-ground pool, tennis courts, pickle ball courts, outside sitting area. Inside you’ll find a movie theatre, gym, locker room, game room w/ shuffleboard and foosball. The Clubhouse has room available to rent w/commercial kitchen and bar availability. Take advantage of all this Active Adult Community has to offer, you won’t be disappointed. Don’t wait 6-12 months for construction when you can have it NOW! Schedule your private tour today.
Location
State NJ
County Burlington
Area Eastampton Twp (20311)
Zoning RESID
Rooms
Other Rooms Living Room, Dining Room, Bedroom 2, Bedroom 3, Kitchen, Den, Bedroom 1, Sun/Florida Room, Laundry, Office, Storage Room, Bathroom 1, Bathroom 2, Bathroom 3
Main Level Bedrooms 2
Interior
Interior Features Ceiling Fan(s), Dining Area, Family Room Off Kitchen, Floor Plan - Open, Formal/Separate Dining Room, Kitchen - Eat-In, Kitchen - Island, Pantry, Primary Bath(s), Recessed Lighting, Walk-in Closet(s)
Hot Water Natural Gas
Heating Forced Air
Cooling Central A/C
Flooring Luxury Vinyl Plank
Equipment Built-In Microwave, Dishwasher, Dryer, Oven/Range - Gas, Refrigerator, Washer
Appliance Built-In Microwave, Dishwasher, Dryer, Oven/Range - Gas, Refrigerator, Washer
Heat Source Natural Gas
Laundry Main Floor
Exterior
Garage Garage - Front Entry
Garage Spaces 2.0
Amenities Available Bar/Lounge, Exercise Room, Pool - Outdoor, Game Room, Meeting Room, Club House
Waterfront N
Water Access N
View Pond, Trees/Woods
Roof Type Shingle
Accessibility None
Parking Type Driveway, Attached Garage
Attached Garage 2
Total Parking Spaces 2
Garage Y
Building
Story 2
Foundation Slab
Sewer Public Sewer
Water Public
Architectural Style Traditional
Level or Stories 2
Additional Building Above Grade, Below Grade
Structure Type Dry Wall
New Construction N
Schools
School District Eastampton Township Public Schools
Others
HOA Fee Include Common Area Maintenance,Lawn Maintenance,Management,Pool(s),Snow Removal,Trash,Recreation Facility,Health Club
Senior Community Yes
Age Restriction 55
Tax ID 11-00700 13-00095
Ownership Fee Simple
SqFt Source Assessor
Acceptable Financing Cash, Conventional, FHA, VA
Listing Terms Cash, Conventional, FHA, VA
Financing Cash,Conventional,FHA,VA
Special Listing Condition Standard
Read Less Info
Want to know what your home might be worth? Contact us for a FREE valuation!

Our team is ready to help you sell your home for the highest possible price ASAP

Bought with Sharif Hatab • BHHS Fox & Roach - Robbinsville

"My job is to find and attract mastery-based agents to the office, protect the culture, and make sure everyone is happy! "







