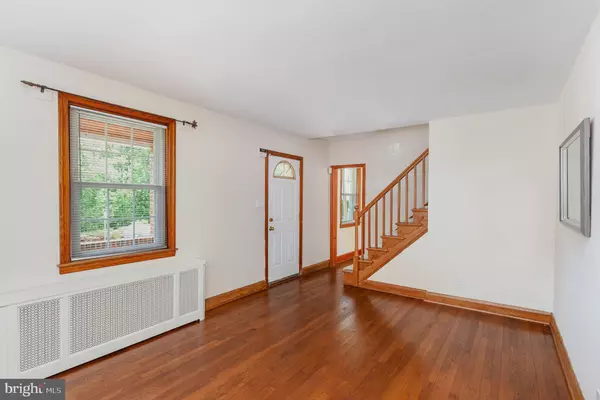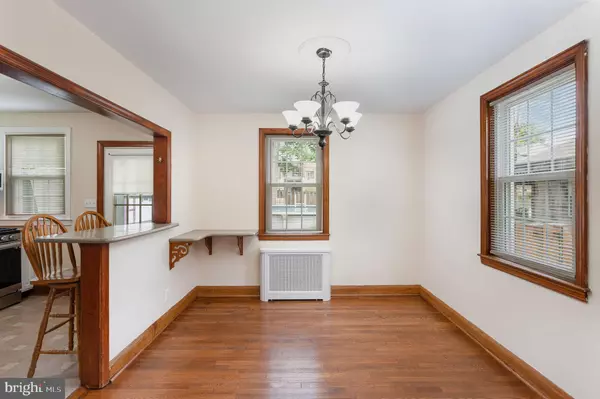$310,000
$314,900
1.6%For more information regarding the value of a property, please contact us for a free consultation.
3 Beds
2 Baths
2,000 SqFt
SOLD DATE : 09/06/2023
Key Details
Sold Price $310,000
Property Type Single Family Home
Sub Type Detached
Listing Status Sold
Purchase Type For Sale
Square Footage 2,000 sqft
Price per Sqft $155
Subdivision Fullerton
MLS Listing ID MDBC2070676
Sold Date 09/06/23
Style Colonial
Bedrooms 3
Full Baths 2
HOA Y/N N
Abv Grd Liv Area 1,550
Originating Board BRIGHT
Year Built 1942
Annual Tax Amount $3,636
Tax Year 2023
Lot Size 5,355 Sqft
Acres 0.12
Property Description
Baltimore County-Move in ready colonial on quiet cul-de-sac. Highlights include: freshly painted throughout; new carpeting; newer architectural shingle roof on home and shed (2019); tankless hot water heater (never run out of hot water again!); cozy front porch; new washer and dryer; refinished hardwood flooring; brand new stainless appliances in kitchen; family room off kitchen with gas fireplace; three sizable bedrooms; two full baths; finished lower level; above ground pool; trex deck; privacy fence; shed with electric; established perennial gardens; and off street parking on driveway via alley access. Check out the 3D Virtual Tour!
Location
State MD
County Baltimore
Zoning R
Rooms
Other Rooms Living Room, Dining Room, Bedroom 2, Bedroom 3, Kitchen, Family Room, Bedroom 1, Laundry, Other, Recreation Room, Storage Room, Full Bath
Basement Daylight, Partial, Fully Finished, Interior Access, Outside Entrance, Rear Entrance, Walkout Stairs, Windows, Workshop, Shelving
Interior
Interior Features Attic/House Fan, Attic, Built-Ins, Carpet, Ceiling Fan(s), Combination Kitchen/Dining, Family Room Off Kitchen, Floor Plan - Traditional, Kitchen - Country, Bathroom - Stall Shower, Upgraded Countertops, Walk-in Closet(s), Window Treatments, Wood Floors, Dining Area
Hot Water Natural Gas, Tankless
Heating Radiator
Cooling Ceiling Fan(s), Attic Fan, Central A/C
Flooring Ceramic Tile, Hardwood, Carpet
Fireplaces Number 1
Fireplaces Type Corner, Gas/Propane, Mantel(s)
Equipment Built-In Microwave, Dishwasher, Disposal, Dryer - Electric, Icemaker, Oven - Self Cleaning, Oven/Range - Gas, Refrigerator, Stainless Steel Appliances, Stove, Washer, Water Heater - Tankless
Fireplace Y
Window Features Double Hung,Screens,Double Pane
Appliance Built-In Microwave, Dishwasher, Disposal, Dryer - Electric, Icemaker, Oven - Self Cleaning, Oven/Range - Gas, Refrigerator, Stainless Steel Appliances, Stove, Washer, Water Heater - Tankless
Heat Source Natural Gas
Exterior
Exterior Feature Deck(s), Porch(es), Patio(s)
Garage Spaces 3.0
Fence Privacy, Rear, Wood
Pool Above Ground, Filtered
Waterfront N
Water Access N
Roof Type Architectural Shingle
Accessibility None
Porch Deck(s), Porch(es), Patio(s)
Parking Type Driveway, On Street, Alley
Total Parking Spaces 3
Garage N
Building
Lot Description Cul-de-sac, Front Yard, Rear Yard, Landscaping, Secluded
Story 3
Foundation Block
Sewer Public Sewer
Water Public
Architectural Style Colonial
Level or Stories 3
Additional Building Above Grade, Below Grade
Structure Type Dry Wall,Plaster Walls,9'+ Ceilings
New Construction N
Schools
School District Baltimore County Public Schools
Others
Senior Community No
Tax ID 04141410025200
Ownership Fee Simple
SqFt Source Assessor
Security Features Smoke Detector
Special Listing Condition Standard
Read Less Info
Want to know what your home might be worth? Contact us for a FREE valuation!

Our team is ready to help you sell your home for the highest possible price ASAP

Bought with Robert J Chew • Berkshire Hathaway HomeServices PenFed Realty

"My job is to find and attract mastery-based agents to the office, protect the culture, and make sure everyone is happy! "







