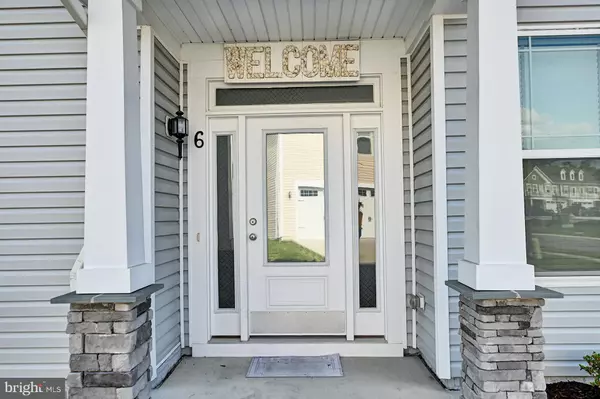$657,000
$625,000
5.1%For more information regarding the value of a property, please contact us for a free consultation.
5 Beds
4 Baths
2,737 SqFt
SOLD DATE : 09/06/2023
Key Details
Sold Price $657,000
Property Type Condo
Sub Type Condo/Co-op
Listing Status Sold
Purchase Type For Sale
Square Footage 2,737 sqft
Price per Sqft $240
Subdivision Ocean View Beach Club
MLS Listing ID DESU2044610
Sold Date 09/06/23
Style Coastal,Villa
Bedrooms 5
Full Baths 3
Half Baths 1
Condo Fees $300/mo
HOA Fees $160/mo
HOA Y/N Y
Abv Grd Liv Area 2,737
Originating Board BRIGHT
Year Built 2018
Annual Tax Amount $2,912
Tax Year 2022
Lot Size 2.530 Acres
Acres 2.53
Lot Dimensions 0.00 x 0.00
Property Description
This beautifully decorated and appointed end townhome in the sought after amenity oriented community of Ocean View Beach Club. Indoor pool, outdoor pool, fitness, sauna, basketball, tennis, massages and more.. near the award winning Beaches of Bethany. This 5 bedroom coastal townhome welcomes you with Vinyl Plank Hardwood flooring, and white kitchen with Quartz counters and stainless appliances. Not only an enormous kitchen Island but an Eat in-kitchen and sitting area ideal for all the entertaining you wish. Front family room with 2 story ceiling radiates full-light windows. First floor Master Bedroom with ensuite and double vanities, Ceramic tile and walk in shower. Full size washer/Dryer and laundry room on the first floor. Second floor greets you with an open landing set up with Four more bedrooms, one more ensuite with private bath and ceramic tile flooring, The other three bedrooms share a full bath. The second floor loft/media center is spacious and private and is being used for an entertainment and movie area. Access to the outside second floor sundeck from loft and bedroom. Convenient concrete patio for grilling with 2 car rear access garage makes this home ready for personal year round enjoyment, rental investment, or your very own beach home. Let your beach memories start today.
Location
State DE
County Sussex
Area Baltimore Hundred (31001)
Zoning MR
Direction East
Rooms
Main Level Bedrooms 1
Interior
Interior Features Butlers Pantry, Carpet, Ceiling Fan(s), Combination Kitchen/Dining, Dining Area, Entry Level Bedroom, Floor Plan - Open, Kitchen - Gourmet, Kitchen - Eat-In, Kitchen - Island, Primary Bath(s), Recessed Lighting
Hot Water 60+ Gallon Tank
Cooling Central A/C, Heat Pump(s)
Flooring Luxury Vinyl Plank, Ceramic Tile, Carpet
Equipment Built-In Range, Built-In Microwave, Dishwasher, Disposal, Dryer - Electric, Dryer, Microwave, Oven - Self Cleaning, Oven - Single, Oven/Range - Gas, Refrigerator, Stainless Steel Appliances, Washer, Water Heater
Furnishings No
Fireplace N
Window Features Double Hung,Double Pane,Screens
Appliance Built-In Range, Built-In Microwave, Dishwasher, Disposal, Dryer - Electric, Dryer, Microwave, Oven - Self Cleaning, Oven - Single, Oven/Range - Gas, Refrigerator, Stainless Steel Appliances, Washer, Water Heater
Heat Source Propane - Metered
Laundry Has Laundry, Lower Floor
Exterior
Exterior Feature Patio(s), Balcony, Balconies- Multiple
Garage Garage - Rear Entry
Garage Spaces 4.0
Utilities Available Cable TV, Propane, Propane - Community
Amenities Available Billiard Room, Club House, Community Center, Fitness Center, Game Room, Meeting Room, Pool - Indoor, Pool - Outdoor, Sauna, Swimming Pool, Tennis Courts, Tot Lots/Playground, Transportation Service
Waterfront N
Water Access N
View Other
Roof Type Architectural Shingle
Street Surface Black Top
Accessibility None
Porch Patio(s), Balcony, Balconies- Multiple
Parking Type Attached Garage, Driveway, On Street
Attached Garage 2
Total Parking Spaces 4
Garage Y
Building
Lot Description Cleared, Corner
Story 2
Foundation Slab
Sewer Public Sewer
Water Public
Architectural Style Coastal, Villa
Level or Stories 2
Additional Building Above Grade, Below Grade
Structure Type 2 Story Ceilings,Dry Wall,High
New Construction N
Schools
Elementary Schools Lord Baltimore
Middle Schools Selbyville
High Schools Indian River
School District Indian River
Others
Pets Allowed Y
HOA Fee Include Common Area Maintenance,Ext Bldg Maint,Insurance,Lawn Maintenance,Management,Trash
Senior Community No
Tax ID 134-17.00-977.03-T202H
Ownership Fee Simple
SqFt Source Assessor
Security Features Carbon Monoxide Detector(s),Smoke Detector
Acceptable Financing Conventional, Cash
Listing Terms Conventional, Cash
Financing Conventional,Cash
Special Listing Condition Standard
Pets Description No Pet Restrictions
Read Less Info
Want to know what your home might be worth? Contact us for a FREE valuation!

Our team is ready to help you sell your home for the highest possible price ASAP

Bought with Ryan C Sebeck • Revol Real Estate, LLC

"My job is to find and attract mastery-based agents to the office, protect the culture, and make sure everyone is happy! "







