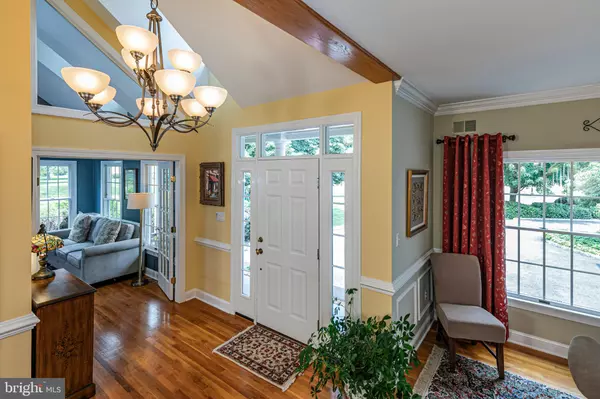$1,180,000
$1,150,000
2.6%For more information regarding the value of a property, please contact us for a free consultation.
4 Beds
4 Baths
0.46 Acres Lot
SOLD DATE : 09/08/2023
Key Details
Sold Price $1,180,000
Property Type Single Family Home
Sub Type Detached
Listing Status Sold
Purchase Type For Sale
Subdivision Cherry Valley Cc
MLS Listing ID NJSO2002564
Sold Date 09/08/23
Style Other
Bedrooms 4
Full Baths 3
Half Baths 1
HOA Fees $165/qua
HOA Y/N Y
Originating Board BRIGHT
Year Built 1993
Annual Tax Amount $20,752
Tax Year 2022
Lot Size 0.461 Acres
Acres 0.46
Lot Dimensions 0.00 x 0.00
Property Description
This gorgeous, one-of-a-kind custom home is one of only five built by Frank Cassavell in the Cherry Valley Country Club community and it certainly shows. Nothing is cookie-cutter in this bright, beautiful, and warmly presented home and no attention to detail has been spared. Beautifully cared for, this home offers a rare main-level primary bedroom suite with a gracious bath and walk-in closet. There is an amazing kitchen with a Subzero refrigerator and a Wolf range along with eat-in dining open to a new bluestone patio with a pergola. A fabulous family room showcases built-in custom cabinetry, a fireplace and also steps out to the patio with a retractable awning. The utility wing is highly efficient thanks to a built-in desk, storage, and a double coat closet alongside the laundry room. The whole house generator will keep the power on no matter the weather. Upstairs, there is the option of converting a very large bedroom into a second suite if having all the bedrooms upstairs is a priority. In addition, there are two more roomy bedrooms, a hall bathroom, and a large loft area that overlooks the family room. Make this your hobby space or the perfect book nook. This home wouldn’t be complete without its thoughtfully finished basement that includes a wine cellar and a full bathroom along with four finished rooms. You will be hard-pressed to find anything like this, especially with all the amenities offered in Cherry Valley!
Location
State NJ
County Somerset
Area Montgomery Twp (21813)
Zoning RESIDENTIAL
Direction East
Rooms
Other Rooms Dining Room, Primary Bedroom, Bedroom 2, Bedroom 3, Kitchen, Family Room, Foyer, Breakfast Room, Bedroom 1, Exercise Room, Laundry, Loft, Other, Office, Recreation Room, Storage Room, Bathroom 1, Bathroom 3, Primary Bathroom, Half Bath
Basement Fully Finished
Main Level Bedrooms 1
Interior
Interior Features Breakfast Area, Built-Ins, Carpet, Ceiling Fan(s), Chair Railings, Crown Moldings, Dining Area, Entry Level Bedroom, Exposed Beams, Family Room Off Kitchen, Formal/Separate Dining Room, Kitchen - Eat-In, Kitchen - Island, Kitchen - Gourmet, Primary Bath(s), Skylight(s), Soaking Tub, Sprinkler System, Stall Shower, Store/Office, Upgraded Countertops, Walk-in Closet(s), Wet/Dry Bar, Window Treatments, Wood Floors, Wine Storage
Hot Water Natural Gas
Heating Forced Air
Cooling Central A/C, Zoned
Fireplaces Number 1
Fireplaces Type Gas/Propane
Equipment Dishwasher, Dryer, Exhaust Fan, Freezer, Microwave, Oven/Range - Gas, Range Hood, Refrigerator, Stainless Steel Appliances, Washer
Fireplace Y
Appliance Dishwasher, Dryer, Exhaust Fan, Freezer, Microwave, Oven/Range - Gas, Range Hood, Refrigerator, Stainless Steel Appliances, Washer
Heat Source Natural Gas
Laundry Main Floor
Exterior
Exterior Feature Patio(s), Porch(es)
Garage Additional Storage Area, Garage - Side Entry, Garage Door Opener, Inside Access, Oversized
Garage Spaces 4.0
Waterfront N
Water Access N
Accessibility None
Porch Patio(s), Porch(es)
Parking Type Attached Garage, Driveway
Attached Garage 2
Total Parking Spaces 4
Garage Y
Building
Lot Description Corner, Landscaping
Story 3
Foundation Concrete Perimeter
Sewer Public Sewer
Water Public
Architectural Style Other
Level or Stories 3
Additional Building Above Grade, Below Grade
New Construction N
Schools
Elementary Schools Orchard Hill
Middle Schools Montgomery M.S.
High Schools Montgomery H.S.
School District Montgomery Township Public Schools
Others
Senior Community No
Tax ID 13-30003-00038
Ownership Fee Simple
SqFt Source Assessor
Acceptable Financing Cash, Conventional, Negotiable
Listing Terms Cash, Conventional, Negotiable
Financing Cash,Conventional,Negotiable
Special Listing Condition Standard
Read Less Info
Want to know what your home might be worth? Contact us for a FREE valuation!

Our team is ready to help you sell your home for the highest possible price ASAP

Bought with Mary Dwyer • BHHS Fox & Roach Hopewell Valley

"My job is to find and attract mastery-based agents to the office, protect the culture, and make sure everyone is happy! "







