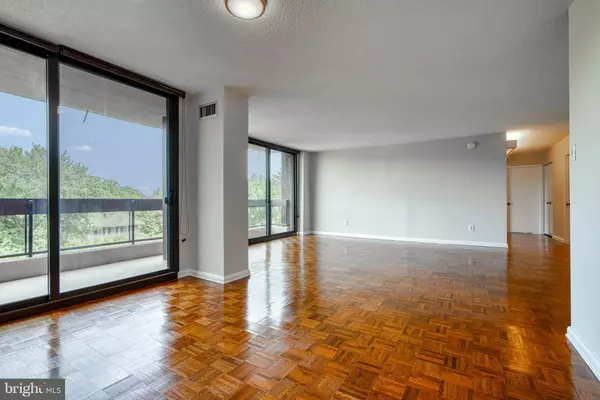$269,000
$259,000
3.9%For more information regarding the value of a property, please contact us for a free consultation.
2 Beds
2 Baths
1,381 SqFt
SOLD DATE : 09/13/2023
Key Details
Sold Price $269,000
Property Type Condo
Sub Type Condo/Co-op
Listing Status Sold
Purchase Type For Sale
Square Footage 1,381 sqft
Price per Sqft $194
Subdivision Winthrop House
MLS Listing ID MDBA2093618
Sold Date 09/13/23
Style Contemporary
Bedrooms 2
Full Baths 2
Condo Fees $1,215/mo
HOA Y/N N
Abv Grd Liv Area 1,381
Originating Board BRIGHT
Year Built 1974
Annual Tax Amount $5,268
Tax Year 2023
Property Description
Winthrop House - Elegant & easy living at it's best! In the beautiful Tuscany-Canterbury / Guilford community stands a grand high rise rich in amenities and full of comfort. Retreat to your home from your private parking space, take the elevator up to the 5th floor, turn on the AC / Heat and RELAX! Soak in the abundant natural light and meditate on the precious gift of now. Trees grow up to the sky and time is gold.
Front East facing unit of panoramic treetop views of Guilford! Gorgeous parquet wood floors throughout w/ NO carpet! Seller replaced all windows + balcony! HUGE open living room, HUGE primary suite with triple closets! Upgraded kitchen w/ granite counters, white cabs & SS appliances. In unit washer/dryer + assigned garage parking space!! Condo fee includes ALL utilities, concierge/security, 1 deeded parking space. Updates: seller replaced ALL windows/sliders & balcony, updated kitchen w/granite, SS appliances, fresh new paint. Enjoy Baltimore's rich treasures like BMA, Sherwood Gardens, enjoy nature at Stoney Run & Wyman Park, walk to fine institutions like JHU, Loyola, Notre Dame. Move in ready neutral unit, HURRY!
Location
State MD
County Baltimore City
Zoning R-9
Direction East
Rooms
Other Rooms Living Room, Dining Room, Primary Bedroom, Bedroom 2, Kitchen, Bathroom 2, Primary Bathroom
Main Level Bedrooms 2
Interior
Interior Features Wood Floors, Upgraded Countertops, Entry Level Bedroom, Elevator
Hot Water Natural Gas
Heating Central
Cooling Central A/C
Equipment Cooktop, Stove, Dishwasher, Refrigerator, Washer/Dryer Stacked, Stainless Steel Appliances, Disposal
Appliance Cooktop, Stove, Dishwasher, Refrigerator, Washer/Dryer Stacked, Stainless Steel Appliances, Disposal
Heat Source Natural Gas
Laundry Washer In Unit, Dryer In Unit
Exterior
Exterior Feature Balcony
Garage Underground
Garage Spaces 1.0
Parking On Site 1
Amenities Available Pool - Outdoor, Exercise Room, Meeting Room, Concierge, Common Grounds, Reserved/Assigned Parking, Security
Waterfront N
Water Access N
Accessibility Elevator
Porch Balcony
Parking Type Attached Garage
Attached Garage 1
Total Parking Spaces 1
Garage Y
Building
Story 1
Unit Features Hi-Rise 9+ Floors
Sewer Public Sewer
Water Public
Architectural Style Contemporary
Level or Stories 1
Additional Building Above Grade
New Construction N
Schools
School District Baltimore City Public Schools
Others
Pets Allowed Y
HOA Fee Include Air Conditioning,Heat,Electricity,Water,Common Area Maintenance,Ext Bldg Maint,Sewer,Snow Removal,Trash,Pool(s),Sauna,Reserve Funds,Management
Senior Community No
Tax ID 0312013702 512
Ownership Condominium
Security Features Doorman,Desk in Lobby,24 hour security
Acceptable Financing Cash, Conventional
Listing Terms Cash, Conventional
Financing Cash,Conventional
Special Listing Condition Standard
Pets Description Dogs OK, Cats OK, Number Limit, Size/Weight Restriction
Read Less Info
Want to know what your home might be worth? Contact us for a FREE valuation!

Our team is ready to help you sell your home for the highest possible price ASAP

Bought with Ricardo A Summers • Cummings & Co. Realtors

"My job is to find and attract mastery-based agents to the office, protect the culture, and make sure everyone is happy! "







