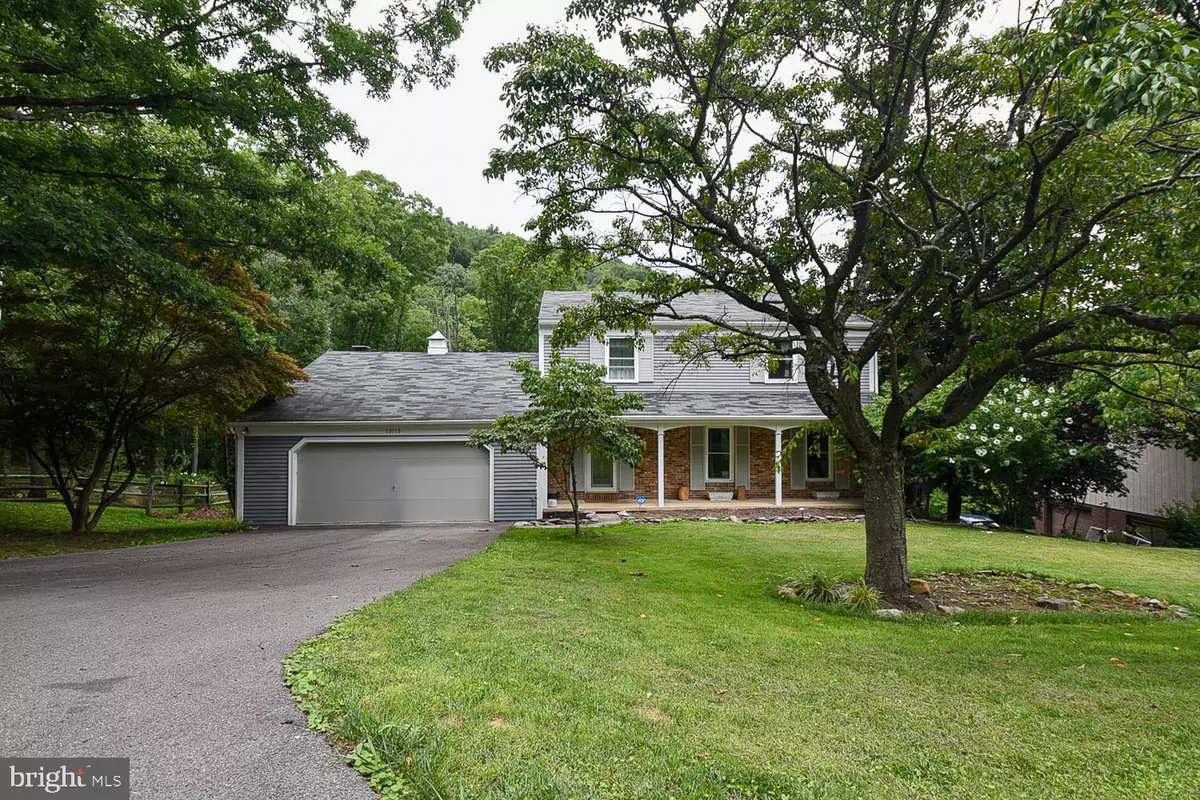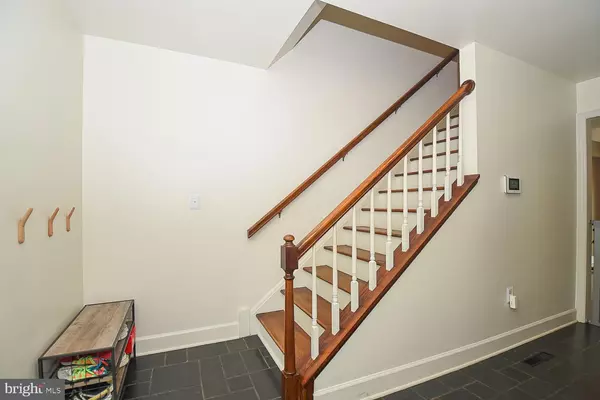$305,000
$310,000
1.6%For more information regarding the value of a property, please contact us for a free consultation.
5 Beds
4 Baths
2,564 SqFt
SOLD DATE : 09/13/2023
Key Details
Sold Price $305,000
Property Type Single Family Home
Sub Type Detached
Listing Status Sold
Purchase Type For Sale
Square Footage 2,564 sqft
Price per Sqft $118
Subdivision Bel Air
MLS Listing ID MDAL2006654
Sold Date 09/13/23
Style Bi-level,Traditional
Bedrooms 5
Full Baths 3
Half Baths 1
HOA Y/N N
Abv Grd Liv Area 2,264
Originating Board BRIGHT
Year Built 1977
Annual Tax Amount $2,960
Tax Year 2023
Lot Size 0.281 Acres
Acres 0.28
Property Description
5 BEDROOM, 3.5 BATHROOM HOME IN BEL AIR! Welcome to 15115 Trail Ridge Road. This two-story home sits on a quiet street in the back of Bel Air. The main level features a foyer, formal living room, formal dining room, an eat-in kitchen, family room, half bathroom and laundry hookups. The second level features a primary suite with a recently renovated primary bathroom and walk-in closet, three additional bedrooms and a full bathroom. The basement is partially finished with a fifth bedroom (or rec room!), a full bathroom and plenty of room for storage. Outside, there is a covered front porch, and a deck and patio that overlook the backyard. Two car attached garage. CALL TODAY- a spacious home like this will not last long!
Location
State MD
County Allegany
Area Cresaptown - Allegany County (Mdal5)
Zoning R
Rooms
Basement Connecting Stairway, Daylight, Full, Improved, Interior Access, Outside Entrance, Partially Finished, Rear Entrance, Rough Bath Plumb, Space For Rooms, Walkout Level, Windows
Interior
Interior Features Breakfast Area, Built-Ins, Ceiling Fan(s), Dining Area, Exposed Beams, Family Room Off Kitchen, Floor Plan - Traditional, Formal/Separate Dining Room, Kitchen - Eat-In, Kitchen - Table Space, Primary Bath(s), Tub Shower, Walk-in Closet(s), Other
Hot Water Electric
Heating Heat Pump(s)
Cooling Heat Pump(s)
Fireplaces Number 1
Fireplace Y
Heat Source Electric
Laundry Has Laundry, Main Floor
Exterior
Exterior Feature Porch(es), Deck(s), Roof
Garage Additional Storage Area, Garage - Front Entry, Garage Door Opener, Inside Access
Garage Spaces 2.0
Waterfront N
Water Access N
View Mountain, Trees/Woods
Accessibility None
Porch Porch(es), Deck(s), Roof
Parking Type Attached Garage, Driveway
Attached Garage 2
Total Parking Spaces 2
Garage Y
Building
Lot Description Backs to Trees
Story 3
Foundation Permanent
Sewer Public Sewer
Water Public
Architectural Style Bi-level, Traditional
Level or Stories 3
Additional Building Above Grade, Below Grade
New Construction N
Schools
School District Allegany County Public Schools
Others
Senior Community No
Tax ID 0107031130
Ownership Fee Simple
SqFt Source Assessor
Acceptable Financing Cash, Conventional, FHA, USDA, VA
Listing Terms Cash, Conventional, FHA, USDA, VA
Financing Cash,Conventional,FHA,USDA,VA
Special Listing Condition Standard
Read Less Info
Want to know what your home might be worth? Contact us for a FREE valuation!

Our team is ready to help you sell your home for the highest possible price ASAP

Bought with Jennifer Alt • Charis Realty Group

"My job is to find and attract mastery-based agents to the office, protect the culture, and make sure everyone is happy! "







