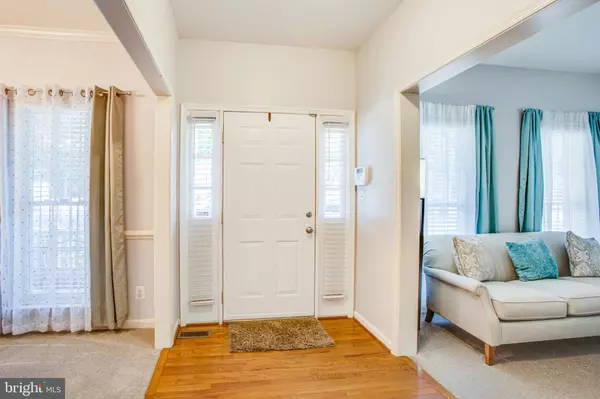$490,000
$480,000
2.1%For more information regarding the value of a property, please contact us for a free consultation.
5 Beds
3 Baths
3,108 SqFt
SOLD DATE : 09/28/2023
Key Details
Sold Price $490,000
Property Type Single Family Home
Sub Type Detached
Listing Status Sold
Purchase Type For Sale
Square Footage 3,108 sqft
Price per Sqft $157
Subdivision Piedmont Landing
MLS Listing ID VASP2019452
Sold Date 09/28/23
Style Colonial
Bedrooms 5
Full Baths 2
Half Baths 1
HOA Fees $14/qua
HOA Y/N Y
Abv Grd Liv Area 2,190
Originating Board BRIGHT
Year Built 1997
Annual Tax Amount $2,625
Tax Year 2022
Lot Size 0.294 Acres
Acres 0.29
Property Description
Welcome to 6402 Summer Breeze Court where you are sure to fall in love with this pristine property!! Conveniently located in the Piedmont Landing subdivision you get the quiet homesite feeling yet so close to it all. I95, Route 3, Central Park, or Southpoint. Both offering plenty of shopping, food, and fun. As you arrive , you’ll notice this home is wonderfully located on a cul-de-sac and has been well taken care of! 6402 Summer Breeze Court, Offers plenty of driveway parking or you can choose the attached, oversized two car garage. The spacious front porch is inviting and perfect for early morning or evening unwinding. As you step inside this beautiful home you are greeted by a bright, open, foyer entrance. Sitting/Living room to your left and separate formal dining room to your right, both with plenty of windows and an abundance of natural lighting. Making your way to the Kitchen area, this space has been completely updated! A few kitchen updates include luxury vinyl plank flooring, granite countertops, and newer stainless-steel appliances. This wonderful Kitchen also features plenty of cabinets and counter space with room for an eat in kitchen table and gives a great open concept view into the family room. The family includes a cozy corner gas fireplace and makes for another great space to relax. This home boasts tons of natural light combined with plenty of space you can enjoy! Heading Upstairs, you’ll find a huge owner’s suite, which includes its own private bath with separate standup shower and soaking tub, and private water closet. Three additional bedrooms with newer carpet and all graciously sized will not disappoint! The laundry room is conveniently located on the upper level as well.
As you make your way down to the basement, this area is completely, fully finished and has new carpet throughout. Option for a fifth bedroom , rec room, and open area to do as you wish. Basement includes a walk out level through sliding glass doors out to your entertaining oasis! This backyard space is sure to be a delight!! Fire pit with plenty of seating for cool evening chatter, covered awning for dinners outside, and your own private in-ground pool , all right at your fingertips. Extra Updates: New carpet throughout, New garage door opener, New water heater, New Ceiling Fans with Lighting, New Dishwasher.
Schedule your tour and fall in love.
Location
State VA
County Spotsylvania
Zoning R1
Rooms
Other Rooms Living Room, Dining Room, Primary Bedroom, Bedroom 2, Bedroom 3, Bedroom 4, Bedroom 5, Kitchen, Family Room, Foyer, Laundry, Other, Recreation Room
Basement Connecting Stairway, Daylight, Full, Full, Fully Finished, Improved, Interior Access, Outside Entrance, Rear Entrance, Sump Pump, Walkout Level, Windows
Interior
Interior Features Attic, Breakfast Area, Carpet, Ceiling Fan(s), Dining Area, Family Room Off Kitchen, Floor Plan - Traditional, Formal/Separate Dining Room, Kitchen - Table Space, Pantry, Primary Bath(s), Soaking Tub, Upgraded Countertops, Walk-in Closet(s), Kitchen - Eat-In
Hot Water Natural Gas
Heating Central, Heat Pump - Gas BackUp
Cooling Central A/C, Ceiling Fan(s), Heat Pump(s)
Flooring Carpet, Luxury Vinyl Plank
Fireplaces Number 1
Fireplaces Type Corner, Fireplace - Glass Doors, Gas/Propane
Equipment Built-In Microwave, Dishwasher, Disposal, Oven/Range - Electric, Refrigerator, Icemaker, Washer, Dryer, Oven - Double, Stainless Steel Appliances, Water Heater
Fireplace Y
Appliance Built-In Microwave, Dishwasher, Disposal, Oven/Range - Electric, Refrigerator, Icemaker, Washer, Dryer, Oven - Double, Stainless Steel Appliances, Water Heater
Heat Source Natural Gas
Laundry Has Laundry, Upper Floor, Dryer In Unit, Washer In Unit
Exterior
Exterior Feature Deck(s), Porch(es), Patio(s)
Garage Garage - Front Entry, Garage Door Opener, Inside Access, Oversized
Garage Spaces 6.0
Fence Fully, Rear, Wood
Pool Fenced, In Ground
Utilities Available Cable TV Available, Electric Available, Natural Gas Available
Waterfront N
Water Access N
Roof Type Architectural Shingle
Accessibility Other
Porch Deck(s), Porch(es), Patio(s)
Parking Type Attached Garage, Driveway, Off Street
Attached Garage 2
Total Parking Spaces 6
Garage Y
Building
Lot Description Cleared, Cul-de-sac, Front Yard, No Thru Street, Open, Trees/Wooded
Story 3
Foundation Concrete Perimeter
Sewer Public Sewer
Water Public
Architectural Style Colonial
Level or Stories 3
Additional Building Above Grade, Below Grade
New Construction N
Schools
Elementary Schools Battlefield
Middle Schools Chancellor
High Schools Chancellor
School District Spotsylvania County Public Schools
Others
HOA Fee Include Snow Removal
Senior Community No
Tax ID 22K9-30-
Ownership Fee Simple
SqFt Source Assessor
Special Listing Condition Standard
Read Less Info
Want to know what your home might be worth? Contact us for a FREE valuation!

Our team is ready to help you sell your home for the highest possible price ASAP

Bought with JONATHAN E CASTRO • Millennium Realty Group Inc.

"My job is to find and attract mastery-based agents to the office, protect the culture, and make sure everyone is happy! "







