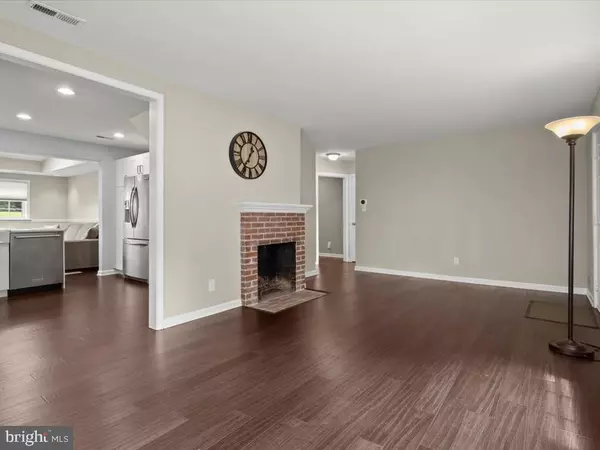$700,000
$699,000
0.1%For more information regarding the value of a property, please contact us for a free consultation.
3 Beds
3 Baths
1,632 SqFt
SOLD DATE : 09/29/2023
Key Details
Sold Price $700,000
Property Type Single Family Home
Sub Type Detached
Listing Status Sold
Purchase Type For Sale
Square Footage 1,632 sqft
Price per Sqft $428
Subdivision Bel Air
MLS Listing ID VAFX2140536
Sold Date 09/29/23
Style Bungalow
Bedrooms 3
Full Baths 2
Half Baths 1
HOA Y/N N
Abv Grd Liv Area 1,632
Originating Board BRIGHT
Year Built 1950
Annual Tax Amount $7,945
Tax Year 2023
Lot Size 10,616 Sqft
Acres 0.24
Property Description
Welcome to this charming single family home in Falls Church. Situated on a large fenced in lot, this property offers a serene setting for comfortable living. With 2 beds and 2 full baths on the main level as you step inside, you'll be greeted by a warm and inviting atmosphere. There is a large walk in closet off the primary bedroom ensuite remodeled bath and a tucked away laundry room. The main level well designed floor plan with a cozy living and dining room flows into a beautifully remodeled kitchen. The Kitchen has stainless steel appliances , quartz countertops, backsplash and bar area for seating. Off the kitchen is a large family room with an abundance of natural light perfect for relaxing and spending quality time with loved ones. Upper level space opened up for additional living area. Improved insulation in roof area. Upgraded electrical panel from 150 amp to 200 amp. New washer and dryer. Recently replaced main drain line to street with PVC (2018)
Upstairs you will find a private oasis that can serve as a bedroom, office or both! Add a wardrobe on one side and a desk on the other. In this space you will find a half bath for your convenience! That is amazing. The upstairs can have a door put back on and it is very private!
Location
State VA
County Fairfax
Zoning 130
Rooms
Other Rooms Living Room, Dining Room, Primary Bedroom, Bedroom 2, Bedroom 3, Kitchen, Family Room, Laundry, Bathroom 2, Primary Bathroom
Main Level Bedrooms 2
Interior
Interior Features Built-Ins, Carpet, Ceiling Fan(s), Combination Kitchen/Living, Dining Area, Entry Level Bedroom, Family Room Off Kitchen, Kitchen - Gourmet, Primary Bath(s), Walk-in Closet(s), Window Treatments
Hot Water Natural Gas
Heating Central
Cooling Central A/C
Flooring Ceramic Tile, Engineered Wood, Hardwood, Laminate Plank
Equipment Built-In Microwave, Built-In Range, Dishwasher, Disposal, Dryer, Exhaust Fan, Icemaker, Oven/Range - Gas, Refrigerator, Stainless Steel Appliances, Washer
Appliance Built-In Microwave, Built-In Range, Dishwasher, Disposal, Dryer, Exhaust Fan, Icemaker, Oven/Range - Gas, Refrigerator, Stainless Steel Appliances, Washer
Heat Source Natural Gas
Laundry Main Floor
Exterior
Garage Spaces 4.0
Fence Aluminum
Waterfront N
Water Access N
Accessibility None
Parking Type Driveway
Total Parking Spaces 4
Garage N
Building
Lot Description Level
Story 2
Foundation Crawl Space, Concrete Perimeter
Sewer Public Septic, Public Sewer
Water Public
Architectural Style Bungalow
Level or Stories 2
Additional Building Above Grade, Below Grade
New Construction N
Schools
Elementary Schools Sleepy Hollow
Middle Schools Glasgow
High Schools Stuart
School District Fairfax County Public Schools
Others
Senior Community No
Tax ID 0504 20 0131
Ownership Fee Simple
SqFt Source Assessor
Acceptable Financing Conventional, Cash, FHA, VHDA
Listing Terms Conventional, Cash, FHA, VHDA
Financing Conventional,Cash,FHA,VHDA
Special Listing Condition Standard
Read Less Info
Want to know what your home might be worth? Contact us for a FREE valuation!

Our team is ready to help you sell your home for the highest possible price ASAP

Bought with Jacquelynn J Fortune • CENTURY 21 New Millennium

"My job is to find and attract mastery-based agents to the office, protect the culture, and make sure everyone is happy! "







