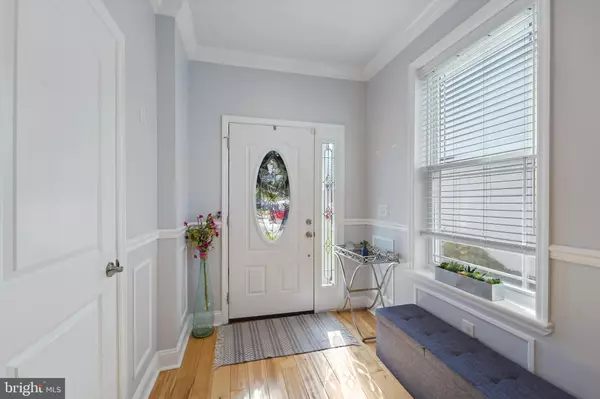$555,000
$549,000
1.1%For more information regarding the value of a property, please contact us for a free consultation.
4 Beds
4 Baths
3,300 SqFt
SOLD DATE : 10/05/2023
Key Details
Sold Price $555,000
Property Type Single Family Home
Sub Type Detached
Listing Status Sold
Purchase Type For Sale
Square Footage 3,300 sqft
Price per Sqft $168
Subdivision Andorra
MLS Listing ID PAPH2173526
Sold Date 10/05/23
Style Contemporary
Bedrooms 4
Full Baths 3
Half Baths 1
HOA Y/N N
Abv Grd Liv Area 3,300
Originating Board BRIGHT
Year Built 2018
Annual Tax Amount $1,579
Tax Year 2023
Lot Size 3,312 Sqft
Acres 0.08
Lot Dimensions 37.00 x 90.00
Property Description
Price Reduction!!!
***TAX ABATEMENT**
Pleased to present this beautiful, spacious, 3-story, newly built home. This home shows pride of ownership, craftsmanship, and is centrally located with access to the city and suburbs.
As you enter your new home you will find all levels complete with bright hardwood floors throughout. Enter through main entrance foyer to see the eye-catching, open metal. stairs going to both the upstairs and finished basement levels. Continue to walk into this cozy, yet spacious, modern home you'll find an open floor concept with a large versatile living space that beckons your design for both family room (with a gas fireplace) and dining area. A second story deck sits right off the living space area - a nice place to sit and have your morning coffee! Adjacent to this area is a fully equipped, modern kitchen with granite counter tops, breakfast nook, adorned with newer appliances.
Follow the modern, metal-wrought, stairs to the second floor and you will find plenty of family closet space along with two spacious bedrooms, and two full bathrooms (one en suite).
Continue up to the third floor to enter the expansive master bedroom suite complete with enormous private bathroom. The bathroom boasts marble tile, shower, and soaking tub.
Have need for a kids room, or mancave? The basement is fully finished with plenty of room to create your extra living space.
This home come complete with connected garage and a driveway for more off-street parking.
All this and more... is available for this, move-in ready, home that has been meticulous kept by the original owner. The home still has multiple years left on its transferable tax abatement! Hurry now and see - it won't last!
Location
State PA
County Philadelphia
Area 19128 (19128)
Zoning RSD3
Direction East
Rooms
Other Rooms Living Room, Dining Room, Bedroom 2, Bedroom 3, Kitchen, Family Room, Bedroom 1, Bathroom 1, Bathroom 2, Bathroom 3
Basement Fully Finished
Interior
Interior Features Breakfast Area, Combination Dining/Living, Combination Kitchen/Dining
Hot Water Electric
Heating Forced Air
Cooling Central A/C
Flooring Hardwood
Furnishings No
Fireplace N
Heat Source Natural Gas
Exterior
Exterior Feature Porch(es)
Garage Garage - Front Entry
Garage Spaces 3.0
Waterfront N
Water Access N
Roof Type Shingle
Accessibility 2+ Access Exits
Porch Porch(es)
Parking Type Attached Garage, Driveway
Attached Garage 1
Total Parking Spaces 3
Garage Y
Building
Story 3
Foundation Block
Sewer Public Sewer
Water Public
Architectural Style Contemporary
Level or Stories 3
Additional Building Above Grade, Below Grade
Structure Type Dry Wall
New Construction N
Schools
Elementary Schools Shawmont School
Middle Schools Shawmont School
High Schools Roxborough
School District The School District Of Philadelphia
Others
Pets Allowed Y
Senior Community No
Tax ID 214118310
Ownership Fee Simple
SqFt Source Assessor
Acceptable Financing Conventional, FHA
Horse Property N
Listing Terms Conventional, FHA
Financing Conventional,FHA
Special Listing Condition Standard
Pets Description No Pet Restrictions
Read Less Info
Want to know what your home might be worth? Contact us for a FREE valuation!

Our team is ready to help you sell your home for the highest possible price ASAP

Bought with Dominique Marquett Ferguson • RE/MAX Classic

"My job is to find and attract mastery-based agents to the office, protect the culture, and make sure everyone is happy! "







