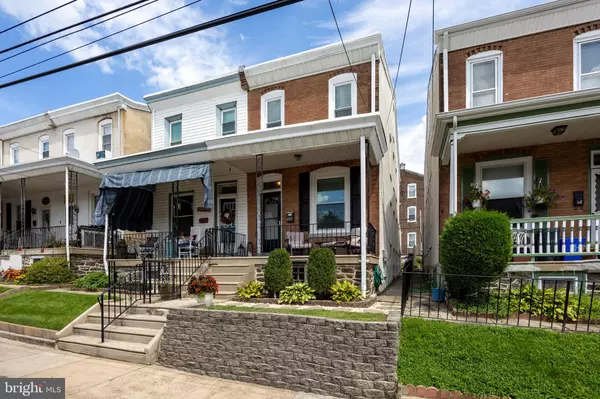$375,000
$350,000
7.1%For more information regarding the value of a property, please contact us for a free consultation.
4 Beds
2 Baths
1,763 SqFt
SOLD DATE : 10/06/2023
Key Details
Sold Price $375,000
Property Type Single Family Home
Sub Type Twin/Semi-Detached
Listing Status Sold
Purchase Type For Sale
Square Footage 1,763 sqft
Price per Sqft $212
Subdivision Roxborough
MLS Listing ID PAPH2269412
Sold Date 10/06/23
Style Traditional
Bedrooms 4
Full Baths 2
HOA Y/N N
Abv Grd Liv Area 1,763
Originating Board BRIGHT
Year Built 1927
Annual Tax Amount $3,829
Tax Year 2022
Lot Size 1,781 Sqft
Acres 0.04
Lot Dimensions 18.00 x 100.00
Property Description
Welcome to 4337 Mitchell Street, a charming 4 bed, 2 bath twin in Roxborough, PA. This beautiful property offers a harmonious blend of modern comfort and classic design, making it a truly inviting home.
Approach the steps that lead to a covered front porch- perfect for your morning coffee. Step through the front door where you'll be welcomed into a tastefully designed living room that is adorned with light paint to embrace the sunlight that fills the space, creating an airy and welcoming ambiance.
Follow the parquet floors from the living room into the dining area where your attention will be drawn to a captivating bold accent wall, setting the perfect tone for entertaining guests. The dining space seamlessly flows into the kitchen, where you'll discover crisp white cabinetry and backsplash that are paired with timeless black countertops as well as a new Bosch dishwasher!
Adjacent to the kitchen, a practical mudroom area provides access to the nicely sized backyard, creating a connection between indoor and outdoor living spaces. This space also offers a second full bathroom enhancing the home's functionality and versatility.
For added convenience, the kitchen offers a second set of stairs that lead to the bedroom level. Each bedroom in this home is generously sized, featuring tasteful paint choices that complement the abundant sunlight streaming through large windows and share a well appointed hall bath.
Venture upstairs where you'll find the fourth bedroom that invites a myriad of possibilities. Whether you envision it as a playroom or a dedicated home office, this flexible area is primed to adapt to your unique needs and desires.
Downstairs more potential awaits. A section of the basement is currently used as a play space, eagerly awaiting your personal touch! The sizable utility room houses a new washer/dryer set, offers access to the new electric panel, and provides ample room for storage.
This home has been lovingly cared for, evident through the thoughtful updates such as new windows and updated electrical systems throughout the entire house. These enhancements not only ensure modern comfort but also reflect the dedication to maintaining the property's charm and character. Don't miss your chance to call this meticulously maintained property your new home.
Location
State PA
County Philadelphia
Area 19128 (19128)
Zoning RSA3
Rooms
Basement Poured Concrete
Interior
Hot Water Natural Gas
Heating Forced Air
Cooling Central A/C
Equipment Dishwasher, Microwave, Refrigerator, Washer, Dryer
Appliance Dishwasher, Microwave, Refrigerator, Washer, Dryer
Heat Source Natural Gas
Exterior
Waterfront N
Water Access N
Accessibility None
Parking Type On Street
Garage N
Building
Story 3
Foundation Concrete Perimeter
Sewer Public Sewer
Water Public
Architectural Style Traditional
Level or Stories 3
Additional Building Above Grade, Below Grade
New Construction N
Schools
School District The School District Of Philadelphia
Others
Senior Community No
Tax ID 212207200
Ownership Fee Simple
SqFt Source Assessor
Special Listing Condition Standard
Read Less Info
Want to know what your home might be worth? Contact us for a FREE valuation!

Our team is ready to help you sell your home for the highest possible price ASAP

Bought with Cynthia A Ray • Addison Real Estate Company Inc

"My job is to find and attract mastery-based agents to the office, protect the culture, and make sure everyone is happy! "







