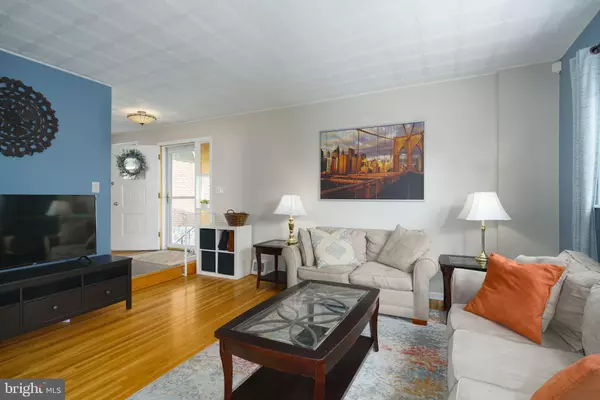$358,000
$340,000
5.3%For more information regarding the value of a property, please contact us for a free consultation.
3 Beds
2 Baths
1,532 SqFt
SOLD DATE : 10/05/2023
Key Details
Sold Price $358,000
Property Type Single Family Home
Sub Type Twin/Semi-Detached
Listing Status Sold
Purchase Type For Sale
Square Footage 1,532 sqft
Price per Sqft $233
Subdivision Roxborough
MLS Listing ID PAPH2270090
Sold Date 10/05/23
Style Traditional
Bedrooms 3
Full Baths 1
Half Baths 1
HOA Y/N N
Abv Grd Liv Area 1,532
Originating Board BRIGHT
Year Built 1965
Annual Tax Amount $4,574
Tax Year 2022
Lot Size 4,793 Sqft
Acres 0.11
Lot Dimensions 23.00 x 169.00
Property Description
Experience refined living in this spacious Roxborough twin home featuring three bedrooms and one and a half bathrooms, finished basement plus den. The thoughtful layout and elegant design create a harmonious blend of comfort and sophistication.
Step inside and be greeted by the inviting slate foyer, complete with a convenient hall closet. To the left, the generously sized living room offers an ideal space for relaxation and socializing, seamlessly leading to other living areas. Continuing through, the dining room sets a welcoming backdrop for gatherings. Adjacent is a discreetly placed half bathroom, ensuring convenience without compromising aesthetics. The updated kitchen, adorned with modern conveniences and stylish finishes, is the heart of the home. Rich hardwood floors flow throughout, adding a touch of timeless elegance.
Ascending the staircase, the primary bedroom impresses with its spaciousness. Its closet spans the room's length, merging ample storage with luxury. Continue down the hall to find two additional well-appointed bedrooms with generous closet space. A skylight illuminates the full bathroom, enhancing its luxury.
The fully finished walk-out basement offers a den for work or creativity. An adjoining all seasons room, complete with fireplace and abundant windows creates opportunities for serene moments, while also providing direct access to the large backyard. The backyard provides ample space to host gatherings, pursue gardening endeavors, or simply bask outside. The basement features a laundry room and seamless garage-to-house access.
Located steps from Ridge Avenue's shopping and dining, this home boasts proximity to amenities such as the YMCA and the Wissahickon Trail. Discover the exceptional lifestyle this property offers. Schedule a showing and turn this house into your dream home today.
Location
State PA
County Philadelphia
Area 19128 (19128)
Zoning RSA3
Rooms
Other Rooms Den
Basement Full
Interior
Hot Water Natural Gas
Heating Forced Air
Cooling Central A/C
Fireplaces Number 1
Fireplace Y
Heat Source Natural Gas
Laundry Lower Floor
Exterior
Garage Garage Door Opener
Garage Spaces 2.0
Waterfront N
Water Access N
Accessibility None
Parking Type Driveway, Parking Garage
Total Parking Spaces 2
Garage Y
Building
Story 3
Foundation Concrete Perimeter
Sewer Public Sewer
Water Public
Architectural Style Traditional
Level or Stories 3
Additional Building Above Grade, Below Grade
New Construction N
Schools
School District The School District Of Philadelphia
Others
Senior Community No
Tax ID 214152200
Ownership Fee Simple
SqFt Source Assessor
Acceptable Financing Conventional, Cash, FHA, VA
Listing Terms Conventional, Cash, FHA, VA
Financing Conventional,Cash,FHA,VA
Special Listing Condition Standard
Read Less Info
Want to know what your home might be worth? Contact us for a FREE valuation!

Our team is ready to help you sell your home for the highest possible price ASAP

Bought with Jessica Vazquez • Keller Williams Real Estate Tri-County

"My job is to find and attract mastery-based agents to the office, protect the culture, and make sure everyone is happy! "







