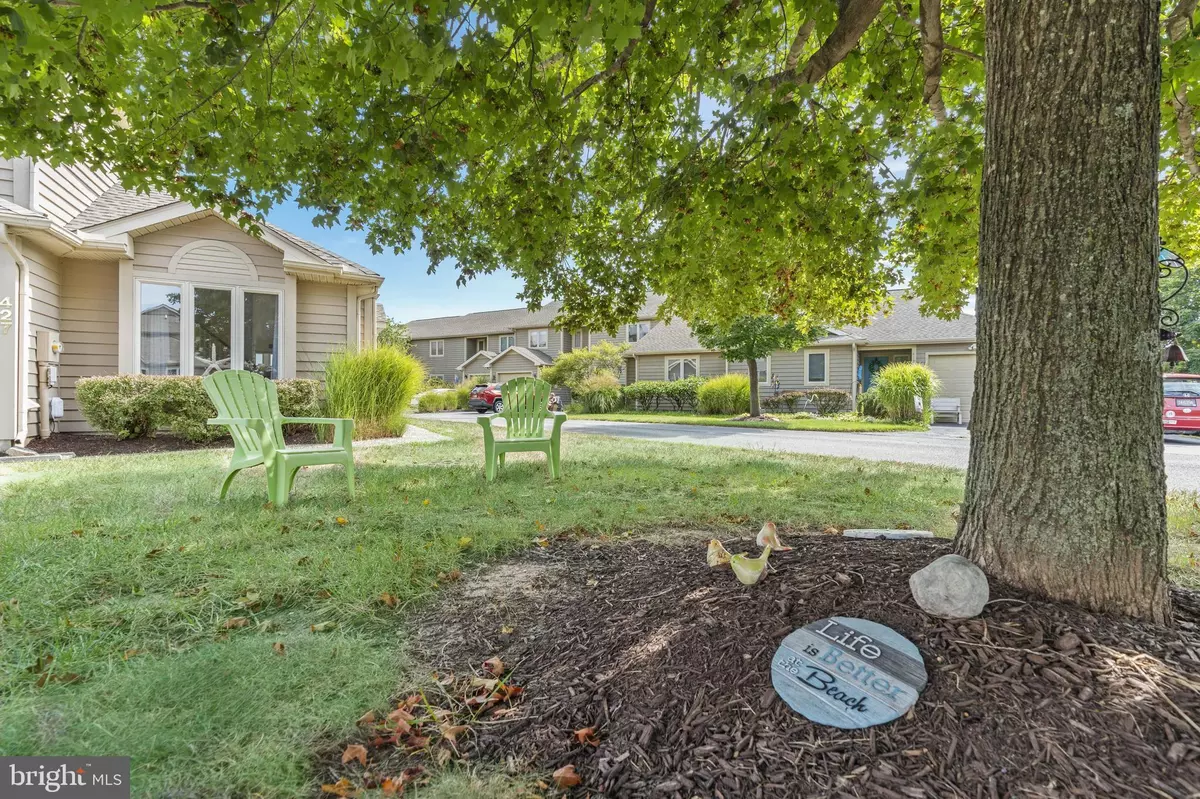$370,000
$359,900
2.8%For more information regarding the value of a property, please contact us for a free consultation.
2 Beds
3 Baths
1,400 SqFt
SOLD DATE : 10/13/2023
Key Details
Sold Price $370,000
Property Type Townhouse
Sub Type End of Row/Townhouse
Listing Status Sold
Purchase Type For Sale
Square Footage 1,400 sqft
Price per Sqft $264
Subdivision Plantations East
MLS Listing ID DESU2047688
Sold Date 10/13/23
Style Traditional
Bedrooms 2
Full Baths 2
Half Baths 1
HOA Fees $104/qua
HOA Y/N Y
Abv Grd Liv Area 1,400
Originating Board BRIGHT
Year Built 1999
Annual Tax Amount $1,148
Tax Year 2022
Property Description
Beach Beauty and Move In Ready! A wonderful opportunity to live at the beach in this private Community located at Plantations East at an affordable price!! Special Features Include Vaulted Ceilings in Living Room and Dining Room, Hardwood and Luxury Vinyl Plank Flooring, Kitchen Breakfast Area, Renovated Sunroom.
Bonus Feature!! This End Unit Townhome is a fee simple ownership and there is no condo association fee which is unlike other units in this neighborhood! Only 1 quarterly HOA fee!!
Complimentary Warranty from Seller! As a complimentary gift, Sellers are offering a 14 month Platinum Home Warranty package for all major systems and appliances and a transferable roof warranty! Recent Updates includes a new roof installed in May 2021, interior and exterior painting, Sunroom with new windows, new sliding glass door with built in blinds, new storm doors and luxury vinyl plank flooring. This Spacious End Unit Townhome includes 2 Master Suite Bedrooms with each room having its own full bath and a small private balcony off the second bedroom! Step inside and be greeted by an inviting open concept design on the main living room floor with an abundance of natural light and soaring vaulted ceilings that connects to the dining room with gleaming hardwood floors in the kitchen. This decor can easily fit your style as you walk into the oversized kitchen which includes an illuminated eat-in breakfast area leading to the sliding glass doors and stepping down into a bright and beautiful Sunroom where you can sit peacefully and savor your morning coffee. This home is move-in ready and definitely a place where you can bask in the peaceful surroundings to make it your next home sweet home. Parking on the property includes 1 car garage and off street parking with 2 spaces in the driveway and 1 assigned space for your beach guest!
Your quarterly HOA fee includes lawn maintenance, common area maintenance, trash removal, snow removal and a security gated entrance to the Community. You receive pond access for fishing, canoeing and kayaking in addition to park access where you can walk your dogs or sit and relax in a gorgeous gazebo overlooking the water surrounded by a stunning sunset. Plantations East also has "membership-optional" amenities including a clubhouse with a fitness center, an outdoor swimming pool and an indoor/outdoor tennis area for your active lifestyle! Location, location, location!!! This complex is in close proximity to Downtown Lewes, the Canal, Lewes Beach, Cape Henlopen State Park, Breakwater Junction Trail for bikers, runners and walkers and near Rehoboth outlets which includes tax-free shopping, beach and boardwalk, waterparks, fine dining restaurants, movie theaters, mini golf and many public and private golf courses in the area. This is a must see property and will not last long so please schedule your showing today! Please note that the Seller is a licensed real estate agent in the State of Delaware.
Location
State DE
County Sussex
Area Lewes Rehoboth Hundred (31009)
Zoning MR
Rooms
Other Rooms Living Room, Dining Room, Bedroom 2, Bedroom 1, Sun/Florida Room
Interior
Hot Water Electric
Heating Forced Air
Cooling Ceiling Fan(s), Central A/C
Flooring Carpet, Hardwood, Luxury Vinyl Plank
Fireplaces Number 1
Fireplaces Type Gas/Propane
Equipment Dishwasher, Disposal, Dryer, Microwave, Oven/Range - Electric, Washer, Water Heater
Fireplace Y
Appliance Dishwasher, Disposal, Dryer, Microwave, Oven/Range - Electric, Washer, Water Heater
Heat Source Electric
Laundry Main Floor
Exterior
Exterior Feature Balcony
Garage Garage - Side Entry, Garage Door Opener
Garage Spaces 3.0
Parking On Site 1
Amenities Available Club House, Fitness Center, Gated Community, Pool - Outdoor, Recreational Center, Swimming Pool, Tennis Courts
Waterfront N
Water Access N
Roof Type Architectural Shingle
Accessibility None
Porch Balcony
Parking Type Attached Garage, Driveway, Off Street
Attached Garage 1
Total Parking Spaces 3
Garage Y
Building
Story 2
Foundation Slab
Sewer Public Sewer
Water Public
Architectural Style Traditional
Level or Stories 2
Additional Building Above Grade, Below Grade
Structure Type Vaulted Ceilings
New Construction N
Schools
Elementary Schools Love Creek
Middle Schools Beacon
High Schools Cape Henlopen
School District Cape Henlopen
Others
HOA Fee Include Common Area Maintenance,Lawn Maintenance,Security Gate,Snow Removal,Trash
Senior Community No
Tax ID 334-06.00-1312.00
Ownership Condominium
Security Features Carbon Monoxide Detector(s),Smoke Detector
Acceptable Financing Cash, Conventional
Horse Property N
Listing Terms Cash, Conventional
Financing Cash,Conventional
Special Listing Condition Standard
Read Less Info
Want to know what your home might be worth? Contact us for a FREE valuation!

Our team is ready to help you sell your home for the highest possible price ASAP

Bought with Garry Smith • Keller Williams Realty

"My job is to find and attract mastery-based agents to the office, protect the culture, and make sure everyone is happy! "







