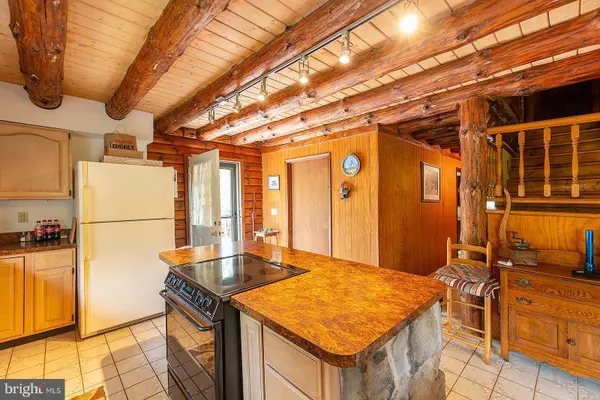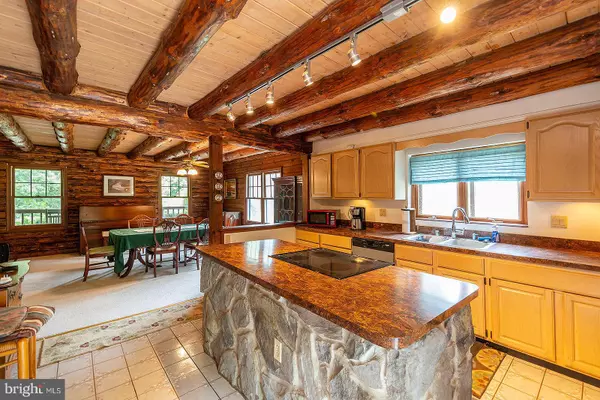$500,000
$504,955
1.0%For more information regarding the value of a property, please contact us for a free consultation.
3 Beds
3 Baths
2,459 SqFt
SOLD DATE : 10/13/2023
Key Details
Sold Price $500,000
Property Type Single Family Home
Sub Type Detached
Listing Status Sold
Purchase Type For Sale
Square Footage 2,459 sqft
Price per Sqft $203
Subdivision Frederick County
MLS Listing ID VAFV2013226
Sold Date 10/13/23
Style Log Home
Bedrooms 3
Full Baths 3
HOA Y/N N
Abv Grd Liv Area 2,459
Originating Board BRIGHT
Year Built 1989
Annual Tax Amount $2,274
Tax Year 2022
Lot Size 15.740 Acres
Acres 15.74
Property Description
*Looking for privacy? You're sure to find it here! This 3 bedroom, 3 bathroom quaint and cozy log home sits on 16 acres. The main level offers a bedroom, bathroom, laundry room, dining and living areas. The upstairs boasts 2 large bedrooms and 2 bathrooms with one of them being the primary. The home is heated by 2 wood stoves along with baseboard radiant heat and is cooled by air conditioning units. The lot is surrounded by the conservation club, so no one will be allowed to build behind you, further securing your privacy. This home has so much potential and is ready for your touch! **BY APPOINTMENT ONLY. PLEASE DO NOT DRIVE-UP DRIVEWAY WITH OUT AN APPOINTMENT
Location
State VA
County Frederick
Zoning RA
Rooms
Other Rooms Living Room, Dining Room, Kitchen, Laundry, Other, Workshop
Basement Connecting Stairway, Garage Access, Heated, Outside Entrance, Interior Access, Poured Concrete, Walkout Level, Workshop
Main Level Bedrooms 1
Interior
Interior Features Exposed Beams, Floor Plan - Open, Kitchen - Island, Stove - Wood
Hot Water Electric
Heating Baseboard - Hot Water, Wood Burn Stove
Cooling Window Unit(s)
Fireplaces Number 1
Fireplaces Type Insert, Wood, Heatilator
Furnishings No
Fireplace Y
Heat Source Electric, Wood
Laundry Main Floor
Exterior
Garage Garage - Side Entry
Garage Spaces 2.0
Waterfront N
Water Access N
View Mountain
Street Surface Gravel
Accessibility None
Parking Type Attached Garage, Driveway
Attached Garage 2
Total Parking Spaces 2
Garage Y
Building
Lot Description Backs to Trees, Front Yard, Level, Open, Partly Wooded, Private, Trees/Wooded
Story 2
Foundation Slab
Sewer On Site Septic
Water Well
Architectural Style Log Home
Level or Stories 2
Additional Building Above Grade, Below Grade
New Construction N
Schools
Elementary Schools Gainesboro
Middle Schools Frederick County
High Schools James Wood
School District Frederick County Public Schools
Others
Senior Community No
Tax ID 19 A 81C
Ownership Fee Simple
SqFt Source Assessor
Special Listing Condition Standard
Read Less Info
Want to know what your home might be worth? Contact us for a FREE valuation!

Our team is ready to help you sell your home for the highest possible price ASAP

Bought with Kristin A Cobb • Realty ONE Group Old Towne

"My job is to find and attract mastery-based agents to the office, protect the culture, and make sure everyone is happy! "







