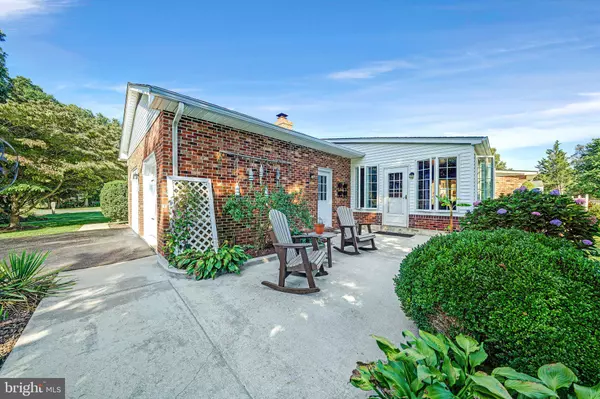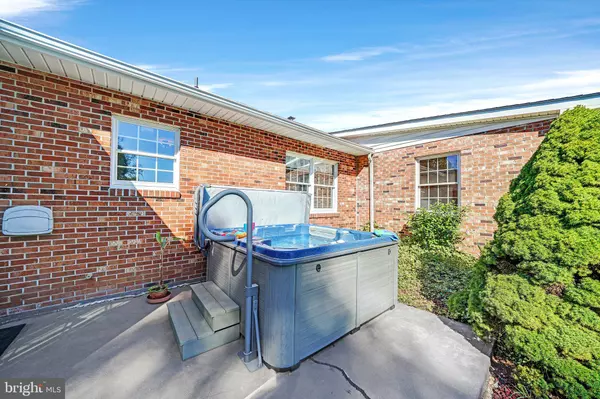$467,500
$435,000
7.5%For more information regarding the value of a property, please contact us for a free consultation.
3 Beds
2 Baths
2,311 SqFt
SOLD DATE : 10/19/2023
Key Details
Sold Price $467,500
Property Type Single Family Home
Sub Type Detached
Listing Status Sold
Purchase Type For Sale
Square Footage 2,311 sqft
Price per Sqft $202
Subdivision Hickory Woods
MLS Listing ID DENC2048704
Sold Date 10/19/23
Style Ranch/Rambler
Bedrooms 3
Full Baths 2
HOA Y/N N
Abv Grd Liv Area 1,911
Originating Board BRIGHT
Year Built 1991
Annual Tax Amount $2,809
Tax Year 2022
Lot Size 0.570 Acres
Acres 0.57
Lot Dimensions 145.00 x 171.90
Property Description
This 3-bedroom, 2-bathroom ranch-style home with a den is Situated in a quiet, picturesque community, and offers an ideal balance of style and functionality, all on one floor. The home welcomes you with its timeless brick exterior and beautifully landscaped lot, boasting generous front and back yards. Inside, the home features wood flooring throughout and modern, tiled bathrooms. The layout includes a formal living room and a large family room anchored by a fireplace, making it a cozy gathering spot. The dining area and kitchen form a convenient combo for everyday living, while a four-season porch with full windows and tile flooring provides additional space to relax or entertain. The house maintains an airy feel, accentuated by its open design. Venture downstairs to find a partially finished basement offering plenty of potential for expansion, whether you envision a home theater or additional living space. In addition, the basement offers plenty of room for a home workshop and all of your storage needs. Step outside to enjoy a private patio complete with a hot tub—perfect for unwinding on cool evenings. An attached two-car garage provides both parking and additional storage space. Meticulously maintained, this home is located in a desirable neighborhood with easy access to schools, parks, and shopping. A true gem in a wonderful community, don't miss the opportunity to make this house your home. Schedule a tour today!
Location
State DE
County New Castle
Area Newark/Glasgow (30905)
Zoning NC21
Rooms
Other Rooms Living Room, Dining Room, Primary Bedroom, Bedroom 2, Kitchen, Family Room, Basement, Sun/Florida Room, Office, Bathroom 3, Primary Bathroom, Full Bath
Basement Daylight, Partial, Drainage System, Full, Heated, Improved, Interior Access, Outside Entrance, Partially Finished, Shelving, Sump Pump, Walkout Stairs, Windows, Workshop
Main Level Bedrooms 3
Interior
Interior Features Attic, Ceiling Fan(s), Chair Railings, Combination Kitchen/Dining, Crown Moldings, Entry Level Bedroom, Floor Plan - Traditional, Primary Bath(s), Stall Shower, Tub Shower, Upgraded Countertops, Walk-in Closet(s), WhirlPool/HotTub, Window Treatments, Wood Floors
Hot Water 60+ Gallon Tank, Electric
Heating Heat Pump(s), Baseboard - Electric, Heat Pump - Oil BackUp, Programmable Thermostat
Cooling Central A/C, Ceiling Fan(s), Dehumidifier, Heat Pump(s), Programmable Thermostat
Flooring Ceramic Tile, Hardwood, Tile/Brick
Fireplaces Number 1
Equipment Built-In Microwave, Dishwasher, Disposal, Dryer - Electric, Dryer - Front Loading, Energy Efficient Appliances, ENERGY STAR Clothes Washer, ENERGY STAR Dishwasher, Oven/Range - Electric, Refrigerator, Washer - Front Loading, Water Heater
Fireplace Y
Window Features Screens,Vinyl Clad
Appliance Built-In Microwave, Dishwasher, Disposal, Dryer - Electric, Dryer - Front Loading, Energy Efficient Appliances, ENERGY STAR Clothes Washer, ENERGY STAR Dishwasher, Oven/Range - Electric, Refrigerator, Washer - Front Loading, Water Heater
Heat Source Electric, Oil
Laundry Basement
Exterior
Exterior Feature Patio(s)
Garage Additional Storage Area, Garage - Side Entry, Garage Door Opener, Inside Access
Garage Spaces 9.0
Waterfront N
Water Access N
View Garden/Lawn
Roof Type Architectural Shingle
Street Surface Paved
Accessibility 32\"+ wide Doors, >84\" Garage Door, Doors - Swing In, Low Closet Rods
Porch Patio(s)
Road Frontage City/County
Parking Type Attached Garage, Driveway, Off Street, On Street
Attached Garage 2
Total Parking Spaces 9
Garage Y
Building
Lot Description Cleared, Front Yard, Landscaping, Rear Yard
Story 1
Foundation Block
Sewer Public Sewer
Water Public
Architectural Style Ranch/Rambler
Level or Stories 1
Additional Building Above Grade, Below Grade
Structure Type Dry Wall
New Construction N
Schools
School District Colonial
Others
Pets Allowed Y
Senior Community No
Tax ID 11-038.00-111
Ownership Fee Simple
SqFt Source Assessor
Acceptable Financing Cash, Conventional
Listing Terms Cash, Conventional
Financing Cash,Conventional
Special Listing Condition Standard
Pets Description No Pet Restrictions
Read Less Info
Want to know what your home might be worth? Contact us for a FREE valuation!

Our team is ready to help you sell your home for the highest possible price ASAP

Bought with Herman Ross Jr. • Compass

"My job is to find and attract mastery-based agents to the office, protect the culture, and make sure everyone is happy! "







