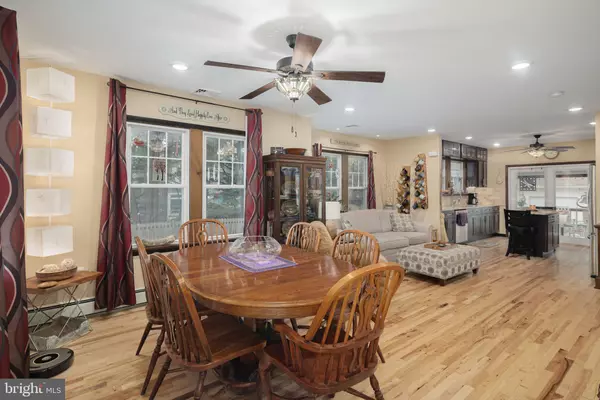$370,000
$359,900
2.8%For more information regarding the value of a property, please contact us for a free consultation.
3 Beds
2 Baths
1,657 SqFt
SOLD DATE : 10/30/2023
Key Details
Sold Price $370,000
Property Type Single Family Home
Sub Type Detached
Listing Status Sold
Purchase Type For Sale
Square Footage 1,657 sqft
Price per Sqft $223
Subdivision Stoneybrook
MLS Listing ID NJCD2052384
Sold Date 10/30/23
Style Colonial,Bungalow
Bedrooms 3
Full Baths 2
HOA Y/N N
Abv Grd Liv Area 1,657
Originating Board BRIGHT
Year Built 1930
Annual Tax Amount $6,134
Tax Year 2022
Lot Size 7,501 Sqft
Acres 0.17
Lot Dimensions 50.00 x 150.00
Property Description
*Note: Final and Best Offers are due by 12:00 p.m. Thursday, August 10th. Wish Upon A Star! This Adorable Craftsman Bungalow can be your Home Sweet Home. You'll love the inviting open covered Front Porch and enjoy that this house has been transformed into an awesome open floor plan design featuring a very large Living Room, Dining Area, Sitting Area all open to the new Kitchen with beautiful solid walnut 42" cabinets with top glass front cabinets with lighting above to display your treasured pieces. All new Stainless Steel Appliances, Granite Countertops, Travertine tiled backsplash and a Center Breakfast Island, sliding door to rear covered deck overlooking the rear yard. Gorgeous tongue & grove natural hardwood floors thru-out the 1st floor to add to its beauty. A sweet little office on 1st floor with a built in reading nook, new full Bathroom with an enclosed jetted tub and shower with tiled walls and floors and seamless glass doors. 2nd floor features a large Main Bedroom with access to full remodeled bath thru barn-style door with enlarged tiled shower with seamless glass doors with walk-in closet and full size washer and dryer for convenience and a 2nd closet as well, 2 nice size additional bedrooms with double closets in each and also a barn door to hallway bathroom. Full Basement, Professionally Waterproofed with French Drain & sump pump, a 2nd full size washer & dryer, door leading out to Bilco doors, workbench, loads of storage, tankless hot water heater, 150 amp electric service, Gas Hot Water Baseboard and Radiator Heat, Central Air both only 2 years old. Detached oversized and extended Garage with great workshop area. Perfect spot on a desirable Lane leading into the Stoneybrook area of town. Located just minutes to all major roadways, NJ Turnpike Exit 4, Rt. 295, White Horse and Black Horse Pike and Close to our local Tonewood Brewery and Old Rail Tavern! Set your appointment quickly....this home is a keeper!
Location
State NJ
County Camden
Area Barrington Boro (20403)
Zoning RESIDENTIAL
Rooms
Other Rooms Living Room, Dining Room, Primary Bedroom, Sitting Room, Bedroom 2, Bedroom 3, Kitchen, Basement, Laundry
Basement Drainage System, Full, Outside Entrance, Sump Pump, Windows
Interior
Interior Features Ceiling Fan(s), Combination Dining/Living, Floor Plan - Open, Kitchen - Eat-In, Kitchen - Island, Recessed Lighting, Tub Shower, Upgraded Countertops, Walk-in Closet(s), Window Treatments, Wood Floors
Hot Water Natural Gas
Heating Baseboard - Hot Water, Radiator
Cooling Central A/C
Equipment Built-In Microwave, Dishwasher, Dryer, Dryer - Gas, Oven/Range - Gas, Refrigerator, Stainless Steel Appliances, Washer, Water Heater - Tankless
Fireplace N
Window Features Double Hung,Replacement
Appliance Built-In Microwave, Dishwasher, Dryer, Dryer - Gas, Oven/Range - Gas, Refrigerator, Stainless Steel Appliances, Washer, Water Heater - Tankless
Heat Source Natural Gas
Laundry Basement, Upper Floor
Exterior
Exterior Feature Porch(es), Roof
Garage Garage - Rear Entry
Garage Spaces 5.0
Fence Chain Link, Partially, Rear
Waterfront N
Water Access N
View Garden/Lawn
Street Surface Black Top
Accessibility None
Porch Porch(es), Roof
Road Frontage Public, Boro/Township
Parking Type Detached Garage, Driveway
Total Parking Spaces 5
Garage Y
Building
Lot Description Front Yard, Rear Yard
Story 1.5
Foundation Block
Sewer Public Sewer
Water Public
Architectural Style Colonial, Bungalow
Level or Stories 1.5
Additional Building Above Grade, Below Grade
New Construction N
Schools
Elementary Schools Avon E.S.
Middle Schools Woodland
High Schools Haddon Heights H.S.
School District Barrington Borough Public Schools
Others
Senior Community No
Tax ID 03-00009 07-00003 03
Ownership Fee Simple
SqFt Source Assessor
Security Features Carbon Monoxide Detector(s),Smoke Detector
Horse Property N
Special Listing Condition Standard
Read Less Info
Want to know what your home might be worth? Contact us for a FREE valuation!

Our team is ready to help you sell your home for the highest possible price ASAP

Bought with Damon Crawford Glatz • EXP Realty, LLC

"My job is to find and attract mastery-based agents to the office, protect the culture, and make sure everyone is happy! "







