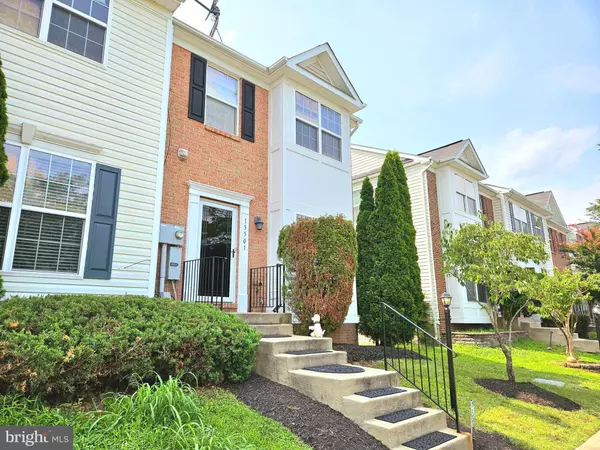$385,000
$385,000
For more information regarding the value of a property, please contact us for a free consultation.
3 Beds
4 Baths
2,136 SqFt
SOLD DATE : 10/31/2023
Key Details
Sold Price $385,000
Property Type Townhouse
Sub Type End of Row/Townhouse
Listing Status Sold
Purchase Type For Sale
Square Footage 2,136 sqft
Price per Sqft $180
Subdivision Mckendree
MLS Listing ID MDPG2085958
Sold Date 10/31/23
Style Colonial
Bedrooms 3
Full Baths 3
Half Baths 1
HOA Fees $104/mo
HOA Y/N Y
Abv Grd Liv Area 1,456
Originating Board BRIGHT
Year Built 2005
Annual Tax Amount $397
Tax Year 2022
Lot Size 1,430 Sqft
Acres 0.03
Property Description
This captivating 3-bedroom, 3.5-bathroom townhome is a notable opportunity in Brandywine, MD. Step from the Welcome mat into an interior embrace that includes beautiful floors, stylish lighting, and a spacious floor plan. The living room is the perfect place to relax and unwind; enjoy easy access to the neighboring kitchen where you can cook all your favorite recipes, or simply grab that take-out from yesterday from the fridge! Upstairs, you'll find three spacious bedrooms, including a charming primary suite with an accompanying bathroom. The other two bedrooms are spacious as well, with easy access to the bathroom that serves the two guest bedrooms. Exteriors include a beautiful patio deck and jetted hot tub. Finished basement, conveniently outfitted with a full bath, serves as a multi-purpose room. Standing on a pleasant street, the home is in a hub location. The shopping and dining options of Brandywine Crossing are but a short drive away. The close proximity to Andrews Airforce Base makes for an easy commute as well as easy access to Washington, DC and VA. 8 min. drive to Gemeny Winery and Vineyards. This delightful home in Mckendree Village is a special find. Don't let this be the one that got away.
Location
State MD
County Prince Georges
Zoning LCD
Rooms
Basement Fully Finished, Heated, Improved, Interior Access, Outside Entrance, Rear Entrance, Walkout Level
Interior
Interior Features Kitchen - Table Space, Combination Dining/Living, Ceiling Fan(s), Window Treatments, Wood Floors
Hot Water Natural Gas
Heating Forced Air
Cooling Central A/C
Flooring Carpet, Hardwood
Fireplaces Number 1
Equipment Cooktop, Dishwasher, Exhaust Fan, Disposal, Microwave, Refrigerator, Stove
Fireplace Y
Appliance Cooktop, Dishwasher, Exhaust Fan, Disposal, Microwave, Refrigerator, Stove
Heat Source Natural Gas
Laundry Hookup, Lower Floor, Washer In Unit, Dryer In Unit
Exterior
Exterior Feature Deck(s), Patio(s)
Parking On Site 2
Amenities Available Common Grounds, Jog/Walk Path, Swimming Pool, Tot Lots/Playground
Waterfront N
Water Access N
View Street, Trees/Woods
Roof Type Shingle
Accessibility None
Porch Deck(s), Patio(s)
Parking Type Parking Lot
Garage N
Building
Lot Description Landscaping, Trees/Wooded, Front Yard, Rear Yard, Private
Story 3
Foundation Concrete Perimeter
Sewer Public Sewer
Water Public
Architectural Style Colonial
Level or Stories 3
Additional Building Above Grade, Below Grade
Structure Type Vaulted Ceilings
New Construction N
Schools
School District Prince George'S County Public Schools
Others
HOA Fee Include Common Area Maintenance,Snow Removal,Management
Senior Community No
Tax ID 17113242443
Ownership Fee Simple
SqFt Source Assessor
Security Features Electric Alarm
Acceptable Financing Cash, Conventional, FHA, VA
Listing Terms Cash, Conventional, FHA, VA
Financing Cash,Conventional,FHA,VA
Special Listing Condition Standard
Read Less Info
Want to know what your home might be worth? Contact us for a FREE valuation!

Our team is ready to help you sell your home for the highest possible price ASAP

Bought with Mya Stanfield • Samson Properties

"My job is to find and attract mastery-based agents to the office, protect the culture, and make sure everyone is happy! "







