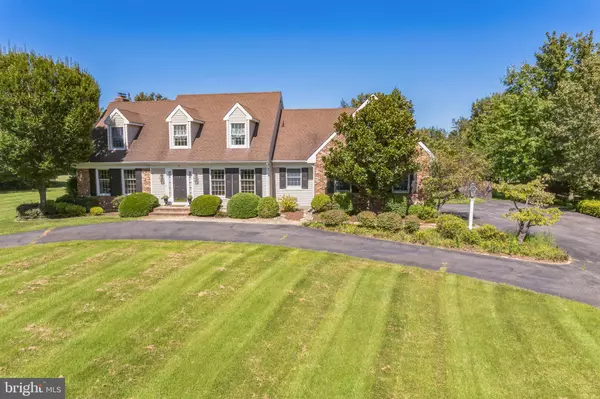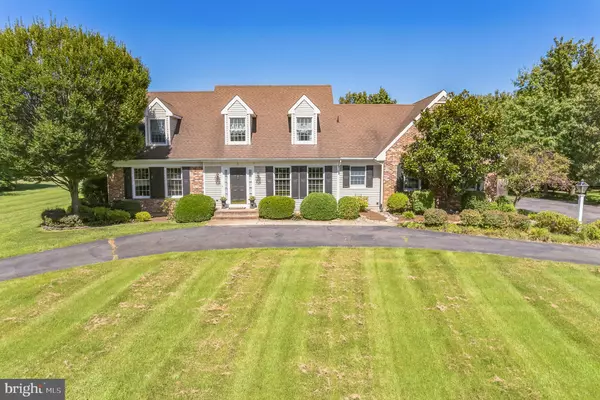$725,000
$700,000
3.6%For more information regarding the value of a property, please contact us for a free consultation.
3 Beds
3 Baths
2,750 SqFt
SOLD DATE : 11/06/2023
Key Details
Sold Price $725,000
Property Type Single Family Home
Sub Type Detached
Listing Status Sold
Purchase Type For Sale
Square Footage 2,750 sqft
Price per Sqft $263
Subdivision Ridings Of Southampt
MLS Listing ID NJBL2052520
Sold Date 11/06/23
Style Cape Cod
Bedrooms 3
Full Baths 2
Half Baths 1
HOA Y/N N
Abv Grd Liv Area 2,750
Originating Board BRIGHT
Year Built 1995
Annual Tax Amount $11,585
Tax Year 2022
Lot Size 1.599 Acres
Acres 1.6
Lot Dimensions 0.00 x 0.00
Property Description
Highest and Best due Friday 10/6 by noon. This meticulously maintained three-bedroom Cape Cod-style home has an absolutely amazing gourmet kitchen (2016) that any chef would adore! There is a four-burner SS Thermador range with remote controlled range hood, Thermador SS dishwasher, Oversized Subzero refrigerator, 2 pantries, Brookhaven white soft close cabinetry, gleaming black granite counters, and pendant lighting over the huge breakfast island. On one side of the kitchen there is a Cherry wood bar with ice maker, same black granite counter, Carrera marble backsplash and recessed lighting. The other side has a spacious breakfast room which overlooks the beautiful backyard with Gunite heated pool (heater 5 years, pool in AS IS condition, pool inspection report has been uploaded and is available). A solarium with stunning tile floor, a double French door leading to the backyard and a single French door leading to the side yard as well as the laundry room (washer/dryer included), powder room, and back stairway leading to the bonus room finishes this side of the main floor. Also on this level is the family room with hardwood flooring, propane fireplace with brick and stained wood mantle (both fireplaces can be converted to natural gas), 5 inch moldings, crown molding and pocket doors leading into the dining room. In the dining room there is hardwood flooring, 5 inch moldings, crown molding, chandelier, and the 2nd propane fireplace with bricks around and painted mantle . Across the welcoming foyer in a private study with built-in shelving, recessed lights and crown molding. On the 2nd level there is a lovely sitting area perfect for relaxing. You will also find the spacious primary bedroom that has a bright Palladium window bringing in tons of light, large walk-in closet and a bright and airy private bathroom with large double sink vanity, Jacuzzi tub, tiled stall shower, linen closet, and recessed lights. The 2nd bedroom has a closet and crown molding. The 3rd bedroom has a walk-in closet and the entrance to the bonus room with ceiling fans, baseboard heat, two closets and the back staircase leading to the solarium. There is also a full bath with tile floor, single white vanity, and a tiled wall/tub combination. The backyard is private and serene with the grounds going far beyond the fenced in area. The HVAC was converted into a natural gas system 3 years ago. Cape Cod homes are known for their charm and cozy feel and this home has that and then some! Seller is offering the buyer a $10,000 credit towards closing costs. Come and see this spectacular home and Love Where You Live!
Location
State NJ
County Burlington
Area Southampton Twp (20333)
Zoning AR
Rooms
Other Rooms Dining Room, Primary Bedroom, Bedroom 2, Bedroom 3, Kitchen, Family Room, Basement, Study, Laundry, Solarium, Bonus Room, Primary Bathroom, Full Bath
Basement Partial
Interior
Interior Features Additional Stairway, Breakfast Area, Carpet, Ceiling Fan(s), Crown Moldings, Family Room Off Kitchen, Kitchen - Gourmet, Kitchen - Island, Pantry, Recessed Lighting, Soaking Tub, Sprinkler System, Stall Shower, Tub Shower, Upgraded Countertops, Walk-in Closet(s), Water Treat System
Hot Water Electric
Heating Forced Air
Cooling Central A/C
Heat Source Natural Gas
Exterior
Garage Garage - Side Entry, Inside Access
Garage Spaces 2.0
Pool In Ground, Gunite, Heated
Waterfront N
Water Access N
Accessibility None
Parking Type Attached Garage, Driveway
Attached Garage 2
Total Parking Spaces 2
Garage Y
Building
Story 2
Foundation Block
Sewer Private Septic Tank, Private Sewer
Water Well
Architectural Style Cape Cod
Level or Stories 2
Additional Building Above Grade, Below Grade
New Construction N
Schools
High Schools Seneca H.S.
School District Lenape Regional High
Others
Senior Community No
Tax ID 33-01303 01-00002
Ownership Fee Simple
SqFt Source Assessor
Special Listing Condition Standard
Read Less Info
Want to know what your home might be worth? Contact us for a FREE valuation!

Our team is ready to help you sell your home for the highest possible price ASAP

Bought with Kyle Sander • EXP Realty, LLC

"My job is to find and attract mastery-based agents to the office, protect the culture, and make sure everyone is happy! "







