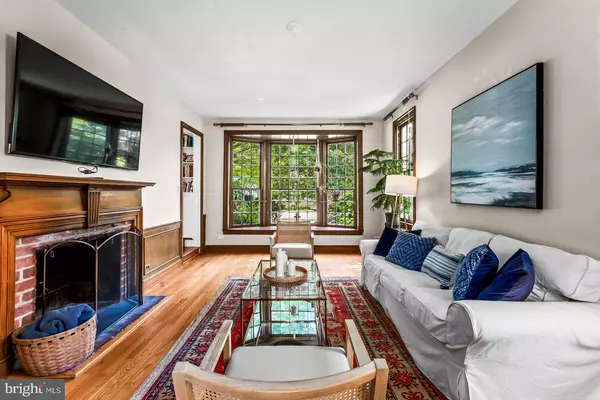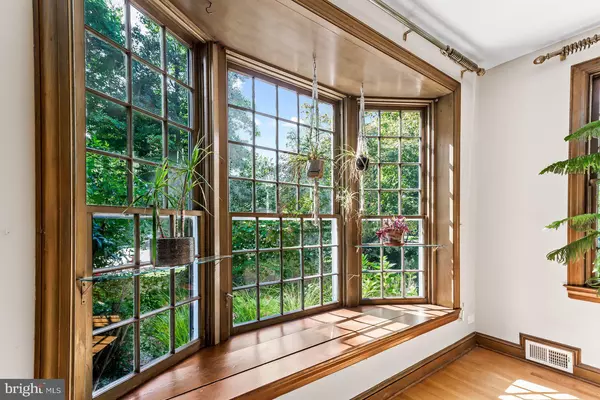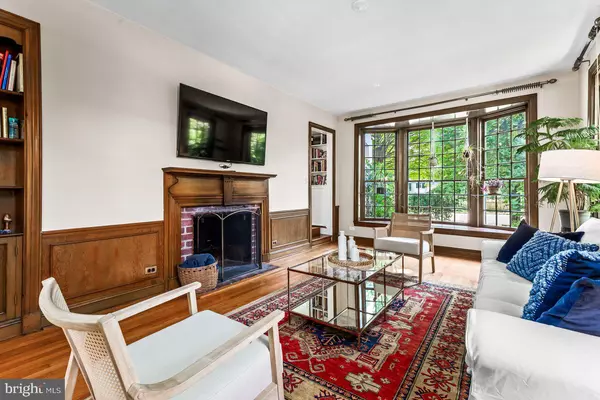$350,000
$329,000
6.4%For more information regarding the value of a property, please contact us for a free consultation.
3 Beds
2 Baths
1,470 SqFt
SOLD DATE : 11/07/2023
Key Details
Sold Price $350,000
Property Type Single Family Home
Sub Type Twin/Semi-Detached
Listing Status Sold
Purchase Type For Sale
Square Footage 1,470 sqft
Price per Sqft $238
Subdivision Greater Homeland Historic District
MLS Listing ID MDBA2101166
Sold Date 11/07/23
Style Colonial
Bedrooms 3
Full Baths 2
HOA Fees $18/ann
HOA Y/N Y
Abv Grd Liv Area 1,470
Originating Board BRIGHT
Year Built 1942
Annual Tax Amount $5,114
Tax Year 2022
Property Description
The arched iron gate swings past the hedge onto the brick path that leads to the front porch of this Homeland classic with its dormered windows, stately slate roof the red brick craftsmanship of eighty years ago. Through the front door, standing in the center staired foyer, one steps into the living room to the left. A stunning bay window, open to the tree shrouded yard, commands the room, the original oak hardwoods, the built-in shelves, and the woodburning fireplace. To right of the foyer, a formal dining room with its own dramatic tryptic of casement windows offering a shaded view across the porch. Beyond the stairs, an efficiently planned kitchen, maybe modest in size but formidably serviced by ample counter and cabinet space; a charming breakfast nook enjoys the rear windowed exposure. Upstairs, a diamonded paned window warms the landing where one finds the primary bed and bath to their right and two bedrooms, both with corner window light, to the left. A shared bath, at the end of the hall, feels current with its color and timeless tile details. An unfinished basement, with French Drain, immediately shows its potential with a ceiling height ideal for finishing. Out back, a hand laid stone patio feels perfect for both entertainment or calm relaxation. A brick path leads through the side yard and connects back to the front. A semi-detached garage parks one car off the connected Broadmoor & Tunbridge alley.
Location
State MD
County Baltimore City
Zoning R-4
Rooms
Other Rooms Living Room, Dining Room, Primary Bedroom, Bedroom 2, Bedroom 3, Breakfast Room
Basement Other
Interior
Interior Features Breakfast Area, Dining Area, Floor Plan - Traditional
Hot Water Natural Gas
Cooling Central A/C
Fireplaces Number 1
Fireplace Y
Heat Source Natural Gas
Exterior
Garage Other
Garage Spaces 1.0
Waterfront N
Water Access N
Roof Type Slate
Accessibility None
Parking Type Detached Garage
Total Parking Spaces 1
Garage Y
Building
Story 3
Foundation Other
Sewer Public Sewer
Water Public
Architectural Style Colonial
Level or Stories 3
Additional Building Above Grade, Below Grade
New Construction N
Schools
School District Baltimore City Public Schools
Others
Senior Community No
Tax ID 0327115021 031
Ownership Fee Simple
SqFt Source Estimated
Special Listing Condition Standard
Read Less Info
Want to know what your home might be worth? Contact us for a FREE valuation!

Our team is ready to help you sell your home for the highest possible price ASAP

Bought with Luke Rozansky • Compass

"My job is to find and attract mastery-based agents to the office, protect the culture, and make sure everyone is happy! "







