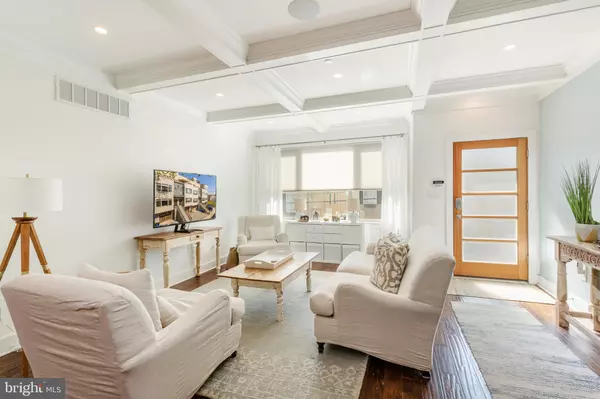$660,000
$669,000
1.3%For more information regarding the value of a property, please contact us for a free consultation.
3 Beds
5 Baths
2,642 SqFt
SOLD DATE : 10/27/2023
Key Details
Sold Price $660,000
Property Type Townhouse
Sub Type Interior Row/Townhouse
Listing Status Sold
Purchase Type For Sale
Square Footage 2,642 sqft
Price per Sqft $249
Subdivision Roxborough
MLS Listing ID PAPH2259288
Sold Date 10/27/23
Style Traditional
Bedrooms 3
Full Baths 3
Half Baths 2
HOA Y/N N
Abv Grd Liv Area 2,253
Originating Board BRIGHT
Year Built 2015
Annual Tax Amount $1,603
Tax Year 2023
Lot Size 1,500 Sqft
Acres 0.03
Lot Dimensions 18.00 x 85.00
Property Description
Welcome to 234 Delmar St, a true gem nestled in the desirable Germany Hill neighborhood of Roxborough in Philadelphia. This stunning property is a haven of comfort and luxury, boasting exceptional features that make it the perfect place to call home.
As you step inside, you'll be greeted by a bright and airy open floor plan that effortlessly combines the living room with coffered ceilings & dining room showcasing custom wainscoting and high-end grass cloth wallpaper. The kitchen is a chef's dream, featuring a spacious island, cabinets providing ample storage, sleek quartz countertops, designer backsplash with a chrome pot filler, a walk in pantry and high-end KitchenAid appliances, including a wine fridge. Powder rooms conveniently situated on both the first floor and the finished lower level. The lower level has a spacious garage, multiple closets/custom storage, and a beautifully carpeted space for a media room, gym or office.
The property offers three bedrooms, each thoughtfully crafted with their own baths. The Second floor includes a guest suite, additional bedroom, hall bath and laundry room, complete with built-in cabinetry and top-of-the-line Samsung washer and dryer, along with a custom folding table for added convenience.
The third floor encompasses the primary bedroom with a luxury bath, multiple closets with built-ins, a cozy gas fireplace and an outdoor deck complete with an awning and spectacular center city views.
Endless entertainment possibilities with a built-in speaker system for both indoor and all three outdoor spaces: a serene backyard, a charming roof deck, and a private deck off the primary suite. Custom hardwood flooring, Navien tankless water heater, elegant stair runners, and stylish blinds add a touch of sophistication throughout the home. For added security, the house is equipped with a Night Owl System featuring exterior wired video cameras. The CAT5 (ethernet) wiring guarantees a fast network connection throughout the entire home.
Roxborough offers a picturesque setting with tree-lined streets and easy access to countless parks and trails. Just a stone's throw away, Manayunk's vibrant Main Street, offering an array of boutiques, restaurants, and entertainment options. All this and easy access to major roads, bus and train stations. Don't miss the chance to make 234 Delmar Street your new home!
Location
State PA
County Philadelphia
Area 19128 (19128)
Zoning RSA5
Rooms
Basement Fully Finished, Full
Interior
Interior Features Bar, Breakfast Area, Built-Ins, Carpet, Ceiling Fan(s), Combination Dining/Living, Combination Kitchen/Dining, Crown Moldings, Dining Area, Kitchen - Eat-In, Kitchen - Gourmet, Pantry, Primary Bath(s), Recessed Lighting, Sound System, Wainscotting, Upgraded Countertops, Walk-in Closet(s), Window Treatments, Wine Storage
Hot Water Natural Gas
Heating Forced Air, Hot Water
Cooling Central A/C
Equipment Built-In Range, Built-In Microwave, Dishwasher, Dryer, Exhaust Fan, Oven/Range - Gas, Refrigerator, Stainless Steel Appliances, Washer, Water Heater - Tankless
Appliance Built-In Range, Built-In Microwave, Dishwasher, Dryer, Exhaust Fan, Oven/Range - Gas, Refrigerator, Stainless Steel Appliances, Washer, Water Heater - Tankless
Heat Source Natural Gas
Laundry Basement, Dryer In Unit, Washer In Unit
Exterior
Garage Inside Access
Garage Spaces 2.0
Waterfront N
Water Access N
Accessibility None
Parking Type Attached Garage, Driveway
Attached Garage 1
Total Parking Spaces 2
Garage Y
Building
Story 4
Foundation Concrete Perimeter
Sewer Public Sewer
Water Public
Architectural Style Traditional
Level or Stories 4
Additional Building Above Grade, Below Grade
New Construction N
Schools
School District The School District Of Philadelphia
Others
Senior Community No
Tax ID 212303734
Ownership Fee Simple
SqFt Source Assessor
Special Listing Condition Standard
Read Less Info
Want to know what your home might be worth? Contact us for a FREE valuation!

Our team is ready to help you sell your home for the highest possible price ASAP

Bought with Jennifer Colahan McIlhenny • Re/Max One Realty

"My job is to find and attract mastery-based agents to the office, protect the culture, and make sure everyone is happy! "







