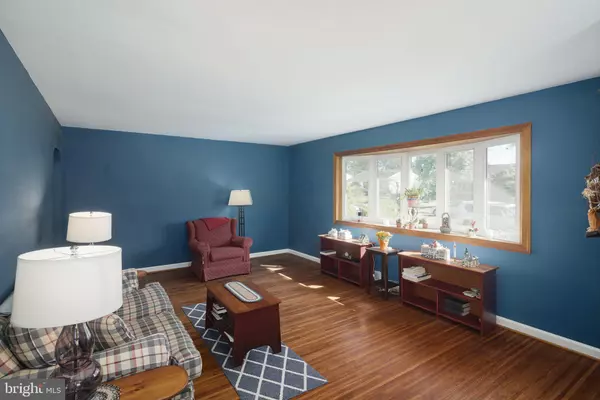$372,500
$375,000
0.7%For more information regarding the value of a property, please contact us for a free consultation.
4 Beds
2 Baths
1,956 SqFt
SOLD DATE : 11/10/2023
Key Details
Sold Price $372,500
Property Type Single Family Home
Sub Type Detached
Listing Status Sold
Purchase Type For Sale
Square Footage 1,956 sqft
Price per Sqft $190
Subdivision Gardens
MLS Listing ID NJCD2054890
Sold Date 11/10/23
Style Cape Cod,Colonial
Bedrooms 4
Full Baths 2
HOA Y/N N
Abv Grd Liv Area 1,956
Originating Board BRIGHT
Year Built 1952
Annual Tax Amount $9,219
Tax Year 2022
Lot Size 7,200 Sqft
Acres 0.17
Lot Dimensions 60.00 x 120.00
Property Description
Final & Best will be due by 8pm on 10/4! Motivated Sellers! You won't want to miss this new Listing... We surely don't have many of these expanded Ranchers in the desirable Garden Section of town! Great 2nd story added as well as a family room addition with a woodburning fireplace open to Kitchen was added in 1999. The original house offers a foyer entry open to the large Living Room with bay window across the front, Dining Area, 3 nice size Bedrooms and a full Bath. The Kitchen features solid oak cabinets, stainless steel sink, dishwasher and gas range, lots of counter top space, pantry cabinet and ceramic tile floor. Rear turned Staircase off the Family Room leading to a 2nd floor hallway, 2 Large Bedrooms with extra large closets and a full Bath with double size shower with glass doors, vanity and tile floor. Oak hardwood floors throughout the original first floor, new hardwood in family room. Oversized 1 car detached garage. Newer Roof just 5 years old, New Gas Heat and Central Air 3 years old. Lovely private and beautifully landscaped rear yard offering a bit of peace and tranquility.
Location
State NJ
County Camden
Area Barrington Boro (20403)
Zoning RESIDENTIAL
Direction Southeast
Rooms
Other Rooms Living Room, Dining Room, Bedroom 2, Bedroom 3, Bedroom 4, Kitchen, Family Room, Bedroom 1, Laundry, Office
Main Level Bedrooms 2
Interior
Interior Features Ceiling Fan(s), Combination Dining/Living, Entry Level Bedroom, Family Room Off Kitchen, Kitchen - Country
Hot Water Natural Gas
Heating Forced Air
Cooling Central A/C
Flooring Solid Hardwood, Ceramic Tile, Partially Carpeted
Fireplaces Number 1
Fireplaces Type Wood
Equipment Dishwasher, Disposal, Dryer, Oven/Range - Gas, Range Hood, Refrigerator, Washer, Washer/Dryer Stacked, Water Heater
Fireplace Y
Appliance Dishwasher, Disposal, Dryer, Oven/Range - Gas, Range Hood, Refrigerator, Washer, Washer/Dryer Stacked, Water Heater
Heat Source Natural Gas
Laundry Main Floor
Exterior
Garage Garage - Front Entry
Garage Spaces 6.0
Waterfront N
Water Access N
View Garden/Lawn
Roof Type Architectural Shingle
Accessibility None
Parking Type Driveway, Detached Garage
Total Parking Spaces 6
Garage Y
Building
Lot Description Rear Yard, Front Yard, Level
Story 2
Foundation Crawl Space
Sewer Public Sewer
Water Public
Architectural Style Cape Cod, Colonial
Level or Stories 2
Additional Building Above Grade, Below Grade
New Construction N
Schools
Elementary Schools Avon E.S.
Middle Schools Woodland
High Schools Haddon Heights H.S.
School District Barrington Borough Public Schools
Others
Senior Community No
Tax ID 03-00020 08-00040
Ownership Fee Simple
SqFt Source Assessor
Horse Property N
Special Listing Condition Standard
Read Less Info
Want to know what your home might be worth? Contact us for a FREE valuation!

Our team is ready to help you sell your home for the highest possible price ASAP

Bought with Nicole Miccoli • Keller Williams Realty - Cherry Hill

"My job is to find and attract mastery-based agents to the office, protect the culture, and make sure everyone is happy! "







