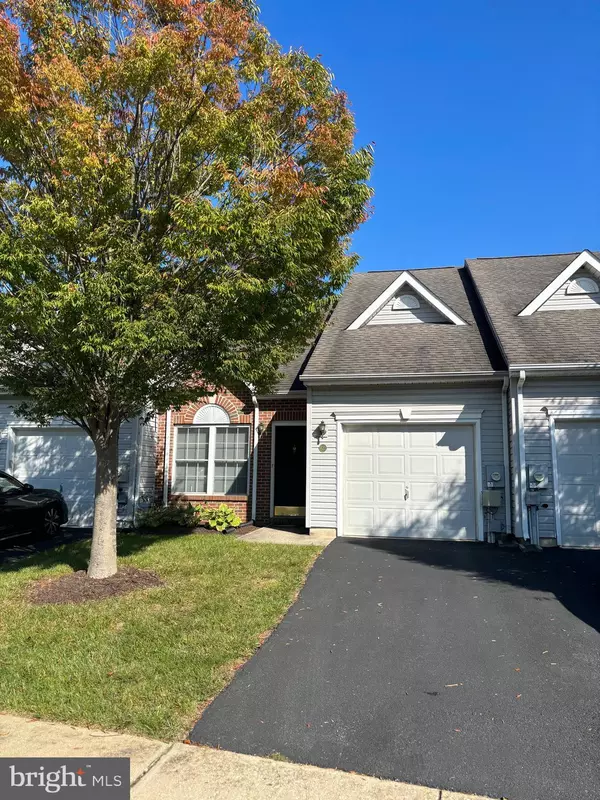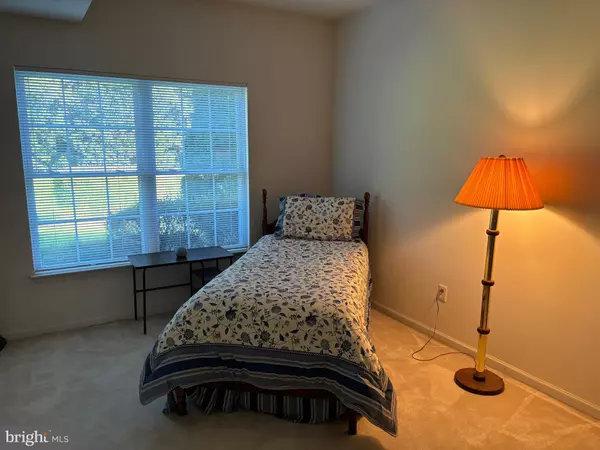$306,000
$306,900
0.3%For more information regarding the value of a property, please contact us for a free consultation.
2 Beds
2 Baths
1,575 SqFt
SOLD DATE : 11/17/2023
Key Details
Sold Price $306,000
Property Type Townhouse
Sub Type Interior Row/Townhouse
Listing Status Sold
Purchase Type For Sale
Square Footage 1,575 sqft
Price per Sqft $194
Subdivision Crossings At Chris
MLS Listing ID DENC2050408
Sold Date 11/17/23
Style Colonial
Bedrooms 2
Full Baths 2
HOA Fees $156/mo
HOA Y/N Y
Abv Grd Liv Area 1,575
Originating Board BRIGHT
Year Built 2003
Annual Tax Amount $1,438
Tax Year 2006
Lot Size 3,049 Sqft
Acres 0.07
Property Description
Rarely available this adorable, 2 bed., 2 bath, 1 car garage, located in the 55 + community of Crossings at Christiana is ready for it's new owner. Located on a cul-de-sac, this well maintained home features; 1st floor bedroom with bath and laundry, 2nd floor large bedroom with sitting area or office area, full bath and large walk-in closet. It has neutral wall to wall carpeting & paint through out, and has plenty of closets for storage. It has a large eat-in kitchen with slider door to a beautiful rear private view. Comes with a large one car garage with 1st floor access to bring in your groceries, etc. The community has a club house for owners to enjoy. Home is conveniently located off off I-95 ramp, Route 1 ramp, close to Christiana Mall, several shopping centers & grocery stores. This home is priced to sell and will not last, so make your appointment today!
Location
State DE
County New Castle
Area Newark/Glasgow (30905)
Zoning ST
Rooms
Other Rooms Living Room, Dining Room, Primary Bedroom, Kitchen, Bedroom 1, Other
Main Level Bedrooms 1
Interior
Interior Features Ceiling Fan(s), Kitchen - Eat-In, Carpet, Entry Level Bedroom, Floor Plan - Traditional, Soaking Tub, Tub Shower, Walk-in Closet(s), Window Treatments
Hot Water Natural Gas
Heating Forced Air
Cooling Central A/C
Flooring Carpet, Vinyl
Equipment Built-In Microwave, Dishwasher, Oven - Single, Refrigerator, Washer/Dryer Stacked, Water Heater
Fireplace N
Appliance Built-In Microwave, Dishwasher, Oven - Single, Refrigerator, Washer/Dryer Stacked, Water Heater
Heat Source Natural Gas
Laundry Main Floor
Exterior
Garage Built In, Inside Access, Garage Door Opener
Garage Spaces 1.0
Utilities Available Cable TV
Amenities Available Club House
Waterfront N
Water Access N
Roof Type Shingle
Accessibility None
Parking Type Attached Garage
Attached Garage 1
Total Parking Spaces 1
Garage Y
Building
Lot Description Cul-de-sac
Story 1
Foundation Slab
Sewer Public Sewer
Water Public
Architectural Style Colonial
Level or Stories 1
Additional Building Above Grade
New Construction N
Schools
School District Christina
Others
Pets Allowed Y
HOA Fee Include Common Area Maintenance,Lawn Maintenance,Snow Removal,Trash
Senior Community Yes
Age Restriction 55
Tax ID 10-033.10-845
Ownership Fee Simple
SqFt Source Estimated
Acceptable Financing Conventional, VA, FHA 203(b)
Listing Terms Conventional, VA, FHA 203(b)
Financing Conventional,VA,FHA 203(b)
Special Listing Condition Standard
Pets Description No Pet Restrictions
Read Less Info
Want to know what your home might be worth? Contact us for a FREE valuation!

Our team is ready to help you sell your home for the highest possible price ASAP

Bought with Dustin Oldfather • Compass

"My job is to find and attract mastery-based agents to the office, protect the culture, and make sure everyone is happy! "







