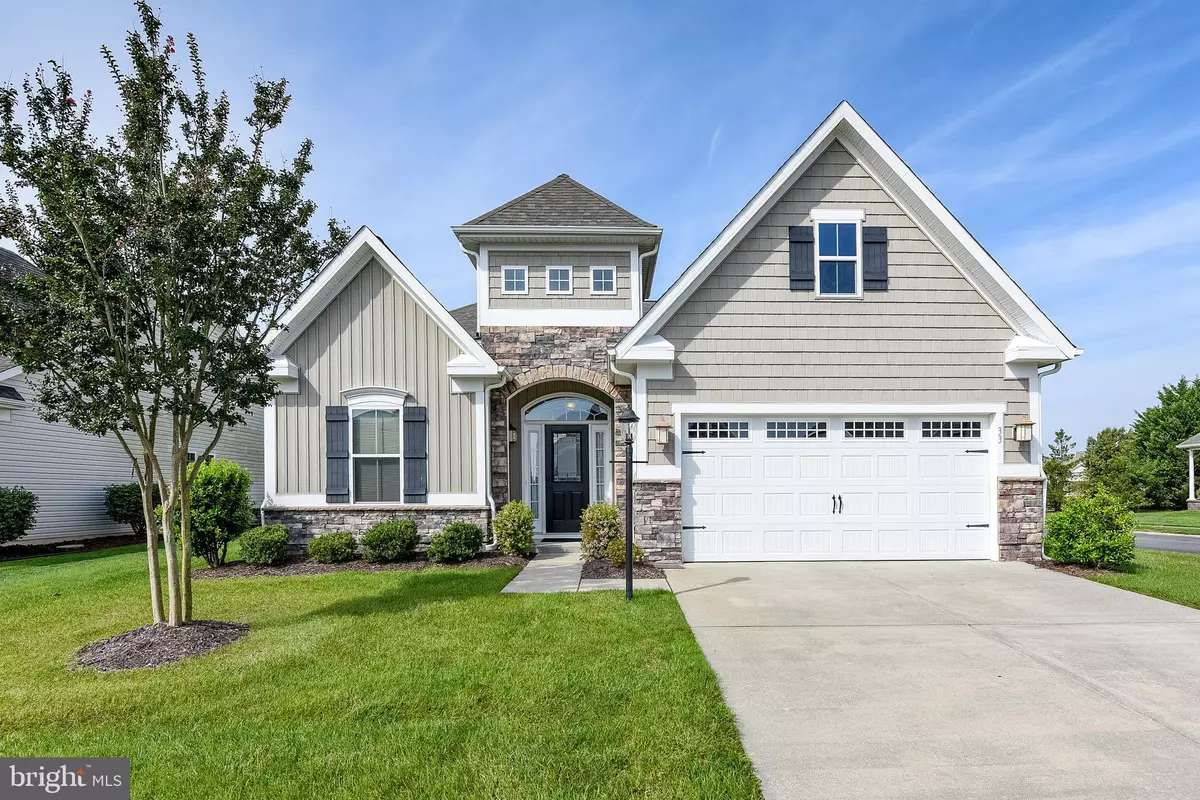$397,000
$397,000
For more information regarding the value of a property, please contact us for a free consultation.
3 Beds
2 Baths
2,160 SqFt
SOLD DATE : 11/20/2023
Key Details
Sold Price $397,000
Property Type Single Family Home
Sub Type Detached
Listing Status Sold
Purchase Type For Sale
Square Footage 2,160 sqft
Price per Sqft $183
Subdivision Heritage Shores
MLS Listing ID DESU2048440
Sold Date 11/20/23
Style Craftsman
Bedrooms 3
Full Baths 2
HOA Fees $273/mo
HOA Y/N Y
Abv Grd Liv Area 2,160
Originating Board BRIGHT
Year Built 2011
Annual Tax Amount $3,615
Tax Year 2022
Lot Size 8,276 Sqft
Acres 0.19
Lot Dimensions 64.00 x 125.00
Property Description
Presenting a remarkable residence within the esteemed Heritage Shores Golf Club Community, strategically positioned on a spacious corner lot, this property epitomizes the essence of refined single-level living. Distinguished by its sought-after Riviera Model, this home boasts an array of premium upgrades, including exquisite moldings, Arched hallways, and tray ceilings.
Upon entry, the Great Room and Morning Room greet you, showcasing an inviting gas fireplace adorned with an elegant mantel and thoughtfully incorporated TV hookups complete with surround sound capabilities. The gourmet kitchen is a culinary haven, showcasing 42-inch cabinets, a capacious pantry, and a French-Door refrigerator for culinary enthusiasts.
The owner's suite stands as a testament to luxury living, with his and her walk-in closets, ceiling fan and expansive windows that bathe the room in natural light. The owner's bathroom is a sanctuary of relaxation, featuring a generously sized jetted tub, a walk-in shower, and dual vanities.
A generously sized paver patio in the rear invites you to unwind while observing the comings and goings of your amiable neighbors.
Comprising three bedrooms, a formal dining area, a study/office space, a spacious Great Room, an amply equipped kitchen with an adjacent breakfast nook, and a sun-drenched sunroom, this residence is designed for versatility and comfort.
Beyond the home's exceptional features, it is essential to highlight the outstanding amenities of the Heritage Shores community. Catering to a 55+ demographic, this community offers an impressive array of recreational and leisure opportunities. Residents can enjoy access to a pristine Golf Course, the convenience of Sugar Beets Market, and the luxury of indoor and outdoor swimming pools.
Sports enthusiasts will appreciate the presence of Tennis Courts, Pickle Ball, and Bocce Ball facilities. For fitness enthusiasts, a Wellness Center is available to support a healthy lifestyle. Moreover, the Club House is a hub of activity, offering a Restaurant, Tavern, Billiards Room, Craft Room, Computer/Library Room, and a host of other amenities.
In summary, this property offers a unique opportunity to experience a life of comfort, convenience, and community within the esteemed Heritage Shores Golf Club Community.
Location
State DE
County Sussex
Area Northwest Fork Hundred (31012)
Zoning TN
Rooms
Other Rooms Dining Room, Primary Bedroom, Bedroom 2, Bedroom 3, Kitchen, Breakfast Room, Study, Sun/Florida Room, Great Room, Bathroom 2, Primary Bathroom
Main Level Bedrooms 3
Interior
Interior Features Built-Ins, Carpet, Ceiling Fan(s), Chair Railings, Crown Moldings, Entry Level Bedroom, Family Room Off Kitchen, Floor Plan - Open, Kitchen - Gourmet, Kitchen - Island, Kitchen - Table Space, Pantry, Primary Bath(s), Recessed Lighting, Soaking Tub, Stall Shower, Tub Shower, Upgraded Countertops, Walk-in Closet(s), Window Treatments, Wood Floors
Hot Water Natural Gas
Heating Forced Air
Cooling Central A/C
Flooring Engineered Wood, Ceramic Tile, Partially Carpeted
Fireplaces Number 1
Fireplaces Type Fireplace - Glass Doors, Gas/Propane, Heatilator, Insert, Mantel(s)
Equipment Built-In Microwave, Dishwasher, Disposal, Dryer, Microwave, Oven - Self Cleaning, Oven/Range - Electric, Refrigerator, Stainless Steel Appliances, Washer, Water Heater
Furnishings No
Fireplace Y
Window Features Energy Efficient,Low-E,Screens,Vinyl Clad,Double Pane
Appliance Built-In Microwave, Dishwasher, Disposal, Dryer, Microwave, Oven - Self Cleaning, Oven/Range - Electric, Refrigerator, Stainless Steel Appliances, Washer, Water Heater
Heat Source Natural Gas
Laundry Main Floor, Dryer In Unit, Washer In Unit
Exterior
Exterior Feature Patio(s), Porch(es)
Garage Garage Door Opener, Garage - Front Entry
Garage Spaces 2.0
Utilities Available Cable TV, Natural Gas Available
Amenities Available Billiard Room, Club House, Community Center, Dog Park, Exercise Room, Fitness Center, Golf Course Membership Available, Jog/Walk Path, Lake, Library, Pool - Indoor, Pool - Outdoor, Retirement Community, Tennis Courts, Water/Lake Privileges
Waterfront N
Water Access N
Roof Type Architectural Shingle
Accessibility None
Porch Patio(s), Porch(es)
Parking Type Attached Garage
Attached Garage 2
Total Parking Spaces 2
Garage Y
Building
Lot Description Corner, Front Yard, Rear Yard, SideYard(s)
Story 1
Foundation Slab
Sewer Public Sewer
Water Public
Architectural Style Craftsman
Level or Stories 1
Additional Building Above Grade, Below Grade
Structure Type 9'+ Ceilings,Dry Wall,Tray Ceilings
New Construction N
Schools
School District Woodbridge
Others
HOA Fee Include Common Area Maintenance,Management
Senior Community Yes
Age Restriction 55
Tax ID 131-14.00-395.00
Ownership Fee Simple
SqFt Source Assessor
Acceptable Financing Cash, Conventional, VA
Listing Terms Cash, Conventional, VA
Financing Cash,Conventional,VA
Special Listing Condition Standard
Read Less Info
Want to know what your home might be worth? Contact us for a FREE valuation!

Our team is ready to help you sell your home for the highest possible price ASAP

Bought with Christian Joshua Swalm • Empower Real Estate, LLC

"My job is to find and attract mastery-based agents to the office, protect the culture, and make sure everyone is happy! "







