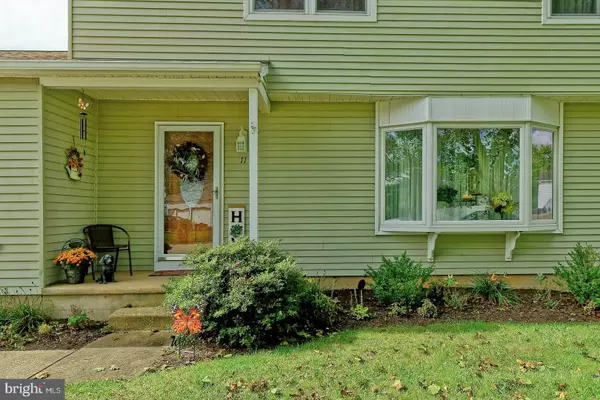$355,000
$349,900
1.5%For more information regarding the value of a property, please contact us for a free consultation.
3 Beds
2 Baths
1,798 SqFt
SOLD DATE : 11/30/2023
Key Details
Sold Price $355,000
Property Type Single Family Home
Sub Type Detached
Listing Status Sold
Purchase Type For Sale
Square Footage 1,798 sqft
Price per Sqft $197
Subdivision Villas East
MLS Listing ID NJCD2055816
Sold Date 11/30/23
Style Traditional
Bedrooms 3
Full Baths 1
Half Baths 1
HOA Y/N N
Abv Grd Liv Area 1,798
Originating Board BRIGHT
Year Built 1978
Annual Tax Amount $6,862
Tax Year 2022
Lot Size 0.344 Acres
Acres 0.34
Lot Dimensions 100.00 x 150.00
Property Description
Welcome to 11 Midili Dr, beautifully maintained 3 bedroom 1.5 bathroom home with large well manicured yard. First thing you will notice is the extra wide & long concrete driveway, and the two car garage. Quaint front porch landing that takes you through the newer door/storm door placing into the foyer….. the spacious living room has a bay window that flows a tremendous amount of natural sunlight. Formal dining room has ceiling fan and double windows. The eat in kitchen has plenty of cabinetry, built in microwave, ceiling fan, newer stainless steal appliances, garage disposal, and recessed lighting. French doors lead you down to the oversized family room which is perfect for entertaining with custom made bar (they will leave if buyer agrees), also updated half bath & gorgeous atrium doors leading to fabulous tech deck 24x30. Let’s go up to second floor where you will find 3 very generous sized bedrooms and a remodeled full bathroom. Also the attic has extra storage and an attic fan for ventilation.
There is a full high dry basement screaming to be finished. It has utility tub and washer and dryer.
The backyard is fully fenced and is stunning, enormous space to do whatever your heart desires. Your view from the deck is the lavish plush greenery. Under ground sprinkler system to keep the lawn looking lavish! There is also a shed to house all your lawn care needs. The roof is only a year old , heater and a/c less than 10 and hot water replaced about 6 years ago. Make your appointment today to make this fabulous house your home!
Location
State NJ
County Camden
Area Winslow Twp (20436)
Zoning PR2
Rooms
Other Rooms Living Room, Dining Room, Bedroom 2, Bedroom 3, Kitchen, Family Room, Bedroom 1
Basement Full
Interior
Interior Features Attic, Attic/House Fan, Carpet, Ceiling Fan(s), Formal/Separate Dining Room, Kitchen - Eat-In, Pantry
Hot Water Natural Gas
Heating Forced Air
Cooling Central A/C
Flooring Carpet, Ceramic Tile
Equipment Built-In Microwave, Dishwasher, Disposal, Dryer - Gas, ENERGY STAR Clothes Washer, ENERGY STAR Refrigerator, Icemaker, Oven - Self Cleaning, Stainless Steel Appliances, Refrigerator, Oven/Range - Electric
Fireplace N
Window Features Energy Efficient,Insulated,Replacement,Storm
Appliance Built-In Microwave, Dishwasher, Disposal, Dryer - Gas, ENERGY STAR Clothes Washer, ENERGY STAR Refrigerator, Icemaker, Oven - Self Cleaning, Stainless Steel Appliances, Refrigerator, Oven/Range - Electric
Heat Source Natural Gas
Laundry Basement, Has Laundry
Exterior
Exterior Feature Deck(s)
Garage Garage - Front Entry, Garage Door Opener
Garage Spaces 10.0
Fence Fully
Waterfront N
Water Access N
Roof Type Shingle
Accessibility None
Porch Deck(s)
Parking Type Attached Garage, Driveway, Off Street
Attached Garage 2
Total Parking Spaces 10
Garage Y
Building
Lot Description Landscaping, Front Yard, Rear Yard
Story 2
Foundation Block
Sewer Public Sewer
Water Well
Architectural Style Traditional
Level or Stories 2
Additional Building Above Grade, Below Grade
New Construction N
Schools
School District Winslow Township Public Schools
Others
Senior Community No
Tax ID 36-04813-00002
Ownership Fee Simple
SqFt Source Assessor
Acceptable Financing Cash, Conventional, FHA, VA
Listing Terms Cash, Conventional, FHA, VA
Financing Cash,Conventional,FHA,VA
Special Listing Condition Standard
Read Less Info
Want to know what your home might be worth? Contact us for a FREE valuation!

Our team is ready to help you sell your home for the highest possible price ASAP

Bought with John Jacob Gavura • Christie's International Real Estate Group

"My job is to find and attract mastery-based agents to the office, protect the culture, and make sure everyone is happy! "







