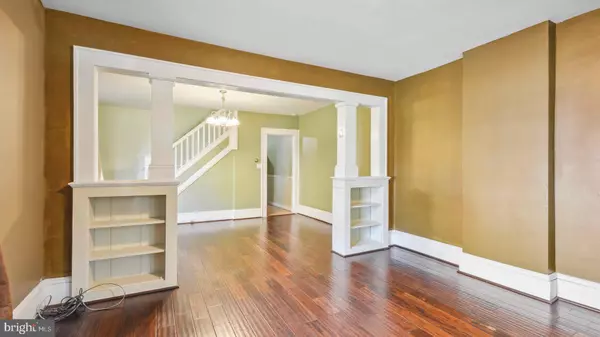$220,000
$213,000
3.3%For more information regarding the value of a property, please contact us for a free consultation.
3 Beds
1 Bath
1,355 SqFt
SOLD DATE : 12/07/2023
Key Details
Sold Price $220,000
Property Type Single Family Home
Sub Type Twin/Semi-Detached
Listing Status Sold
Purchase Type For Sale
Square Footage 1,355 sqft
Price per Sqft $162
Subdivision Villa Park
MLS Listing ID NJME2035342
Sold Date 12/07/23
Style Side-by-Side,Traditional
Bedrooms 3
Full Baths 1
HOA Y/N N
Abv Grd Liv Area 1,355
Originating Board BRIGHT
Year Built 1920
Annual Tax Amount $3,787
Tax Year 2022
Lot Size 1,999 Sqft
Acres 0.05
Lot Dimensions 20.00 x 100.00
Property Description
This spacious home offers 3 bedrooms & 1 full bathroom. Chefs will surely love the expansive kitchen with updated appliances, and ample counter & cabinet space. Hardwood floors & designer-colored walls make for easy decorating. Watch your favorite TV show or enjoy reading the latest best-seller in the inviting living room. Your living space extends to the large lush green backyard where you can relax, entertain & enjoy outdoor dining. or a morning cup of coffee. You will look forward to doing the laundry in the top-of-the-line washer & dryer. This home is situated in an ideal location close to shopping, schools, restaurants, and recreational activities. Commuting to NYC or Philly by rail is just a short drive away. Schedule your home tour today!
Location
State NJ
County Mercer
Area Trenton City (21111)
Zoning RB
Rooms
Other Rooms Living Room, Dining Room, Kitchen
Basement Full, Unfinished
Interior
Hot Water Natural Gas
Heating Radiator
Cooling Window Unit(s)
Fireplace N
Heat Source Natural Gas
Laundry Basement
Exterior
Waterfront N
Water Access N
Accessibility None
Parking Type Driveway
Garage N
Building
Story 2
Foundation Concrete Perimeter
Sewer Public Sewer
Water Public
Architectural Style Side-by-Side, Traditional
Level or Stories 2
Additional Building Above Grade, Below Grade
New Construction N
Schools
School District Trenton Public Schools
Others
Senior Community No
Tax ID 11-29906-00008
Ownership Fee Simple
SqFt Source Assessor
Acceptable Financing Cash, Conventional
Listing Terms Cash, Conventional
Financing Cash,Conventional
Special Listing Condition Standard
Read Less Info
Want to know what your home might be worth? Contact us for a FREE valuation!

Our team is ready to help you sell your home for the highest possible price ASAP

Bought with Non Member • Non Subscribing Office

"My job is to find and attract mastery-based agents to the office, protect the culture, and make sure everyone is happy! "







