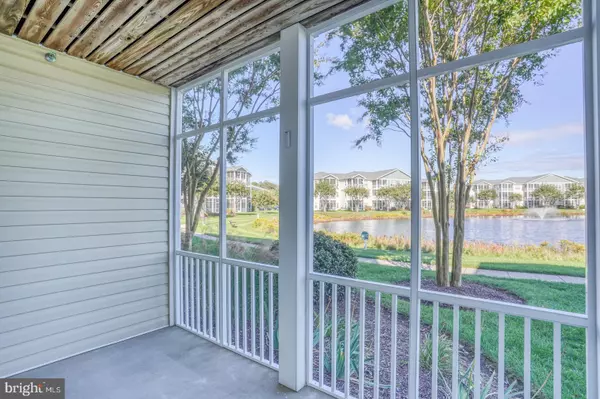$380,000
$375,000
1.3%For more information regarding the value of a property, please contact us for a free consultation.
2 Beds
2 Baths
1,144 SqFt
SOLD DATE : 12/08/2023
Key Details
Sold Price $380,000
Property Type Condo
Sub Type Condo/Co-op
Listing Status Sold
Purchase Type For Sale
Square Footage 1,144 sqft
Price per Sqft $332
Subdivision Villages Of Five Points-West
MLS Listing ID DESU2049910
Sold Date 12/08/23
Style Unit/Flat
Bedrooms 2
Full Baths 2
Condo Fees $518/qua
HOA Fees $133/qua
HOA Y/N Y
Abv Grd Liv Area 1,144
Originating Board BRIGHT
Year Built 2003
Annual Tax Amount $651
Tax Year 2022
Lot Dimensions 0.00 x 0.00
Property Description
Seldom offered ground-floor pond-front unit that is expertly sited in the community of The Village of Five Points in Lewes, Delaware. The amenity rich community of The Village of Five Points offers a community center, 2 community pools, tennis/pickleball, playground, park area and walking/biking trails around the community. The condo’s location is ideal with easy access to Cape Henlopen’s pristine ocean beaches; Lewes and other Delaware beaches; and charming Historic Lewes and Rehoboth Beach. The community is located just next door to the extensive bike trail system which provides a great way to explore the local area with access to downtown Lewes, Lewes Beach, Cape Henlopen State Park and Rehoboth’s Gordon’s Pond Sate Park. Features of this spacious condo include a screened porch overlooking the fountained pond, 2 bedrooms, 2 full baths, freshly painted with new luxury vinyl plank flooring and laundry. There is a separate secure storage unit located across the exterior hall for beach toys, bikes and more. The Village of Five Points offers the convenience of being able to walk to the many community restaurants, pharmacy & grocery stores. A rare opportunity to be in a location within close proximity to all Coastal Delaware has to offer. Schedule a private showing today.
Location
State DE
County Sussex
Area Lewes Rehoboth Hundred (31009)
Zoning MR
Rooms
Other Rooms Living Room, Kitchen, Utility Room, Screened Porch
Main Level Bedrooms 2
Interior
Interior Features Ceiling Fan(s), Combination Dining/Living, Entry Level Bedroom, Sprinkler System
Hot Water Electric
Heating Heat Pump - Electric BackUp, Forced Air
Cooling Central A/C
Flooring Luxury Vinyl Plank
Equipment Built-In Microwave, Dryer, Oven/Range - Electric, Washer, Water Heater
Fireplace N
Appliance Built-In Microwave, Dryer, Oven/Range - Electric, Washer, Water Heater
Heat Source Electric
Exterior
Amenities Available Club House, Pool - Outdoor, Tot Lots/Playground
Waterfront Y
Waterfront Description None
Water Access N
Accessibility No Stairs, Level Entry - Main
Parking Type Parking Lot
Garage N
Building
Story 1
Unit Features Garden 1 - 4 Floors
Sewer Public Sewer
Water Public
Architectural Style Unit/Flat
Level or Stories 1
Additional Building Above Grade, Below Grade
New Construction N
Schools
School District Cape Henlopen
Others
Pets Allowed Y
HOA Fee Include Lawn Maintenance,Management,Reserve Funds,Pool(s),Snow Removal
Senior Community No
Tax ID 335-12.00-1.03-1-104
Ownership Condominium
Special Listing Condition Standard
Pets Description No Pet Restrictions
Read Less Info
Want to know what your home might be worth? Contact us for a FREE valuation!

Our team is ready to help you sell your home for the highest possible price ASAP

Bought with CHRISTOPHER BEAGLE • Compass

"My job is to find and attract mastery-based agents to the office, protect the culture, and make sure everyone is happy! "







