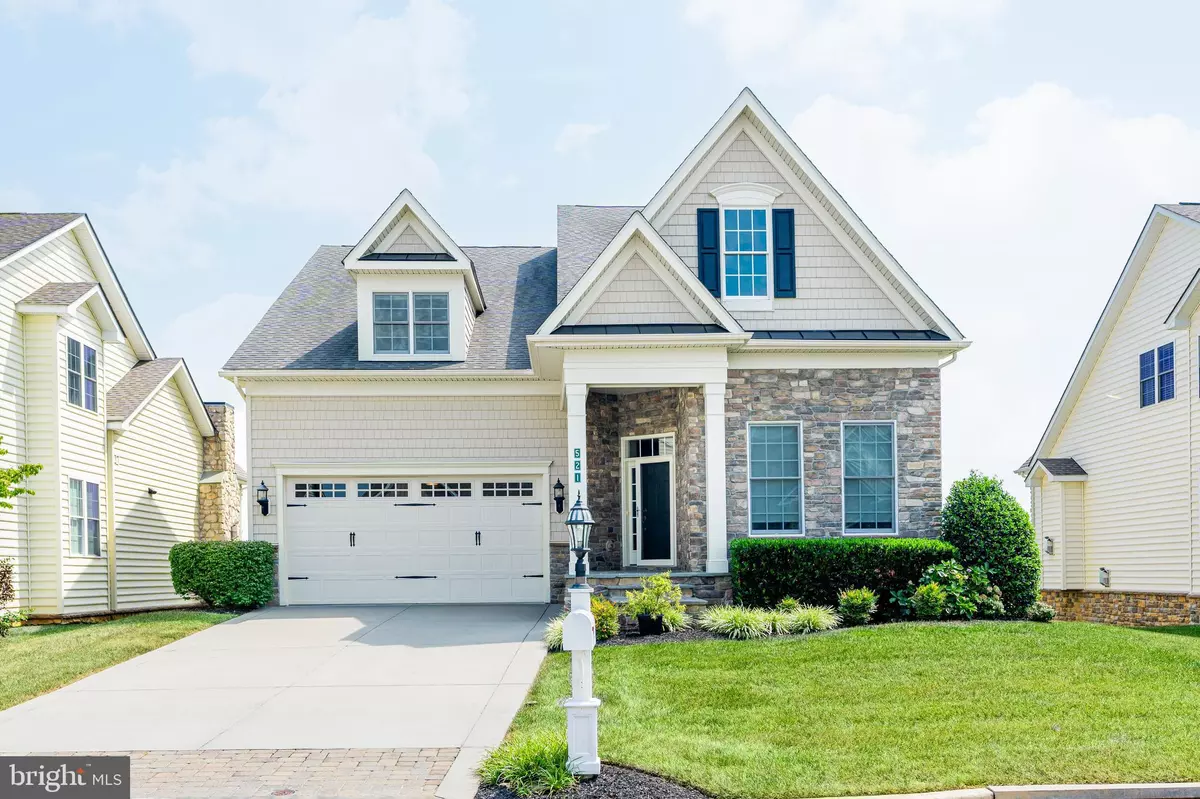$695,000
$730,000
4.8%For more information regarding the value of a property, please contact us for a free consultation.
4 Beds
4 Baths
3,000 SqFt
SOLD DATE : 12/20/2023
Key Details
Sold Price $695,000
Property Type Single Family Home
Sub Type Detached
Listing Status Sold
Purchase Type For Sale
Square Footage 3,000 sqft
Price per Sqft $231
Subdivision Bulle Rock
MLS Listing ID MDHR2025442
Sold Date 12/20/23
Style Colonial
Bedrooms 4
Full Baths 3
Half Baths 1
HOA Fees $365/mo
HOA Y/N Y
Abv Grd Liv Area 3,000
Originating Board BRIGHT
Year Built 2013
Annual Tax Amount $7,643
Tax Year 2022
Lot Size 8,317 Sqft
Acres 0.19
Property Description
Ease into Living with this Bulle Rock Beauty situated overlooking Hole 1 on the world class golf course. From the Welcoming Bluestone porch entry to the Stunning sunsets with the Chesapeake Bay in the background, you can immediately see why making this your Home would be Wonderful! Great Open floor plan with hardwood throughout main level and upstairs Primary suite and loft, Formal Dining Area, Formal Living Room, Butlers Pantry, Granite Kitchen Counters, Stainless appliances, Great Room/Family Room w/gas Fireplace, First Floor Bedroom or Office with own private Bathroom, Maintenance Free decking for admiring the million dollar views. The Upper Level features a Generous sized Primary Suite with a tray ceiling and walk-in closets, 2 additional Bedrooms and a loft for office/reading area. Lower Level is unfinished, has extra high ceilings, a rough-in for future plumbing , tons of storage area and walk out french door. Upgraded vinyl clad wood windows and custom shades and blinds throughout home! Community Center offers with indoor/outdoor pools, tennis courts, and gym, Completing the package is miles of walking trails, and an on-site Pub and Grill. A Great Place to call Home!!
Location
State MD
County Harford
Zoning R2
Rooms
Other Rooms Living Room, Dining Room, Primary Bedroom, Bedroom 2, Bedroom 3, Bedroom 4, Kitchen, Family Room, Foyer, Breakfast Room, Loft, Other
Basement Full, Outside Entrance, Poured Concrete, Rough Bath Plumb, Rear Entrance, Space For Rooms, Unfinished, Walkout Level
Main Level Bedrooms 1
Interior
Interior Features Breakfast Area, Butlers Pantry, Carpet, Ceiling Fan(s), Crown Moldings, Dining Area, Entry Level Bedroom, Family Room Off Kitchen, Floor Plan - Open, Formal/Separate Dining Room, Soaking Tub, Sprinkler System, Stall Shower, Walk-in Closet(s), Wood Floors
Hot Water Natural Gas
Heating Forced Air
Cooling Ceiling Fan(s), Central A/C, Multi Units, Window Unit(s)
Flooring Carpet, Wood, Ceramic Tile
Fireplaces Number 1
Fireplaces Type Fireplace - Glass Doors, Gas/Propane
Equipment Dishwasher, Disposal, Dryer - Gas, Exhaust Fan, Icemaker, Microwave, Refrigerator, Stove, Stainless Steel Appliances, Washer, Water Heater
Furnishings No
Fireplace Y
Window Features Energy Efficient,Screens
Appliance Dishwasher, Disposal, Dryer - Gas, Exhaust Fan, Icemaker, Microwave, Refrigerator, Stove, Stainless Steel Appliances, Washer, Water Heater
Heat Source Natural Gas
Laundry Main Floor
Exterior
Exterior Feature Porch(es), Deck(s)
Garage Garage - Front Entry, Garage Door Opener
Garage Spaces 2.0
Amenities Available Bar/Lounge, Club House, Common Grounds, Community Center, Exercise Room, Fitness Center, Gated Community, Golf Course, Golf Course Membership Available, Pool - Outdoor, Pool - Indoor, Recreational Center, Tennis Courts
Waterfront N
Water Access N
View Golf Course, Bay
Roof Type Architectural Shingle
Accessibility Other
Porch Porch(es), Deck(s)
Parking Type Attached Garage
Attached Garage 2
Total Parking Spaces 2
Garage Y
Building
Lot Description Landscaping, No Thru Street, Premium
Story 3
Foundation Concrete Perimeter
Sewer Public Septic
Water Public
Architectural Style Colonial
Level or Stories 3
Additional Building Above Grade, Below Grade
Structure Type 9'+ Ceilings,2 Story Ceilings,Cathedral Ceilings
New Construction N
Schools
School District Harford County Public Schools
Others
Pets Allowed Y
HOA Fee Include Common Area Maintenance,Ext Bldg Maint,Health Club,Lawn Care Front,Lawn Care Rear,Lawn Care Side,Lawn Maintenance,Management,Pool(s),Recreation Facility,Security Gate,Snow Removal
Senior Community No
Tax ID 1306076394
Ownership Fee Simple
SqFt Source Assessor
Security Features 24 hour security,Security Gate,Sprinkler System - Indoor
Horse Property N
Special Listing Condition Standard
Pets Description Cats OK, Dogs OK
Read Less Info
Want to know what your home might be worth? Contact us for a FREE valuation!

Our team is ready to help you sell your home for the highest possible price ASAP

Bought with Wayne C Hitt • Cummings & Co. Realtors

"My job is to find and attract mastery-based agents to the office, protect the culture, and make sure everyone is happy! "







