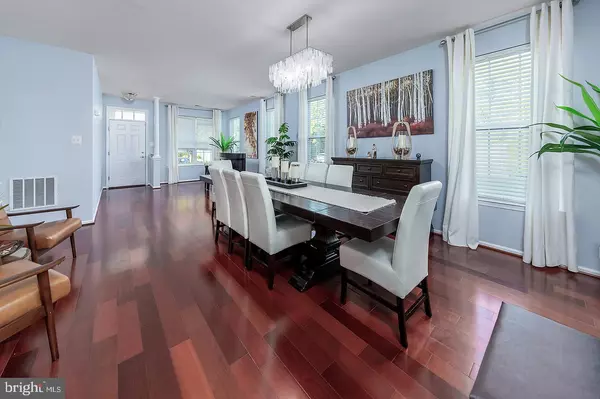$385,000
$385,000
For more information regarding the value of a property, please contact us for a free consultation.
3 Beds
3 Baths
2,276 SqFt
SOLD DATE : 12/21/2023
Key Details
Sold Price $385,000
Property Type Townhouse
Sub Type End of Row/Townhouse
Listing Status Sold
Purchase Type For Sale
Square Footage 2,276 sqft
Price per Sqft $169
Subdivision Rancocas Pointe
MLS Listing ID NJBL2055392
Sold Date 12/21/23
Style Colonial
Bedrooms 3
Full Baths 2
Half Baths 1
HOA Fees $85/mo
HOA Y/N Y
Abv Grd Liv Area 2,276
Originating Board BRIGHT
Year Built 2005
Annual Tax Amount $7,408
Tax Year 2022
Lot Size 0.314 Acres
Acres 0.31
Lot Dimensions 187.00x73.00
Property Description
Welcome to 9 Stern Light Drive, in the desirable Rancocas Pointe neighborhood! This meticulously maintained end unit townhome is a true gem. With an abundance of features and a prime location, it offers the ideal blend of comfort and convenience. As you step inside, you'll immediately notice the spacious and open floor plan. Brazilian hardwood flooring runs throughout, adding a touch of elegance to the living and dining room combination. The heart of the home, the kitchen, boasts a pantry, island, stainless steel appliances, and a cozy breakfast area, making it a perfect spot for both meal preparation and casual dining. The family room is a standout feature of this home, with its two-story ceilings, large windows that flood the space with natural light, and a beautiful fireplace that creates a warm and inviting atmosphere. The main floor also includes a convenient powder room and direct garage access for added convenience. Venturing upstairs, you'll discover the generously sized primary bedroom. It features a huge walk-in closet, ensuring you'll have ample storage space for your wardrobe. The attached primary ensuite is a true retreat with a dual vanity, relaxing garden tub, and a separate stall shower. Two additional spacious bedrooms provide plenty of room for family members, guests, or even a home office. A full guest bathroom and a conveniently located laundry room complete the second floor. Outside, the patio area is ready for your enjoyment and backs up to a wooded area, ensuring your privacy and providing a beautiful natural backdrop. In addition, there's a generous side yard that offers ample space for various outdoor activities. Don't miss the opportunity to make this your new home! Schedule your private tour TODAY!
Location
State NJ
County Burlington
Area Mount Laurel Twp (20324)
Zoning RESIDENTIAL
Rooms
Other Rooms Living Room, Primary Bedroom, Bedroom 2, Bedroom 3, Kitchen, Family Room, Laundry
Interior
Interior Features Breakfast Area, Carpet, Ceiling Fan(s), Combination Dining/Living, Dining Area, Family Room Off Kitchen, Kitchen - Eat-In, Kitchen - Island, Kitchen - Table Space, Pantry, Primary Bath(s), Recessed Lighting, Soaking Tub, Stall Shower, Walk-in Closet(s), Wood Floors
Hot Water Natural Gas
Heating Forced Air
Cooling Central A/C
Fireplaces Number 1
Fireplaces Type Gas/Propane
Fireplace Y
Heat Source Natural Gas
Laundry Upper Floor
Exterior
Garage Additional Storage Area, Covered Parking, Inside Access
Garage Spaces 1.0
Waterfront N
Water Access N
Accessibility None
Parking Type Attached Garage, Driveway, On Street
Attached Garage 1
Total Parking Spaces 1
Garage Y
Building
Lot Description Corner
Story 2
Foundation Slab
Sewer Public Sewer
Water Public
Architectural Style Colonial
Level or Stories 2
Additional Building Above Grade, Below Grade
New Construction N
Schools
Middle Schools Thomas E. Harrington M.S.
High Schools Lenape H.S.
School District Mount Laurel Township Public Schools
Others
Senior Community No
Tax ID 24-00111 02-00001
Ownership Fee Simple
SqFt Source Estimated
Acceptable Financing Cash, Conventional, FHA, VA
Listing Terms Cash, Conventional, FHA, VA
Financing Cash,Conventional,FHA,VA
Special Listing Condition Standard
Read Less Info
Want to know what your home might be worth? Contact us for a FREE valuation!

Our team is ready to help you sell your home for the highest possible price ASAP

Bought with George Flack • Keller Williams Real Estate-Langhorne

"My job is to find and attract mastery-based agents to the office, protect the culture, and make sure everyone is happy! "







