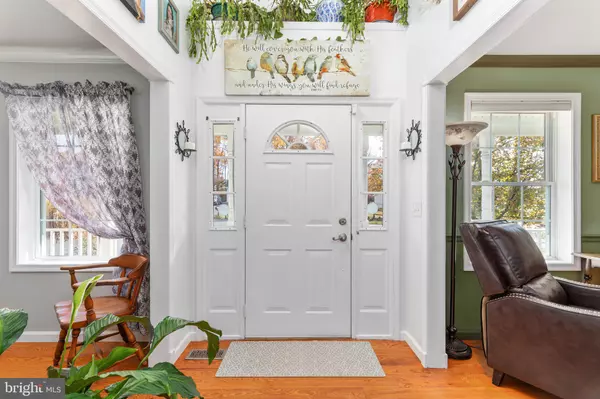$360,000
$379,000
5.0%For more information regarding the value of a property, please contact us for a free consultation.
3 Beds
3 Baths
2,460 SqFt
SOLD DATE : 12/27/2023
Key Details
Sold Price $360,000
Property Type Single Family Home
Sub Type Detached
Listing Status Sold
Purchase Type For Sale
Square Footage 2,460 sqft
Price per Sqft $146
Subdivision Forest Heights
MLS Listing ID WVBE2024212
Sold Date 12/27/23
Style Colonial
Bedrooms 3
Full Baths 2
Half Baths 1
HOA Fees $10/ann
HOA Y/N Y
Abv Grd Liv Area 1,636
Originating Board BRIGHT
Year Built 2001
Annual Tax Amount $1,823
Tax Year 2022
Lot Size 1.640 Acres
Acres 1.64
Property Description
Welcome to your new home in Forest Hills! This incredible Colonial is nestled on a wooded 1.69-acre lot, providing the perfect harmony of comfort and space.
As you step inside, the main level invites you with formal living and dining rooms, a generously sized family room, a kitchen complete with an attached breakfast nook, and a convenient half bathroom. Upstairs, the primary bedroom suite boasts a private attached bath and a spacious walk-in closet. Two additional bedrooms and another full bathroom complete the upstairs living space.
The finished basement offers an additional living area with a spacious recreation room and a separate laundry room with extra storage space.
Step outside onto the expansive new deck (28x26) and above-ground swimming pool—perfect for relaxing evenings or entertaining family and friends. The outdoor shed provides additional storage, and a portion of the oversized backyard is fully fenced, offering ample room for outdoor activities. Plus, explore Buzzard Run Creek from your own backyard!
Enjoy your mornings on the covered front porch, and take advantage of the proximity to commuter routes, schools, shopping, and restaurants.
Updates include roof (2020), laminate flooring in the basement (2021), water heater (2021), pool pump (2021), deck (2023).
Don't miss this opportunity to own this amazing home—schedule your showing today!
Location
State WV
County Berkeley
Zoning 101
Rooms
Other Rooms Living Room, Dining Room, Primary Bedroom, Bedroom 2, Kitchen, Family Room, Foyer, Bedroom 1, Laundry
Basement Fully Finished, Interior Access
Interior
Interior Features Attic, Kitchen - Eat-In, Combination Kitchen/Dining, Family Room Off Kitchen, Chair Railings, Upgraded Countertops, Crown Moldings, Primary Bath(s), Wood Floors
Hot Water Electric
Heating Heat Pump(s)
Cooling Heat Pump(s)
Equipment Dishwasher, Disposal, Dryer - Front Loading, Oven - Double, Oven/Range - Electric, Refrigerator, Washer - Front Loading, Water Heater, Water Conditioner - Owned
Fireplace N
Appliance Dishwasher, Disposal, Dryer - Front Loading, Oven - Double, Oven/Range - Electric, Refrigerator, Washer - Front Loading, Water Heater, Water Conditioner - Owned
Heat Source Electric
Exterior
Waterfront N
Water Access Y
Accessibility None
Parking Type Off Street
Garage N
Building
Story 3
Foundation Permanent
Sewer Public Sewer
Water Public
Architectural Style Colonial
Level or Stories 3
Additional Building Above Grade, Below Grade
Structure Type Dry Wall
New Construction N
Schools
High Schools Musselman
School District Berkeley County Schools
Others
Senior Community No
Tax ID 01 19D000700000000
Ownership Fee Simple
SqFt Source Assessor
Special Listing Condition Standard
Read Less Info
Want to know what your home might be worth? Contact us for a FREE valuation!

Our team is ready to help you sell your home for the highest possible price ASAP

Bought with Stacey H. Hobbs • Century 21 Modern Realty Results

"My job is to find and attract mastery-based agents to the office, protect the culture, and make sure everyone is happy! "







