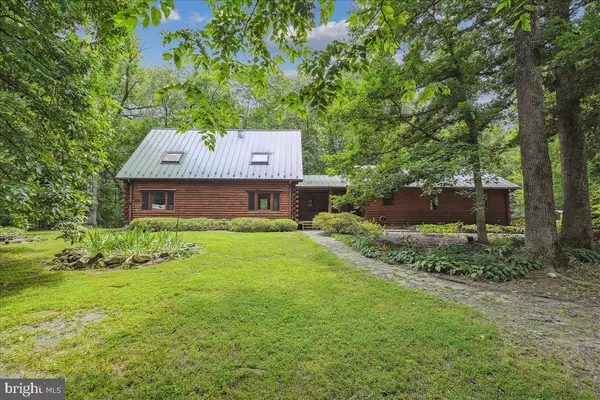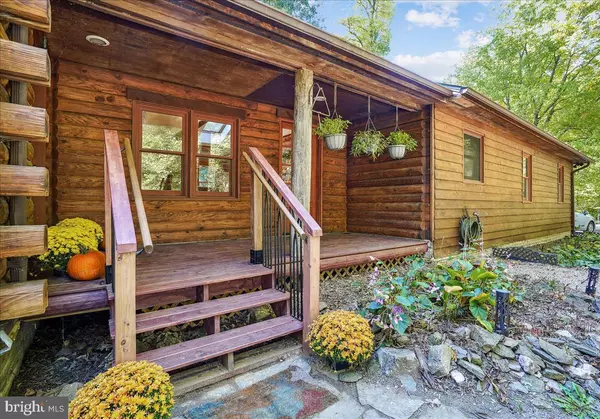$975,000
$975,000
For more information regarding the value of a property, please contact us for a free consultation.
3 Beds
3 Baths
2,286 SqFt
SOLD DATE : 12/28/2023
Key Details
Sold Price $975,000
Property Type Single Family Home
Sub Type Detached
Listing Status Sold
Purchase Type For Sale
Square Footage 2,286 sqft
Price per Sqft $426
Subdivision Daley
MLS Listing ID VALO2059088
Sold Date 12/28/23
Style Cabin/Lodge
Bedrooms 3
Full Baths 3
HOA Y/N N
Abv Grd Liv Area 2,286
Originating Board BRIGHT
Year Built 1988
Annual Tax Amount $5,740
Tax Year 2023
Lot Size 22.500 Acres
Acres 22.5
Property Description
Nestled in a secluded hilltop oasis surrounded by a mature hardwood forest, this authentic hand-built log home provides the essence of serenity. Just minutes south of Leesburg, the long private drive brings one to a clearing where the home and several outbuildings are clustered, with the majority of the 22.5 acres undisturbed. Surrounding the home are low maintenance gardens, perennial plantings, and a forest with an abundance of wildlife.
Built in 1988, the 3-bedroom, 3-bath log home features newly refinished pine flooring throughout most of the main and upper levels. On the main level, the interior walls are primarily exposed logs with primarily exposed logs and timber ceilings. The home has double pane windows, a standing seam roof, and an unfinished lower level with rough-in plumbing for a bath.
The main level has a large primary bedroom with spacious closets and private bath. In addition to the primary bedroom, the main level features a living/dining room combination with Jotul wood stove, kitchen with an island and table space, laundry/mud room with pantry, additional full bath and a 2-car attached garage. On the second level, there are 2 spacious bedrooms, each with a vaulted ceiling and a skylight; these bedrooms share a hall bath.
The two-story section of the home has an unfinished lower level with rough-in plumbing for a bath. This level houses the mechanical systems, workspace, and storage areas. The lower level door opens to a charming patio with terraced walls made from stones from the property’s original home, ca. 1700’s. Stone steps lead from this patio to the perennial gardens behind the home, a fish pond, a child's playhouse, and pergola for outdoor cooking and dining.
In addition to the home there are 3 outbuildings: a 1-car garage or tractor barn with loft and 2 sheds for a hobby, garden equipment, or storage.
This is an ideal property for nature lovers, from watching the abundant wildlife and native plants to exploring the hills. The elevation of this land ranges from 360' - 480' with most of this land in mountainside overlay and steep slope. In the valley of this property is a narrow wet weather stream. This land cannot be divided. The entrance to this property is a 30' ingress/egress easement. This mature forest is in Forestry Land Use with Loudoun County. The seller will not be responsible for "roll-back taxes" if purchaser does not continue in land use.
The owners, who are also the builders of this home, have used the Jotul wood stove extensively and are leaving approximately 2 cords of cut wood for the new owner. Last year, the electric bill ranged from $100-179/mo. for central air conditioning and lights and the propane bill averaged $100/mo. for heat and hot water This charming log home has been a wonderful full-time home and would also make an ideal weekend getaway. To be able to enjoy such privacy and nature, the convenience to shopping, employment, towns, and Dulles International Airport is extraordinary.
Google Maps will take you to the wrong home. Once on Oatlands Road the road will curve to the left and then the right up to the top of the ridge. A green Thomas and Talbot sign is at the driveway.
Location
State VA
County Loudoun
Zoning AR2
Direction Northwest
Rooms
Other Rooms Living Room, Dining Room, Primary Bedroom, Bedroom 2, Bedroom 3, Kitchen, Basement, Laundry, Bathroom 2, Bathroom 3, Primary Bathroom
Basement Partial, Outside Entrance, Interior Access, Unfinished, Sump Pump, Walkout Stairs, Workshop, Rough Bath Plumb
Main Level Bedrooms 1
Interior
Interior Features Breakfast Area, Combination Dining/Living, Entry Level Bedroom, Exposed Beams, Floor Plan - Traditional, Kitchen - Eat-In, Kitchen - Island, Pantry, Stove - Wood, Wood Floors, Ceiling Fan(s), Skylight(s)
Hot Water Propane
Heating Central
Cooling Central A/C
Flooring Wood
Equipment Dishwasher, Dryer, Icemaker, Refrigerator, Trash Compactor, Washer, Oven/Range - Gas
Furnishings No
Fireplace N
Window Features Double Hung,Double Pane,Screens,Skylights
Appliance Dishwasher, Dryer, Icemaker, Refrigerator, Trash Compactor, Washer, Oven/Range - Gas
Heat Source Propane - Leased
Laundry Main Floor
Exterior
Garage Additional Storage Area
Garage Spaces 3.0
Utilities Available Under Ground
Waterfront N
Water Access N
View Trees/Woods, Scenic Vista
Roof Type Metal
Street Surface Gravel
Accessibility None
Road Frontage Private
Parking Type Attached Garage, Detached Garage
Attached Garage 2
Total Parking Spaces 3
Garage Y
Building
Lot Description Hunting Available, Mountainous, Rural, Secluded, Sloping, Trees/Wooded, Stream/Creek
Story 3
Foundation Concrete Perimeter
Sewer Gravity Sept Fld
Water Well
Architectural Style Cabin/Lodge
Level or Stories 3
Additional Building Above Grade, Below Grade
Structure Type Log Walls,Dry Wall
New Construction N
Schools
School District Loudoun County Public Schools
Others
Senior Community No
Tax ID 356373239000
Ownership Fee Simple
SqFt Source Assessor
Horse Property N
Special Listing Condition Standard
Read Less Info
Want to know what your home might be worth? Contact us for a FREE valuation!

Our team is ready to help you sell your home for the highest possible price ASAP

Bought with Desiree Rejeili • Samson Properties

"My job is to find and attract mastery-based agents to the office, protect the culture, and make sure everyone is happy! "







