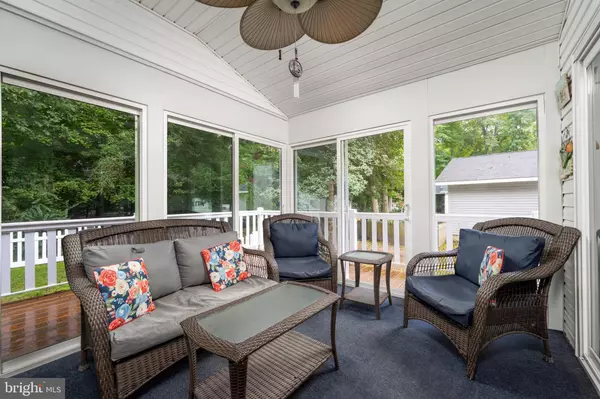$340,000
$349,500
2.7%For more information regarding the value of a property, please contact us for a free consultation.
3 Beds
2 Baths
1,104 SqFt
SOLD DATE : 01/12/2024
Key Details
Sold Price $340,000
Property Type Single Family Home
Sub Type Detached
Listing Status Sold
Purchase Type For Sale
Square Footage 1,104 sqft
Price per Sqft $307
Subdivision Ocean Pines - Huntington
MLS Listing ID MDWO2016672
Sold Date 01/12/24
Style Ranch/Rambler
Bedrooms 3
Full Baths 2
HOA Fees $74/ann
HOA Y/N Y
Abv Grd Liv Area 1,104
Originating Board BRIGHT
Year Built 1980
Annual Tax Amount $1,747
Tax Year 2023
Lot Size 0.251 Acres
Acres 0.25
Property Description
Charming 3 bedroom and 2 full bath home in the North Gate of Ocean Pines. This home has been freshly painted and being sold fully furnished, move in ready. The large and open kitchen concept is perfect for entertaining and has an expansive breakfast bar with wooden countertops. Side door next to the kitchen leads to side deck. Right off the kitchen is the dining area with more seating and overlooks the sunroom. Three spacious bedrooms with luxury vinyl plank flooring . Enjoy the fully enclosed sunroom for year-round use. The back half of the home boasts a walk around deck for extra outdoor enjoyment. A fully fenced in yard perfect for pets and privacy, with a large shed to for tools and extra storage. Low maintenance, paved driveway. Take advantage of Ocean Pines and all it has to offer; yacht club, beach club, boat ramps, parks, pools, tennis and pickleball courts, farmers markets, community center, skate park.
Location
State MD
County Worcester
Area Worcester Ocean Pines
Zoning R-2
Rooms
Other Rooms Living Room, Dining Room, Bedroom 2, Bedroom 3, Kitchen, Bedroom 1
Main Level Bedrooms 3
Interior
Interior Features Entry Level Bedroom, Ceiling Fan(s), Window Treatments
Hot Water Electric
Heating Forced Air, Heat Pump(s)
Cooling Central A/C
Flooring Vinyl
Equipment Dishwasher, Disposal, Dryer, Microwave, Oven/Range - Electric, Refrigerator, Washer/Dryer Stacked
Window Features Screens
Appliance Dishwasher, Disposal, Dryer, Microwave, Oven/Range - Electric, Refrigerator, Washer/Dryer Stacked
Heat Source Electric
Exterior
Exterior Feature Deck(s), Porch(es)
Utilities Available Cable TV
Amenities Available Beach Club, Boat Ramp, Club House, Pier/Dock, Golf Course, Pool - Indoor, Marina/Marina Club, Pool - Outdoor, Tennis Courts, Security
Waterfront N
Water Access N
Roof Type Architectural Shingle
Accessibility Other
Porch Deck(s), Porch(es)
Road Frontage Public
Parking Type Off Street
Garage N
Building
Story 1
Foundation Block, Crawl Space
Sewer Public Sewer
Water Public
Architectural Style Ranch/Rambler
Level or Stories 1
Additional Building Above Grade
New Construction N
Schools
High Schools Stephen Decatur
School District Worcester County Public Schools
Others
Senior Community No
Tax ID 2403084507
Ownership Fee Simple
SqFt Source Estimated
Acceptable Financing Conventional, VA, FHA
Listing Terms Conventional, VA, FHA
Financing Conventional,VA,FHA
Special Listing Condition Standard
Read Less Info
Want to know what your home might be worth? Contact us for a FREE valuation!

Our team is ready to help you sell your home for the highest possible price ASAP

Bought with Madeleine Holloway • Coldwell Banker Realty

"My job is to find and attract mastery-based agents to the office, protect the culture, and make sure everyone is happy! "







