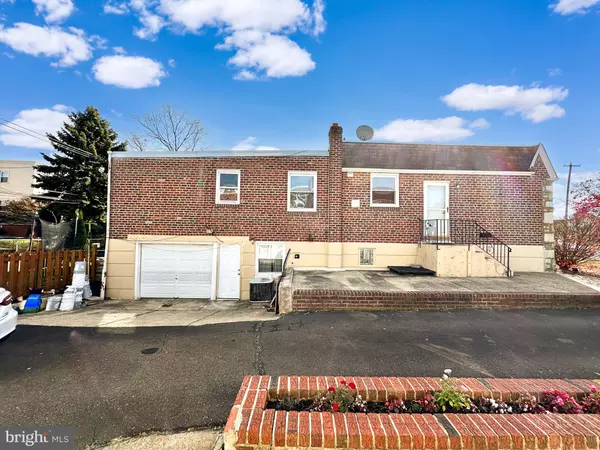$333,000
$345,000
3.5%For more information regarding the value of a property, please contact us for a free consultation.
5 Beds
2 Baths
1,230 SqFt
SOLD DATE : 01/16/2024
Key Details
Sold Price $333,000
Property Type Single Family Home
Sub Type Twin/Semi-Detached
Listing Status Sold
Purchase Type For Sale
Square Footage 1,230 sqft
Price per Sqft $270
Subdivision Philadelphia (Northeast)
MLS Listing ID PAPH2286012
Sold Date 01/16/24
Style Ranch/Rambler
Bedrooms 5
Full Baths 2
HOA Y/N N
Abv Grd Liv Area 1,230
Originating Board BRIGHT
Year Built 1958
Annual Tax Amount $3,866
Tax Year 2022
Lot Size 3,606 Sqft
Acres 0.08
Lot Dimensions 36.00 x 100.00
Property Description
Amazing Raised ranch Style Twin Home in Somerton section of NE Philly. Conveniently located close to all major highways, schools and shopping centers, this home features hardwood floors throughout. This property has a shared driveway with 2003 Tomlinson Rd . Walk into the great size living room with open floor plan to dining room and kitchen. 3 nice size bedrooms with amble closet space and full bathroom with newer vanity. The basement features laundry area and separate entrance from driveway and garage. The fenced in rear yard is perfect for outdoor fun and family gatherings. Previous Tenant also converted one of the huge basement storage rooms into 2 additional bedrooms, and a full bath. Property is currently vacant. It won't last long. Property is being sold “as-is”. Seller will not give any credit or making any repairs.
Location
State PA
County Philadelphia
Area 19116 (19116)
Zoning RSA2
Rooms
Basement Walkout Level
Main Level Bedrooms 5
Interior
Hot Water Natural Gas
Heating Forced Air
Cooling Central A/C
Fireplace N
Heat Source Natural Gas
Exterior
Garage Garage - Side Entry
Garage Spaces 1.0
Waterfront N
Water Access N
Accessibility None
Parking Type Attached Garage, Driveway
Attached Garage 1
Total Parking Spaces 1
Garage Y
Building
Story 1
Foundation Other
Sewer Public Sewer
Water Public
Architectural Style Ranch/Rambler
Level or Stories 1
Additional Building Above Grade, Below Grade
New Construction N
Schools
School District The School District Of Philadelphia
Others
Senior Community No
Tax ID 582207800
Ownership Fee Simple
SqFt Source Assessor
Special Listing Condition Standard
Read Less Info
Want to know what your home might be worth? Contact us for a FREE valuation!

Our team is ready to help you sell your home for the highest possible price ASAP

Bought with Jamhur Davronov • Century 21 Advantage Gold-Southampton

"My job is to find and attract mastery-based agents to the office, protect the culture, and make sure everyone is happy! "







