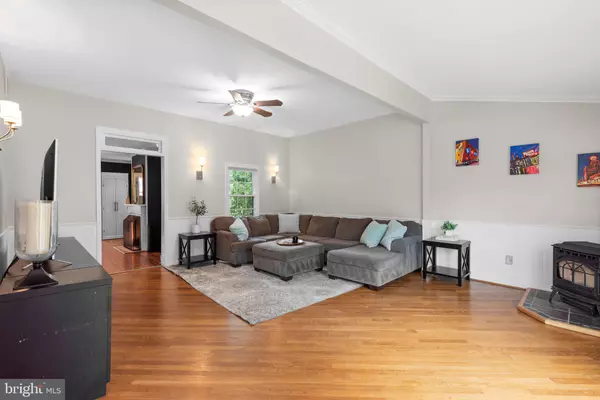$700,000
$700,000
For more information regarding the value of a property, please contact us for a free consultation.
5 Beds
2 Baths
3,118 SqFt
SOLD DATE : 01/16/2024
Key Details
Sold Price $700,000
Property Type Single Family Home
Sub Type Detached
Listing Status Sold
Purchase Type For Sale
Square Footage 3,118 sqft
Price per Sqft $224
Subdivision Bloomsbury
MLS Listing ID MDBC2079178
Sold Date 01/16/24
Style Colonial
Bedrooms 5
Full Baths 2
HOA Y/N N
Abv Grd Liv Area 3,118
Originating Board BRIGHT
Year Built 1869
Annual Tax Amount $6,684
Tax Year 2022
Lot Size 0.655 Acres
Acres 0.66
Lot Dimensions 1.00 x
Property Description
Welcome Home to 131 Bloomsbury Ave in 21228! The perfect mix of classic old Catonsville colonial with modern amenities! Lots of what 21228 has to offer within walking distance. Almost 3,000 square feet amongst 3 above ground levels. Huge 2/3 acre flat yard mostly fenced with a large oversized deck perfect for entertaining. The main level boasts hardwood floors throughout. A Spacious living, dining & family rm with cathedral ceilings, recently remodeled eat in kitchen with breakfast room. 3 beds and a study on 2nd level with a remodeled full bath. 2 additional bedrooms on the 3rd level . Covered front porch and so much more to enjoy. Updates include Newer architectural shingle roof (2021) with oversized XL gutters 6"/downspouts 3"x4" w/ leaf gutter covers 2018 w/ transferable manufacture warranty on both material and insulation, Newer premium insulated siding 2020 w/ lifetime transferable manufacturer warranty and triple pane windows (3rd floor double pane) various stages 2017-2020 lifetime transferable manufacturer warranty and newer entry and patio doors various stages between 2017-2020. See all updates attached to the listing. All fireplaces sold as-is. Don't wait to schedule your private showing today!
Location
State MD
County Baltimore
Zoning RESIDENTIAL
Rooms
Other Rooms Living Room, Dining Room, Bedroom 2, Bedroom 3, Bedroom 4, Bedroom 5, Kitchen, Family Room, Den, Basement, Foyer, Bedroom 1, Study, Storage Room, Bathroom 1, Bathroom 2
Basement Front Entrance, Unfinished
Interior
Interior Features Breakfast Area, Built-Ins, Crown Moldings, Dining Area, Chair Railings, Combination Kitchen/Dining, Exposed Beams, Formal/Separate Dining Room, Kitchen - Eat-In, Kitchen - Gourmet, Kitchen - Island, Kitchen - Table Space, Tub Shower, Upgraded Countertops, Wood Floors
Hot Water Natural Gas
Heating Radiator
Cooling Central A/C
Fireplaces Number 3
Fireplaces Type Wood
Fireplace Y
Heat Source Natural Gas
Laundry Main Floor
Exterior
Exterior Feature Porch(es), Deck(s)
Garage Spaces 4.0
Waterfront N
Water Access N
Accessibility None
Porch Porch(es), Deck(s)
Parking Type Driveway
Total Parking Spaces 4
Garage N
Building
Story 4
Foundation Other
Sewer Public Sewer
Water Public
Architectural Style Colonial
Level or Stories 4
Additional Building Above Grade, Below Grade
New Construction N
Schools
Elementary Schools Catonsville
Middle Schools Arbutus
High Schools Catonsville
School District Baltimore County Public Schools
Others
Senior Community No
Tax ID 04010119510460
Ownership Fee Simple
SqFt Source Assessor
Acceptable Financing Cash, Conventional, FHA, VA
Listing Terms Cash, Conventional, FHA, VA
Financing Cash,Conventional,FHA,VA
Special Listing Condition Standard
Read Less Info
Want to know what your home might be worth? Contact us for a FREE valuation!

Our team is ready to help you sell your home for the highest possible price ASAP

Bought with Sheena Saydam • Keller Williams Capital Properties

"My job is to find and attract mastery-based agents to the office, protect the culture, and make sure everyone is happy! "







