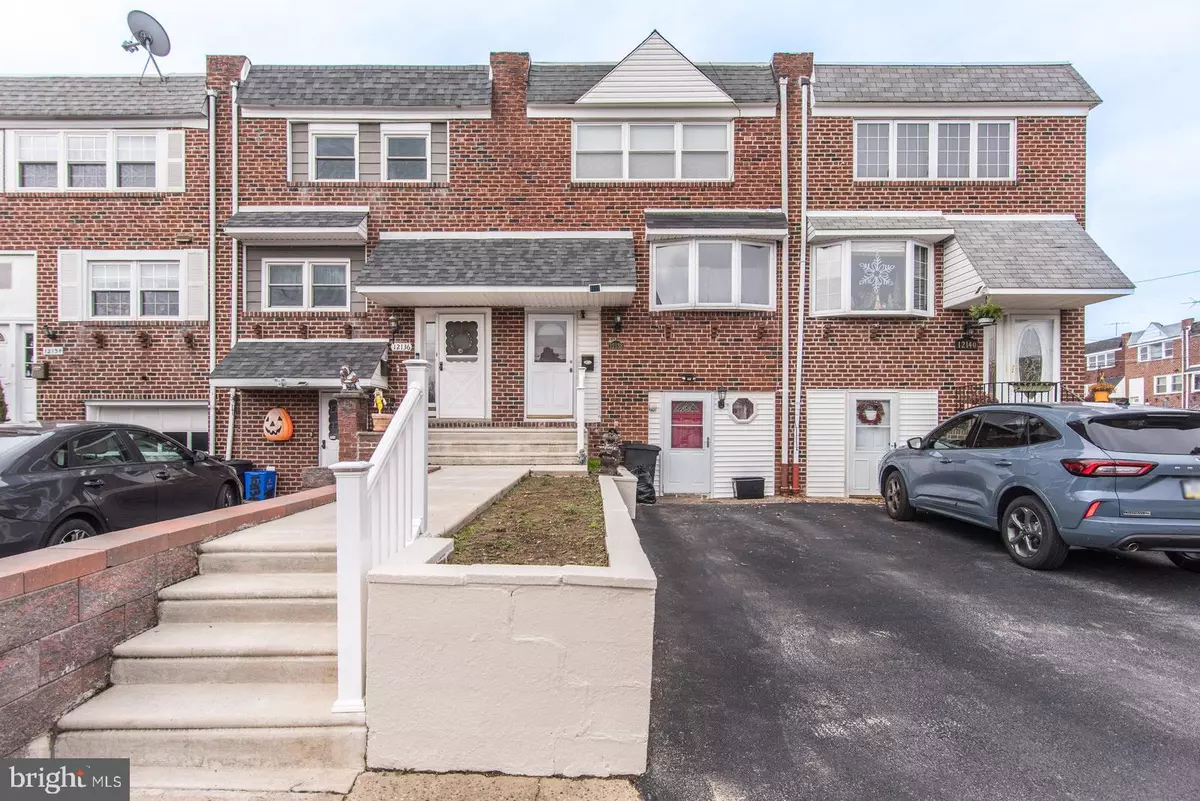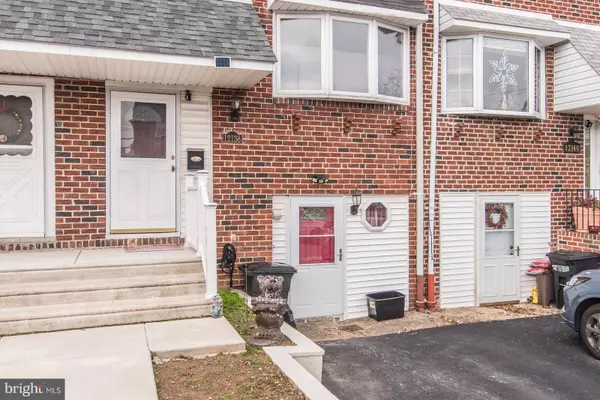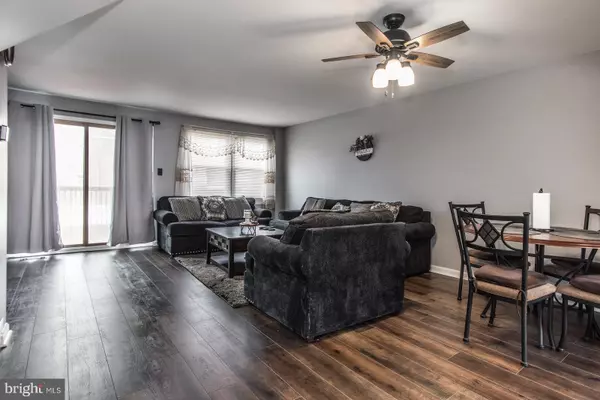$288,000
$274,900
4.8%For more information regarding the value of a property, please contact us for a free consultation.
3 Beds
2 Baths
1,152 SqFt
SOLD DATE : 01/16/2024
Key Details
Sold Price $288,000
Property Type Townhouse
Sub Type Interior Row/Townhouse
Listing Status Sold
Purchase Type For Sale
Square Footage 1,152 sqft
Price per Sqft $250
Subdivision Parkwood
MLS Listing ID PAPH2278026
Sold Date 01/16/24
Style Straight Thru
Bedrooms 3
Full Baths 1
Half Baths 1
HOA Y/N N
Abv Grd Liv Area 1,152
Originating Board BRIGHT
Year Built 1965
Annual Tax Amount $3,097
Tax Year 2022
Lot Size 2,100 Sqft
Acres 0.05
Lot Dimensions 18.00 x 116.00
Property Description
Here's your opportunity to own a home that combines comfort and style in the sought-after Parkwood neighborhood. The attractive curb appeal sets the tone as you step into the foyer, leading to a bright and spacious living and dining area on the main level. The open floor concept is enhanced by sliding glass doors opening onto a generously-sized deck, perfect for outdoor hosting and activities.
The updated kitchen features plenty of maple cabinets and laminate hardwood floors. Upstairs, there are 3 spacious bedrooms with ample closet space and a 3-piece bathroom. The lower level, expanded by removing the garage, offers additional living space, a half bath, dedicated laundry area, and an exterior entry door and access to the fenced-in rear yard.
Bonus features include: newly installed flooring on main level, a finished basement, driveway parking, large closets, a recently coated roof, central air, and a deck overlooking the fenced-in yard. Embrace the convenience of living in this meticulously maintained home in a highly desirable neighborhood. Your ideal home is ready and waiting for you!
Location
State PA
County Philadelphia
Area 19154 (19154)
Zoning RSA4
Rooms
Other Rooms Living Room, Dining Room, Primary Bedroom, Bedroom 2, Bedroom 3, Kitchen, Family Room, Bedroom 1
Basement Full, Front Entrance, Fully Finished, Heated, Improved, Walkout Level
Interior
Interior Features Ceiling Fan(s), Kitchen - Eat-In
Hot Water Natural Gas
Heating Forced Air
Cooling Central A/C
Flooring Fully Carpeted, Tile/Brick
Equipment Dishwasher, Disposal
Fireplace N
Window Features Replacement
Appliance Dishwasher, Disposal
Heat Source Natural Gas
Laundry Basement
Exterior
Exterior Feature Deck(s)
Utilities Available Cable TV
Waterfront N
Water Access N
Roof Type Flat
Accessibility None
Porch Deck(s)
Parking Type Driveway
Garage N
Building
Lot Description Front Yard, Rear Yard
Story 2
Foundation Brick/Mortar
Sewer Public Sewer
Water Public
Architectural Style Straight Thru
Level or Stories 2
Additional Building Above Grade, Below Grade
New Construction N
Schools
School District The School District Of Philadelphia
Others
Senior Community No
Tax ID 663191700
Ownership Fee Simple
SqFt Source Assessor
Acceptable Financing Conventional, VA, FHA 203(b)
Listing Terms Conventional, VA, FHA 203(b)
Financing Conventional,VA,FHA 203(b)
Special Listing Condition Standard
Read Less Info
Want to know what your home might be worth? Contact us for a FREE valuation!

Our team is ready to help you sell your home for the highest possible price ASAP

Bought with AMINE AOUAM Jr. • RE/MAX Ready

"My job is to find and attract mastery-based agents to the office, protect the culture, and make sure everyone is happy! "







