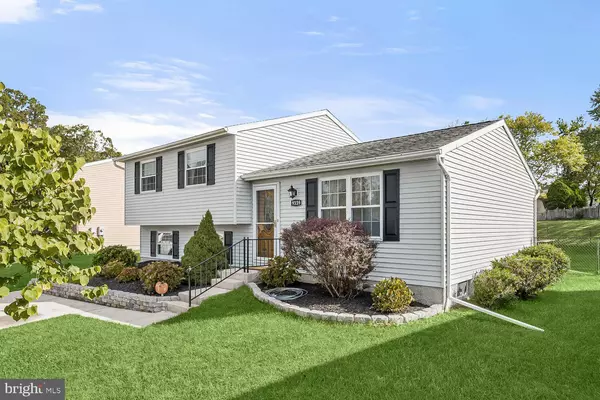$342,500
$355,000
3.5%For more information regarding the value of a property, please contact us for a free consultation.
3 Beds
2 Baths
1,568 SqFt
SOLD DATE : 01/19/2024
Key Details
Sold Price $342,500
Property Type Single Family Home
Sub Type Detached
Listing Status Sold
Purchase Type For Sale
Square Footage 1,568 sqft
Price per Sqft $218
Subdivision Upton Village North
MLS Listing ID MDBC2079508
Sold Date 01/19/24
Style Split Level
Bedrooms 3
Full Baths 2
HOA Y/N N
Abv Grd Liv Area 1,568
Originating Board BRIGHT
Year Built 1984
Annual Tax Amount $3,565
Tax Year 2022
Lot Size 6,848 Sqft
Acres 0.16
Lot Dimensions 1.00 x
Property Description
Discover comfort and convenience in this inviting split-level home nestled within the desirable Upton Village North community in Parkville. Enjoy the light-filled living room, complete with gleaming windows, plush carpeting, and a fresh, neutral color palette that guides you to the dining room, featuring chair railing and access to the charming platform deck with built-in seating, overlooking the fenced and lush rear lawn. Show off your culinary skills in the freshly painted and delightful eat-in kitchen. Ascend to the peaceful sleeping quarters, where you'll find the primary bedroom suite with its own private bath. Two additional bedrooms and a full bath complete this tranquil level. The casual comfort of the spacious family room is perfect for catching up on your favorite streaming shows or cheering on the home team of the big game with enthusiasm. Besides the roomy laundry area and the adaptable bonus/flex room, perfect for an office or crafting, as well as the remarkable workshop for all your DIY endeavors, the property also features a generous storage shed that offers ample space for your outdoor equipment, gardening tools, and lawn furniture. Recent updates include interior painting, bathroom vanities, a slider leading to the deck, toilets, and a newer architectural roof. These upgrades, along with the home's endless potential, make it an appealing choice. Enjoy all the amenities this vibrant area has to offer, including proximity to Honeygo Park for outdoor fun, and easy access to shopping and dining at White Marsh, The Avenue at White Marsh, and Towson. Commuting is a breeze with convenient access to I-95 and I-695, making both Baltimore and Washington, DC easily accessible.
Location
State MD
County Baltimore
Zoning R
Direction Northeast
Rooms
Other Rooms Living Room, Dining Room, Primary Bedroom, Bedroom 2, Bedroom 3, Kitchen, Family Room, Laundry, Workshop, Bonus Room
Basement Partially Finished, Connecting Stairway, Daylight, Partial, Improved, Interior Access, Shelving, Sump Pump, Workshop
Interior
Interior Features Attic, Carpet, Ceiling Fan(s), Chair Railings, Dining Area, Floor Plan - Traditional, Formal/Separate Dining Room, Kitchen - Eat-In, Kitchen - Table Space, Pantry, Primary Bath(s), Recessed Lighting, Tub Shower
Hot Water Electric
Heating Central
Cooling Central A/C
Flooring Carpet, Concrete, Ceramic Tile, Vinyl
Equipment Dishwasher, Disposal, Dryer, Exhaust Fan, Freezer, Oven/Range - Electric, Refrigerator, Washer, Water Heater
Fireplace N
Window Features Vinyl Clad
Appliance Dishwasher, Disposal, Dryer, Exhaust Fan, Freezer, Oven/Range - Electric, Refrigerator, Washer, Water Heater
Heat Source Natural Gas
Laundry Has Laundry, Lower Floor, Basement, Washer In Unit, Dryer In Unit
Exterior
Exterior Feature Deck(s)
Garage Spaces 2.0
Fence Chain Link, Picket, Rear, Wood
Waterfront N
Water Access N
View Garden/Lawn, Trees/Woods
Roof Type Architectural Shingle
Accessibility None
Porch Deck(s)
Parking Type Driveway, On Street
Total Parking Spaces 2
Garage N
Building
Lot Description Front Yard, Landscaping, Rear Yard, SideYard(s)
Story 3
Foundation Other
Sewer Public Sewer
Water Public
Architectural Style Split Level
Level or Stories 3
Additional Building Above Grade, Below Grade
Structure Type Dry Wall,Paneled Walls
New Construction N
Schools
Elementary Schools Carney
Middle Schools Pine Grove
High Schools Parkville High & Center For Math/Science
School District Baltimore County Public Schools
Others
Senior Community No
Tax ID 04111800012102
Ownership Fee Simple
SqFt Source Assessor
Security Features Main Entrance Lock,Smoke Detector
Special Listing Condition Standard
Read Less Info
Want to know what your home might be worth? Contact us for a FREE valuation!

Our team is ready to help you sell your home for the highest possible price ASAP

Bought with Lilly Stone • Cummings & Co. Realtors

"My job is to find and attract mastery-based agents to the office, protect the culture, and make sure everyone is happy! "







