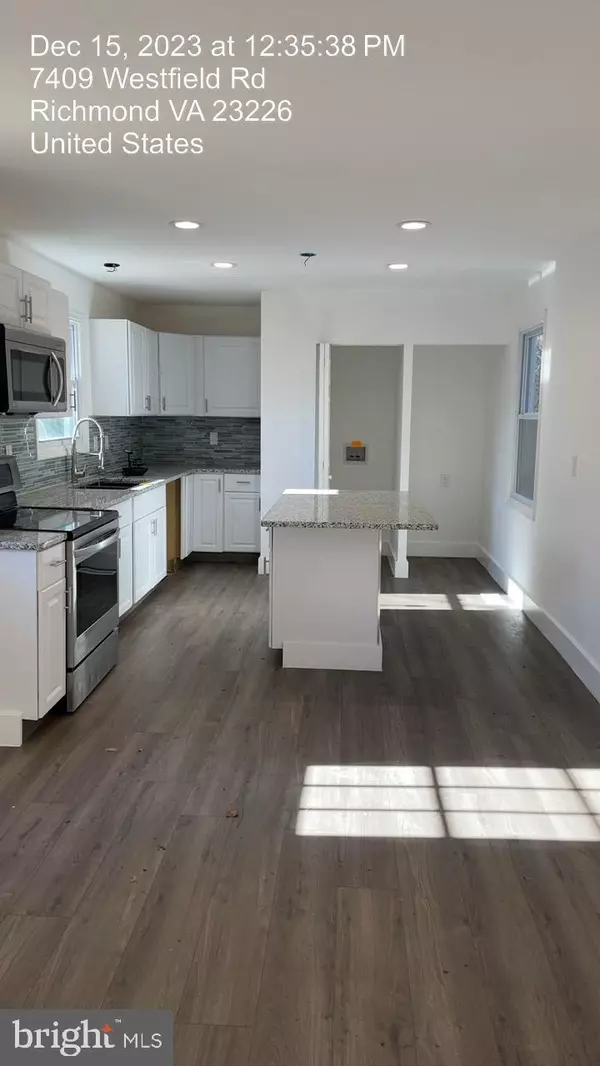$355,000
$384,900
7.8%For more information regarding the value of a property, please contact us for a free consultation.
3 Beds
2 Baths
1,440 SqFt
SOLD DATE : 01/29/2024
Key Details
Sold Price $355,000
Property Type Single Family Home
Sub Type Detached
Listing Status Sold
Purchase Type For Sale
Square Footage 1,440 sqft
Price per Sqft $246
Subdivision None Available
MLS Listing ID VAHN2000406
Sold Date 01/29/24
Style Cape Cod
Bedrooms 3
Full Baths 1
Half Baths 1
HOA Y/N N
Abv Grd Liv Area 1,440
Originating Board BRIGHT
Year Built 1954
Annual Tax Amount $3,071
Tax Year 2022
Lot Dimensions 73.00 x
Property Description
Step into this 3-bedroom, 1.5 bath, beautifully reconstructed Cape-Cod style home. This recent renovation offers a perfect blend of modern style with convenience. Recent updates are New Windows, New gutters, a New water Heater, HVAC Replaced in 2019, New electrical wiring, New Plumbing, Roof's close to 4 years old, & New lighting fixtures, to name a few. Obscured in Henrico regency area just minutes from major highways, shopping centers, and an array of dining establishments. The main entrance captures an inviting open concept, designed to encourage a seamless interaction between the living, dining, and kitchen areas. The kitchen features stainless steel appliances, granite countertops, with a gorgeous kitchen Island with ample natural light. The upgrades in this kitchen are stunning. The bedrooms are generously sized, each offering large windows that infuse the rooms with natural light. The bathrooms have been meticulously updated with modern fixtures, and gorgeous tiling. Schedule your showing today!
Location
State VA
County Henrico
Zoning R-3
Rooms
Other Rooms Living Room, Dining Room, Kitchen, Bonus Room
Main Level Bedrooms 2
Interior
Hot Water Natural Gas
Heating Central
Cooling Central A/C
Flooring Partially Carpeted, Luxury Vinyl Tile, Ceramic Tile
Fireplace N
Heat Source Natural Gas, Central
Laundry Hookup
Exterior
Waterfront N
Water Access N
Roof Type Shingle
Accessibility None
Parking Type Off Street
Garage N
Building
Story 2
Foundation Crawl Space
Sewer Private Sewer
Water Public
Architectural Style Cape Cod
Level or Stories 2
Additional Building Above Grade, Below Grade
Structure Type Dry Wall
New Construction N
Schools
Elementary Schools Three Chopt
Middle Schools Tuckahoe
High Schools Freeman
School District Henrico County Public Schools
Others
Senior Community No
Tax ID 762-742-0165
Ownership Fee Simple
SqFt Source Assessor
Special Listing Condition REO (Real Estate Owned)
Read Less Info
Want to know what your home might be worth? Contact us for a FREE valuation!

Our team is ready to help you sell your home for the highest possible price ASAP

Bought with Non Member • Non Subscribing Office

"My job is to find and attract mastery-based agents to the office, protect the culture, and make sure everyone is happy! "







