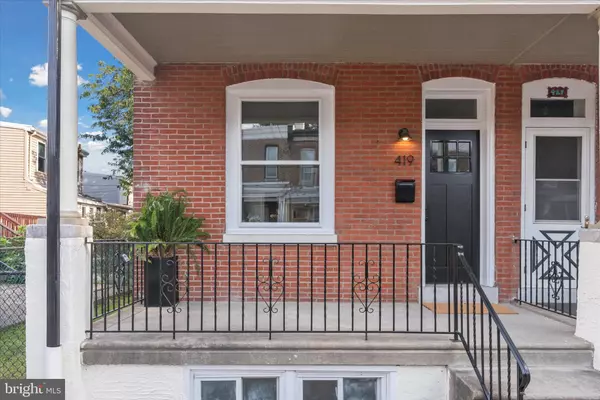$410,000
$415,000
1.2%For more information regarding the value of a property, please contact us for a free consultation.
3 Beds
2 Baths
1,178 SqFt
SOLD DATE : 01/31/2024
Key Details
Sold Price $410,000
Property Type Single Family Home
Sub Type Twin/Semi-Detached
Listing Status Sold
Purchase Type For Sale
Square Footage 1,178 sqft
Price per Sqft $348
Subdivision Roxborough
MLS Listing ID PAPH2270550
Sold Date 01/31/24
Style Colonial,Straight Thru
Bedrooms 3
Full Baths 1
Half Baths 1
HOA Y/N N
Abv Grd Liv Area 1,178
Originating Board BRIGHT
Year Built 1925
Annual Tax Amount $3,124
Tax Year 2022
Lot Size 1,115 Sqft
Acres 0.03
Lot Dimensions 15.00 x 73.00
Property Description
You will not want to miss this property! Not only a renovation but a stunning restoration awaits the future owner of this home. Attention to detail and care taken to create a home with all the modern amenities you could want combined with the homes original timeless character. A stately brick twin with a welcoming front porch beckons you inside to marvel at the light-filled open concept design and the beautifully restored, original hardwood floors throughout. High ceilings with tall windows to match, fill the space with light and give a spacious feel. The large living space area opens to the dining room and a convenient half bath. Follow straight thru towards the kitchen and find a large closet in the entryway to your left and a large eat-in kitchen with all the desired amenities. Extra tall custom-made cabinetry with cushion close drawers makes use of the space perfectly and the large custom pantry take advantage of every corner beautifully for tons of storage at your fingertips. A counter- depth stainless steel refrigerator is a big upgrade to the space for a true designer look. Two large kitchen windows let the light pour in and make this a space you may never want to leave. Smooth and gorgeous butcher counter tops, traditional and timeless subway tile, stainless steel appliances, gas range, built in microwave, dishwasher ( all new) are all here. Upstairs you will find three very nicely sized bedrooms with restored pine wood floors throughout, each with a closet and a high end, modern, lighted ceiling fan with wall controls for light and speed. The generously sized main bedroom has three closets, two with shelves and one for hanging clothes. And finishing up the second floor is a hall bathroom with traditional subway tile and penny tiled floors. The basement is unfinished, but dry and ready for you turn into a man -cave, gym, play area for the kids. The floors and walls are all sealed up and dry. The ceiling height is very good as well. This house not only looks amazing, but the mechanics of the house are all brand new. You'll find a new heater, central air, hot water heater, sewer lateral, electric, plumbing, windows, front entry door and rear entry door, all new. The house is equipped with light dimmers in almost every room, dimmable energy efficient recessed lighting, and has been freshly painted in a light neutral Sherwyn Williams paint. Absolutely nothing in this house is contractor grade, everything has been upgraded. The backyard is completely fenced in and ready to garden or a space for your fur baby to enjoy. A custom, hand crafted cedar overhang was made for the back entry door as well. On top of all this house has to offer, the location is prime. Plenty of street parking and walkable to Manayunk. Close to train, bus, Ridge Ave. and main arteries. Situated on a quiet one- way
well kept street.
Location
State PA
County Philadelphia
Area 19128 (19128)
Zoning RSA3
Rooms
Other Rooms Living Room, Dining Room, Kitchen, Bathroom 1
Basement Unfinished
Interior
Hot Water Natural Gas
Heating Forced Air
Cooling Central A/C
Equipment Dishwasher, Refrigerator, Microwave, Oven/Range - Gas, Washer, Dryer
Appliance Dishwasher, Refrigerator, Microwave, Oven/Range - Gas, Washer, Dryer
Heat Source Natural Gas
Exterior
Fence Chain Link
Waterfront N
Water Access N
Accessibility None
Parking Type On Street
Garage N
Building
Story 2
Foundation Stone
Sewer Public Sewer
Water Public
Architectural Style Colonial, Straight Thru
Level or Stories 2
Additional Building Above Grade, Below Grade
New Construction N
Schools
School District The School District Of Philadelphia
Others
Pets Allowed Y
Senior Community No
Tax ID 212081000
Ownership Fee Simple
SqFt Source Assessor
Acceptable Financing Cash, Conventional, FHA
Listing Terms Cash, Conventional, FHA
Financing Cash,Conventional,FHA
Special Listing Condition Standard
Pets Description No Pet Restrictions
Read Less Info
Want to know what your home might be worth? Contact us for a FREE valuation!

Our team is ready to help you sell your home for the highest possible price ASAP

Bought with Malcolm Noel Harvard • BHHS Fox & Roach-Art Museum

"My job is to find and attract mastery-based agents to the office, protect the culture, and make sure everyone is happy! "







