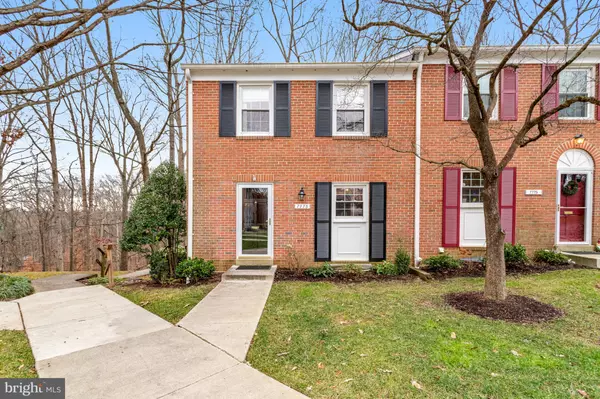$528,000
$489,900
7.8%For more information regarding the value of a property, please contact us for a free consultation.
3 Beds
3 Baths
1,980 SqFt
SOLD DATE : 01/31/2024
Key Details
Sold Price $528,000
Property Type Condo
Sub Type Condo/Co-op
Listing Status Sold
Purchase Type For Sale
Square Footage 1,980 sqft
Price per Sqft $266
Subdivision Cardinal Square
MLS Listing ID VAFX2158920
Sold Date 01/31/24
Style Colonial
Bedrooms 3
Full Baths 3
Condo Fees $568/mo
HOA Y/N N
Abv Grd Liv Area 1,320
Originating Board BRIGHT
Year Built 1967
Annual Tax Amount $4,546
Tax Year 2023
Property Description
No Need to Look Any Further! Exquisite Brick End Unit Townhouse in desirable Cardinal Square, a small enclave of approximately 150 homes. Three levels, Three Bedrooms, Three Full Bathrooms. This house has several great features, including lots of Natural Light throughout the home. All Three bathrooms have been updated! The lower level is a walkout and features a new Custom Murphy Bed/desk/bookshelves put in the lower level. Updated kitchen appliances, custom paint, etc.
The condo fee covers gas heat, water, sewer, trash & snow removal, standard grounds maintenance, master insurance, and exterior maintenance, including roof & fence replacement and painting. Amenities include an outdoor pool, tot lots, and a basketball court. The community is steps from the Cross-County Trail and minutes from many shopping and dining choices, including the Springfield Town Center. Super location with easy access to major commuter routes, Franconia/Springfield Metro Blue Line, and the Virginia Railway Express. The express to the Pentagon bus stop is at the community entrance; you can also catch the slug line to DC and the Pentagon here. This is in the top-rated Keene Mill/Irving/West Springfield school pyramid! (elementary & high schools have recently completed renovations).
3 Parking Passes - One Reserved #7773, and Two Guest Parking Passes
Location
State VA
County Fairfax
Zoning 370
Rooms
Other Rooms Living Room, Dining Room, Primary Bedroom, Bedroom 2, Bedroom 3, Kitchen, Family Room, Foyer, Laundry, Bathroom 1, Bathroom 2
Basement Connecting Stairway
Interior
Interior Features Floor Plan - Traditional, Wood Floors, Kitchen - Table Space, Breakfast Area
Hot Water Electric
Heating Forced Air
Cooling Central A/C
Equipment Washer, Dryer, Refrigerator, Built-In Range, Dishwasher, Disposal, Exhaust Fan, Icemaker, Oven - Self Cleaning, Water Heater
Fireplace N
Window Features Double Pane
Appliance Washer, Dryer, Refrigerator, Built-In Range, Dishwasher, Disposal, Exhaust Fan, Icemaker, Oven - Self Cleaning, Water Heater
Heat Source Natural Gas
Laundry Lower Floor, Washer In Unit, Dryer In Unit
Exterior
Parking On Site 1
Amenities Available Basketball Courts, Common Grounds, Fencing, Jog/Walk Path, Picnic Area, Pool - Outdoor, Reserved/Assigned Parking, Tot Lots/Playground
Waterfront N
Water Access N
Accessibility None
Parking Type Other
Garage N
Building
Story 3
Foundation Brick/Mortar
Sewer Public Sewer
Water Public
Architectural Style Colonial
Level or Stories 3
Additional Building Above Grade, Below Grade
New Construction N
Schools
Elementary Schools Keene Mill
Middle Schools Irving
High Schools West Springfield
School District Fairfax County Public Schools
Others
Pets Allowed Y
HOA Fee Include Ext Bldg Maint,Gas,Common Area Maintenance,Pool(s),Heat,Management,Trash,Snow Removal,Road Maintenance,Sewer,Reserve Funds
Senior Community No
Tax ID 0892 06 7773
Ownership Condominium
Acceptable Financing Cash, Conventional, VA, FHA
Listing Terms Cash, Conventional, VA, FHA
Financing Cash,Conventional,VA,FHA
Special Listing Condition Standard
Pets Description Cats OK, Dogs OK
Read Less Info
Want to know what your home might be worth? Contact us for a FREE valuation!

Our team is ready to help you sell your home for the highest possible price ASAP

Bought with Tanya Salseth • KW United

"My job is to find and attract mastery-based agents to the office, protect the culture, and make sure everyone is happy! "







