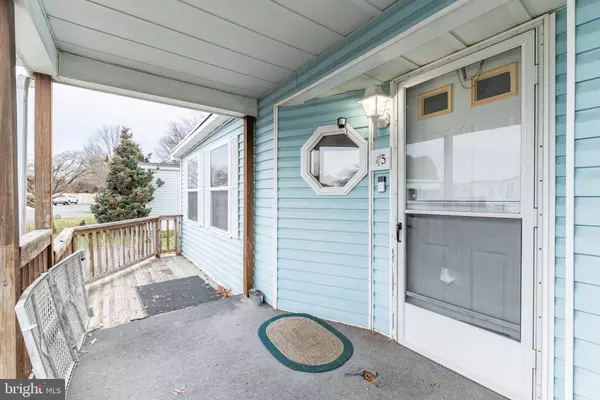$80,400
$79,900
0.6%For more information regarding the value of a property, please contact us for a free consultation.
2 Beds
2 Baths
SOLD DATE : 02/01/2024
Key Details
Sold Price $80,400
Property Type Manufactured Home
Sub Type Manufactured
Listing Status Sold
Purchase Type For Sale
Subdivision Murray Manor
MLS Listing ID DENC2054672
Sold Date 02/01/24
Style Ranch/Rambler
Bedrooms 2
Full Baths 2
HOA Y/N Y
Originating Board BRIGHT
Land Lease Amount 931.0
Land Lease Frequency Monthly
Year Built 1987
Annual Tax Amount $534
Tax Year 2022
Lot Dimensions 0.00 x 0.00
Property Description
COMING SOON! Discover this inviting home in the sought-after Murray Manor community. As you enter the home from the front porch, you are greeted by a large foyer with a versatile sitting room to the left suitable for an office or playroom. The home's spacious layout flows towards a central area connecting the dining room, kitchen, and family room, ideal for gatherings. A front bedroom features double closets and access to a full hallway bathroom. The rear hosts an expansive owner's suite with a full bathroom and cedar closet, offering ample space for bedroom furnishings and a sitting area. Behind the kitchen is a laundry room, additional storage and rear door. From the family room and owners suite, access the screened porch perfect for year-round entertainment with ample sunlight from the skylights. A deck extends from the porch, where tall trees line the backyard, ensuring privacy while grilling or relaxing. The property includes a large shed for extra storage. Situated in a quiet, private section of Murray Manor, the home is on a serene street with a turnaround. The monthly lot rent of $931.37 includes water, sewer, trash, recycling, basic cable, and road maintenance. Its convenient location near route 1 and 95, plus proximity to shops, restaurants, and Christiana Mall, offers comfort and accessibility. The community emphasizes convenience and simplicity. Potential buyers must be pre-approved and approved by Murray Manor Park Management, with an application fee of $50.00 (apply.bayshorehomesales.com).
Location
State DE
County New Castle
Area Wilmington (30906)
Zoning RESIDENTIAL
Rooms
Main Level Bedrooms 2
Interior
Interior Features Breakfast Area, Ceiling Fan(s), Combination Dining/Living, Combination Kitchen/Dining, Combination Kitchen/Living, Family Room Off Kitchen, Flat, Floor Plan - Open, Kitchen - Gourmet, Pantry, Tub Shower, Carpet
Hot Water Electric
Heating Forced Air
Cooling Central A/C
Flooring Laminated
Equipment Built-In Microwave, Built-In Range, Dishwasher, Dryer, Microwave, Oven - Wall, Oven/Range - Electric, Washer, Water Heater
Furnishings No
Fireplace N
Appliance Built-In Microwave, Built-In Range, Dishwasher, Dryer, Microwave, Oven - Wall, Oven/Range - Electric, Washer, Water Heater
Heat Source Oil
Laundry Has Laundry, Main Floor, Dryer In Unit, Washer In Unit
Exterior
Exterior Feature Deck(s), Porch(es), Roof, Screened
Garage Spaces 2.0
Waterfront N
Water Access N
Roof Type Asphalt,Shingle,Tile
Accessibility Doors - Swing In
Porch Deck(s), Porch(es), Roof, Screened
Parking Type Driveway, On Street
Total Parking Spaces 2
Garage N
Building
Story 1
Sewer Public Sewer
Water Public
Architectural Style Ranch/Rambler
Level or Stories 1
Additional Building Above Grade, Below Grade
New Construction N
Schools
Elementary Schools Forest Oak
Middle Schools Stanton
High Schools John Dickinson
School District Red Clay Consolidated
Others
Senior Community No
Tax ID 08-049.00-006.M.0605
Ownership Land Lease
SqFt Source Assessor
Acceptable Financing Cash, Conventional, FHA
Horse Property N
Listing Terms Cash, Conventional, FHA
Financing Cash,Conventional,FHA
Special Listing Condition Standard
Read Less Info
Want to know what your home might be worth? Contact us for a FREE valuation!

Our team is ready to help you sell your home for the highest possible price ASAP

Bought with Michael Terranova Jr. • Keller Williams Realty Wilmington

"My job is to find and attract mastery-based agents to the office, protect the culture, and make sure everyone is happy! "







