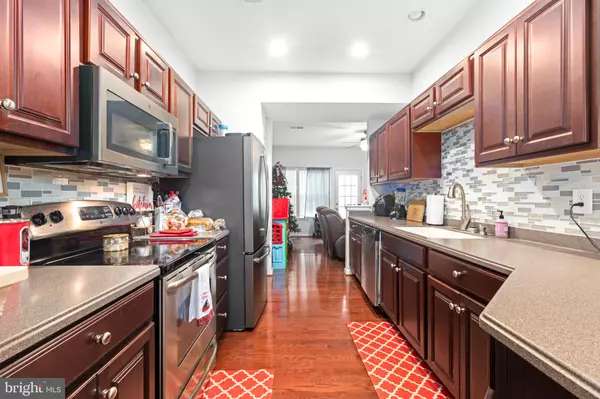$282,150
$285,000
1.0%For more information regarding the value of a property, please contact us for a free consultation.
3 Beds
3 Baths
1,440 SqFt
SOLD DATE : 02/08/2024
Key Details
Sold Price $282,150
Property Type Townhouse
Sub Type Interior Row/Townhouse
Listing Status Sold
Purchase Type For Sale
Square Footage 1,440 sqft
Price per Sqft $195
Subdivision Ladysmith Village
MLS Listing ID VACV2005176
Sold Date 02/08/24
Style Colonial
Bedrooms 3
Full Baths 2
Half Baths 1
HOA Fees $182/mo
HOA Y/N Y
Abv Grd Liv Area 1,440
Originating Board BRIGHT
Year Built 2009
Annual Tax Amount $1,452
Tax Year 2023
Lot Size 2,010 Sqft
Acres 0.05
Property Description
Welcome to the Beautiful Ladysmith Village Community. Move in ready 7131 Marsh Street with its brick front exterior has many gorgeous features inside. From gleaming hardwood floors throughout the main level, a kitchen with stylish cherry cabinets, stainless steel appliances, corian countertops and a beautiful tile backsplash to the high ceilings with lots of natural light. This townhome is waiting for you to move in! Upstairs you have 3 bedrooms, 2 full bathrooms and a laundry area. The spacious primary bedroom has a vaulted ceiling and an upgraded bathroom featuring dual vanities. The community has a community pool, library, and many other amenities. Shopping and commuter routes are just minutes away!
Location
State VA
County Caroline
Zoning PMUD
Rooms
Other Rooms Living Room, Primary Bedroom, Bedroom 2, Bedroom 3, Kitchen, Foyer, Breakfast Room, Bathroom 2, Primary Bathroom
Interior
Interior Features Ceiling Fan(s), Breakfast Area, Carpet, Primary Bath(s), Recessed Lighting, Soaking Tub, Tub Shower, Upgraded Countertops, Walk-in Closet(s)
Hot Water Electric
Heating Heat Pump(s)
Cooling Central A/C
Flooring Carpet, Luxury Vinyl Plank
Equipment Built-In Microwave, Washer, Dryer, Dishwasher, Disposal, Refrigerator, Icemaker, Stove
Fireplace N
Appliance Built-In Microwave, Washer, Dryer, Dishwasher, Disposal, Refrigerator, Icemaker, Stove
Heat Source Electric
Exterior
Amenities Available Basketball Courts, Common Grounds, Exercise Room, Fitness Center, Jog/Walk Path, Party Room, Pool - Outdoor, Swimming Pool, Tot Lots/Playground
Waterfront N
Water Access N
Roof Type Shingle
Accessibility None
Parking Type On Street
Garage N
Building
Story 2
Foundation Slab
Sewer Public Sewer
Water Public
Architectural Style Colonial
Level or Stories 2
Additional Building Above Grade, Below Grade
Structure Type Dry Wall,9'+ Ceilings
New Construction N
Schools
School District Caroline County Public Schools
Others
Senior Community No
Tax ID 52E1-3-274
Ownership Fee Simple
SqFt Source Assessor
Acceptable Financing Cash, Conventional, FHA, VA
Listing Terms Cash, Conventional, FHA, VA
Financing Cash,Conventional,FHA,VA
Special Listing Condition Standard
Read Less Info
Want to know what your home might be worth? Contact us for a FREE valuation!

Our team is ready to help you sell your home for the highest possible price ASAP

Bought with Amy E Fielding • RE/MAX Supercenter

"My job is to find and attract mastery-based agents to the office, protect the culture, and make sure everyone is happy! "







