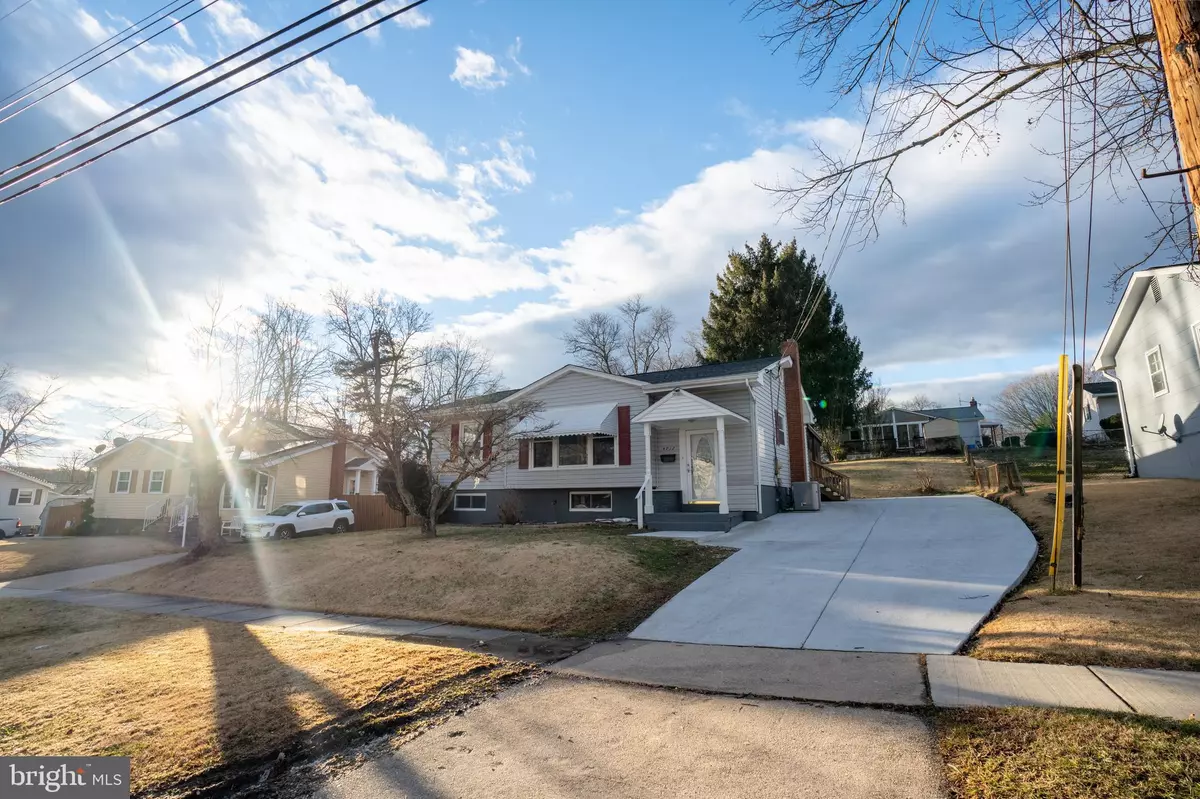$540,000
$549,000
1.6%For more information regarding the value of a property, please contact us for a free consultation.
5 Beds
2 Baths
1,650 SqFt
SOLD DATE : 02/14/2024
Key Details
Sold Price $540,000
Property Type Single Family Home
Sub Type Detached
Listing Status Sold
Purchase Type For Sale
Square Footage 1,650 sqft
Price per Sqft $327
Subdivision Aspen Hill Park
MLS Listing ID MDMC2116680
Sold Date 02/14/24
Style Split Foyer
Bedrooms 5
Full Baths 2
HOA Y/N N
Abv Grd Liv Area 1,050
Originating Board BRIGHT
Year Built 1960
Annual Tax Amount $5,381
Tax Year 2023
Lot Size 8,002 Sqft
Acres 0.18
Property Description
Welcome to this impeccably updated home in the charming community of Aspen Hill Park! Step into the open concept living/dining area featuring hardwood floors, beautiful natural light and recessed lighting. Brand new kitchen boasts new stainless steel appliances, including amazing high-end gas stove, eat-in space w/barstools, pantry space, recessed lighting & great natural light exposure! Expansive, primary bedroom suite and 2 additional true sized bedrooms located on the main level that share recently renovated full bathroom! Head down to the lower level family room where you are greeted by a large entertainment space! Two additional bedrooms on lower level features a large closet. The exterior fenced yard includes a covered & screened porch! The entire home has been freshly painted!!
This home is loaded with renovations including New Kitchen and Appliances (2022), 2 Renovated bedrooms on main floor & 2 renovated bedrooms on lower level (2022-2023), New Washer & Dryer (2021), New HVAC system (2022), New Lights & Electric Switches (2021), New roof and gutters (2022) & New expansive Driveway (2023)
Location
State MD
County Montgomery
Zoning R60
Rooms
Other Rooms Living Room, Kitchen
Basement Walkout Stairs, Rear Entrance, Connecting Stairway
Main Level Bedrooms 3
Interior
Interior Features 2nd Kitchen, Recessed Lighting
Hot Water Electric
Heating Heat Pump - Electric BackUp
Cooling Central A/C
Fireplace N
Heat Source Natural Gas
Laundry Basement
Exterior
Garage Spaces 6.0
Waterfront N
Water Access N
Roof Type Shingle
Accessibility None
Parking Type Driveway
Total Parking Spaces 6
Garage N
Building
Lot Description Rear Yard, Front Yard
Story 2
Foundation Block
Sewer Public Sewer
Water Public
Architectural Style Split Foyer
Level or Stories 2
Additional Building Above Grade, Below Grade
New Construction N
Schools
Elementary Schools Wheaton Woods
Middle Schools Parkland
High Schools Rockville
School District Montgomery County Public Schools
Others
Pets Allowed N
Senior Community No
Tax ID 161301305193
Ownership Fee Simple
SqFt Source Assessor
Acceptable Financing Conventional, Cash, FHA, VA
Horse Property N
Listing Terms Conventional, Cash, FHA, VA
Financing Conventional,Cash,FHA,VA
Special Listing Condition Standard
Read Less Info
Want to know what your home might be worth? Contact us for a FREE valuation!

Our team is ready to help you sell your home for the highest possible price ASAP

Bought with Jianmin Liu • Libra Realty, LLC

"My job is to find and attract mastery-based agents to the office, protect the culture, and make sure everyone is happy! "







