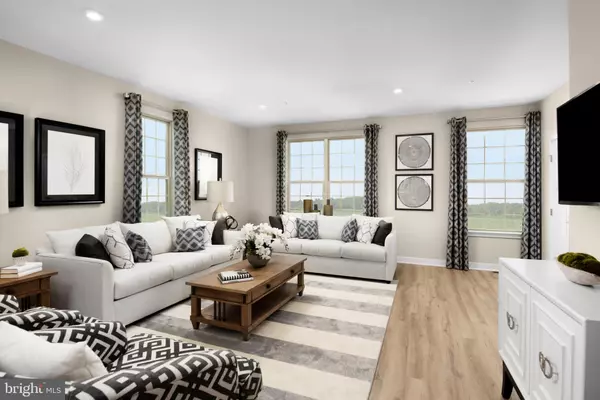$483,205
$475,315
1.7%For more information regarding the value of a property, please contact us for a free consultation.
3 Beds
3 Baths
1,979 SqFt
SOLD DATE : 02/07/2024
Key Details
Sold Price $483,205
Property Type Townhouse
Sub Type End of Row/Townhouse
Listing Status Sold
Purchase Type For Sale
Square Footage 1,979 sqft
Price per Sqft $244
Subdivision Armstrong Village
MLS Listing ID MDPG2086302
Sold Date 02/07/24
Style Colonial
Bedrooms 3
Full Baths 2
Half Baths 1
HOA Fees $110/mo
HOA Y/N Y
Abv Grd Liv Area 1,707
Originating Board BRIGHT
Year Built 2024
Annual Tax Amount $243
Tax Year 2024
Lot Size 1,870 Sqft
Acres 0.04
Property Description
TO BE BUILT THE MENDELSSOHN AT ARMSTRONG VILLAGE. DECEMBER 2023 / JANUARY 2024 DELIVERY
Welcome home to Armstrong Village in Upper Marlboro. Own a new garage townhome in a quiet community with unbeatable convenience! Our Mendelssohn Townhome boasts an extra wide 22' design providing a more open usable layout and spacious secondary bedrooms. You'll love having 3 finished levels, a front load 2-car garage, and backyard to enjoy. Owning a home doesn't mean you have to add on the extra burden of lawn care - that's taken care of for you in this community! Plus, it ensures beautiful streetscapes all year round.
Other floorplans and homesites are available. The photos shown are representative only.
Explore Armstrong Village - Garage townhomes in a quiet community with the convenient location you want right off MD-4/Penn Ave. and only 1 mile to I-495. Schedule your visit today!
Location
State MD
County Prince Georges
Zoning RMF20
Rooms
Other Rooms Living Room, Primary Bedroom, Bedroom 2, Bedroom 3, Kitchen, Foyer, Laundry, Recreation Room, Bathroom 2, Primary Bathroom, Half Bath
Basement Full, Garage Access, Interior Access
Interior
Interior Features Breakfast Area, Carpet, Combination Kitchen/Living, Dining Area, Floor Plan - Open, Kitchen - Eat-In, Kitchen - Gourmet, Kitchen - Island, Pantry, Primary Bath(s), Recessed Lighting, Sprinkler System, Stall Shower, Tub Shower, Upgraded Countertops, Walk-in Closet(s)
Hot Water Natural Gas, Tankless
Heating Central
Cooling Central A/C
Flooring Carpet, Vinyl
Equipment Dishwasher, Disposal, Microwave, Stainless Steel Appliances, Stove, Washer/Dryer Hookups Only, Water Heater - Tankless, Oven/Range - Gas, Icemaker, Refrigerator
Fireplace N
Window Features Screens,Vinyl Clad,Low-E
Appliance Dishwasher, Disposal, Microwave, Stainless Steel Appliances, Stove, Washer/Dryer Hookups Only, Water Heater - Tankless, Oven/Range - Gas, Icemaker, Refrigerator
Heat Source Natural Gas
Laundry Hookup, Upper Floor
Exterior
Garage Garage - Front Entry, Inside Access, Garage Door Opener
Garage Spaces 2.0
Waterfront N
Water Access N
Roof Type Architectural Shingle
Accessibility None
Parking Type Attached Garage, Driveway
Attached Garage 2
Total Parking Spaces 2
Garage Y
Building
Story 3
Foundation Slab
Sewer Public Sewer
Water Public
Architectural Style Colonial
Level or Stories 3
Additional Building Above Grade, Below Grade
Structure Type Dry Wall,9'+ Ceilings
New Construction Y
Schools
School District Prince George'S County Public Schools
Others
Senior Community No
Tax ID 17065661092
Ownership Fee Simple
SqFt Source Assessor
Security Features Carbon Monoxide Detector(s),Main Entrance Lock,Smoke Detector,Sprinkler System - Indoor
Special Listing Condition Standard
Read Less Info
Want to know what your home might be worth? Contact us for a FREE valuation!

Our team is ready to help you sell your home for the highest possible price ASAP

Bought with Rukiyat L Mann • Coldwell Banker Realty

"My job is to find and attract mastery-based agents to the office, protect the culture, and make sure everyone is happy! "







