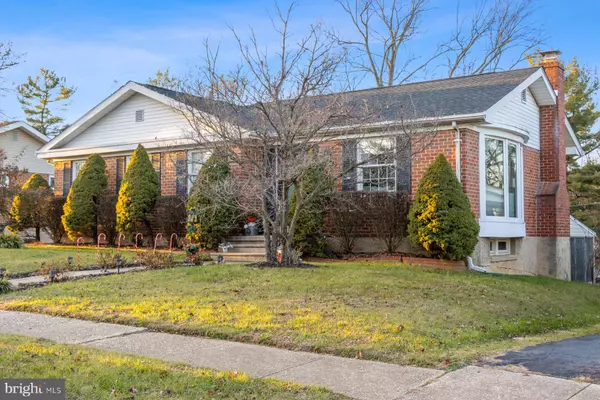$407,000
$395,000
3.0%For more information regarding the value of a property, please contact us for a free consultation.
3 Beds
2 Baths
1,765 SqFt
SOLD DATE : 02/20/2024
Key Details
Sold Price $407,000
Property Type Single Family Home
Sub Type Detached
Listing Status Sold
Purchase Type For Sale
Square Footage 1,765 sqft
Price per Sqft $230
Subdivision Perring Park
MLS Listing ID MDBC2085502
Sold Date 02/20/24
Style Bungalow
Bedrooms 3
Full Baths 1
Half Baths 1
HOA Y/N N
Abv Grd Liv Area 1,265
Originating Board BRIGHT
Year Built 1962
Annual Tax Amount $3,282
Tax Year 2023
Lot Size 10,290 Sqft
Acres 0.24
Lot Dimensions 1.00 x
Property Description
OFFER DEADLINE: SUNDAY, JANUARY 14TH AT 3PM.
Welcome to the epitome of comfort and style in this move-in ready gem nestled in the coveted Perring Park neighborhood! This single-family home, situated on a quiet cul-de-sac, boasts a long driveway and a convenient one-car garage. The family room is bathed in natural light, thanks to the expansive bay window, creating a warm and inviting atmosphere. The seamless flow from the family room to the dining area and into the well-appointed kitchen makes this home an entertainer's dream. The kitchen features a gas range, ample counter space, and a charming breakfast nook—a delightful spot to brew your morning coffee. Journey down the hallway to discover three bedrooms, each offering generous closets and built-in storage. The lower level is an expansive space that can serve as a second family room, complete with a cozy fireplace. Step out onto the three-season room, a perfect retreat as the temperatures rise. The backyard beckons with its spacious layout, ideal for play, complemented by a patio for al fresco dining. Updates include a new washer and dryer and the roof (2019). Don't miss the chance to make this your home sweet home in Parkville!
Location
State MD
County Baltimore
Zoning RESIDENTIAL
Rooms
Basement Connecting Stairway, Daylight, Partial, Fully Finished, Heated, Outside Entrance, Walkout Level
Main Level Bedrooms 3
Interior
Interior Features Ceiling Fan(s), Combination Dining/Living, Carpet, Combination Kitchen/Dining, Recessed Lighting, Upgraded Countertops
Hot Water 60+ Gallon Tank, Natural Gas
Heating Forced Air
Cooling Central A/C, Ceiling Fan(s)
Flooring Carpet, Ceramic Tile, Hardwood, Laminated, Stone
Fireplaces Number 1
Fireplaces Type Brick, Wood
Equipment Dishwasher, Dryer - Electric, Microwave, Oven - Single, Oven/Range - Gas, Stainless Steel Appliances, Water Heater, Washer
Fireplace Y
Window Features Double Hung,Sliding
Appliance Dishwasher, Dryer - Electric, Microwave, Oven - Single, Oven/Range - Gas, Stainless Steel Appliances, Water Heater, Washer
Heat Source Natural Gas
Laundry Basement
Exterior
Exterior Feature Enclosed, Patio(s), Porch(es)
Garage Garage Door Opener
Garage Spaces 1.0
Waterfront N
Water Access N
Roof Type Asbestos Shingle
Accessibility None
Porch Enclosed, Patio(s), Porch(es)
Parking Type Attached Garage, Driveway, On Street
Attached Garage 1
Total Parking Spaces 1
Garage Y
Building
Story 2
Foundation Concrete Perimeter
Sewer Public Sewer
Water Public
Architectural Style Bungalow
Level or Stories 2
Additional Building Above Grade, Below Grade
Structure Type 9'+ Ceilings,Dry Wall
New Construction N
Schools
Elementary Schools Harford Hills
Middle Schools Pine Grove
High Schools Loch Raven
School District Baltimore County Public Schools
Others
Senior Community No
Tax ID 04090909980011
Ownership Fee Simple
SqFt Source Assessor
Security Features Smoke Detector
Special Listing Condition Standard
Read Less Info
Want to know what your home might be worth? Contact us for a FREE valuation!

Our team is ready to help you sell your home for the highest possible price ASAP

Bought with Tim Salla • Berkshire Hathaway HomeServices Homesale Realty

"My job is to find and attract mastery-based agents to the office, protect the culture, and make sure everyone is happy! "







