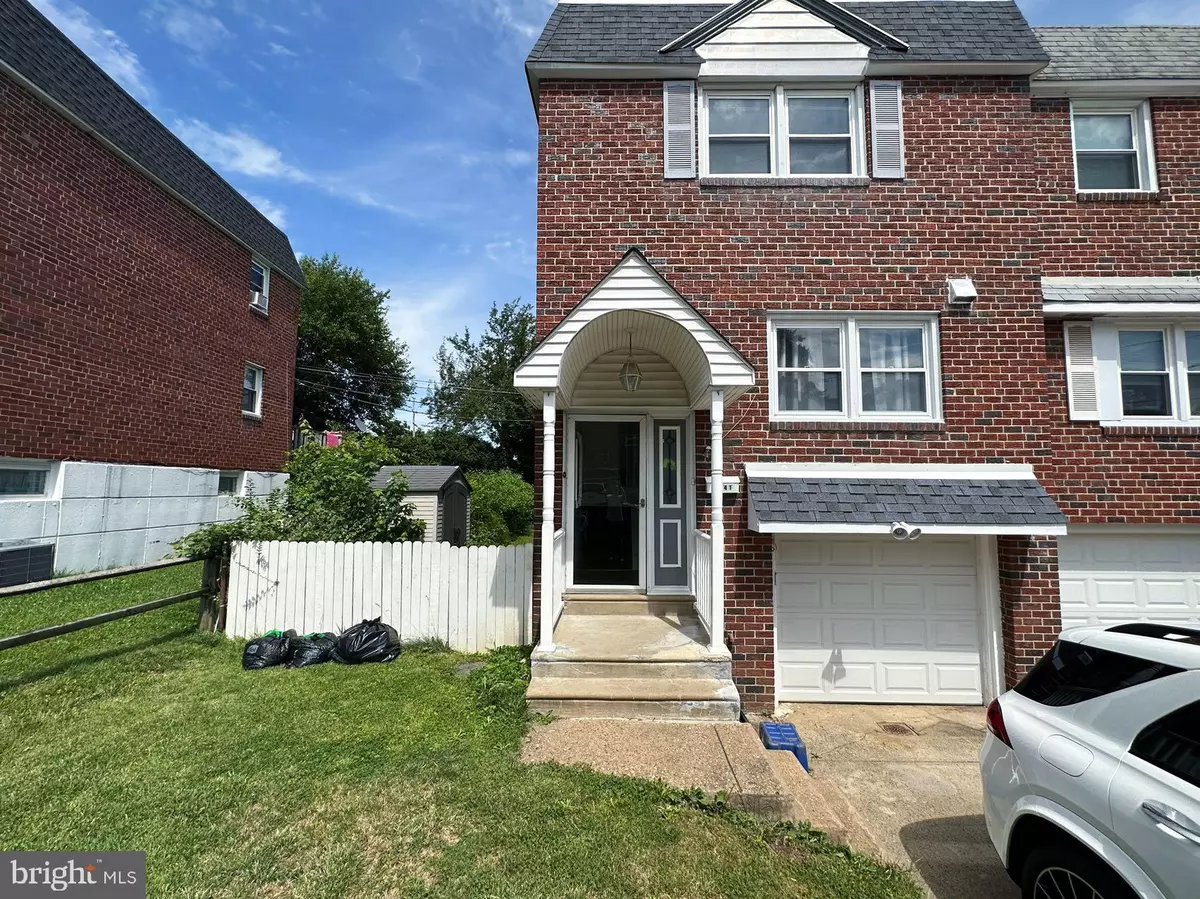$349,000
$349,000
For more information regarding the value of a property, please contact us for a free consultation.
3 Beds
2 Baths
1,224 SqFt
SOLD DATE : 02/22/2024
Key Details
Sold Price $349,000
Property Type Townhouse
Sub Type End of Row/Townhouse
Listing Status Sold
Purchase Type For Sale
Square Footage 1,224 sqft
Price per Sqft $285
Subdivision None Available
MLS Listing ID PAPH2310504
Sold Date 02/22/24
Style Colonial
Bedrooms 3
Full Baths 1
Half Baths 1
HOA Y/N N
Abv Grd Liv Area 1,224
Originating Board BRIGHT
Year Built 1962
Annual Tax Amount $3,891
Tax Year 2023
Lot Size 2,160 Sqft
Acres 0.05
Property Description
Welcome Home to this beautifully renovated 3 bedroom 1.5 bathroom end townhome in sought after Parkwood area.The large eat-in-kitchen has stainless steal appliances, gas cooking, recess lighting. Open floor plan living and dinning room, and sliding glass door that leads to a large deck. Upstairs the master suit has oak wood flooring. Two additional nice sized bedrooms with wood flooring and full hallway bathroom completes the upstairs. Perfect for entertaining, this home has a private backyard oasis with (2) deck, covered patio, 30 foot above ground pool, hot tub, and rear fenced yard.
Location
State PA
County Philadelphia
Area 19154 (19154)
Zoning RSA4
Rooms
Basement Fully Finished
Main Level Bedrooms 3
Interior
Hot Water Natural Gas
Heating Central
Cooling Central A/C
Flooring Hardwood, Tile/Brick
Heat Source Natural Gas
Exterior
Garage Garage - Front Entry
Garage Spaces 1.0
Waterfront N
Water Access N
Roof Type Shake,Shingle
Accessibility None
Parking Type Attached Garage, On Street, Off Street
Attached Garage 1
Total Parking Spaces 1
Garage Y
Building
Story 2
Foundation Brick/Mortar
Sewer Public Sewer
Water Public
Architectural Style Colonial
Level or Stories 2
Additional Building Above Grade, Below Grade
New Construction N
Schools
Elementary Schools Stephen Decatur
Middle Schools Stephen Decatur
High Schools George Washington
School District The School District Of Philadelphia
Others
Senior Community No
Tax ID 663043300
Ownership Fee Simple
SqFt Source Estimated
Special Listing Condition Standard
Read Less Info
Want to know what your home might be worth? Contact us for a FREE valuation!

Our team is ready to help you sell your home for the highest possible price ASAP

Bought with Joseph Anthony Oboyle • RE/MAX Aspire

"My job is to find and attract mastery-based agents to the office, protect the culture, and make sure everyone is happy! "







