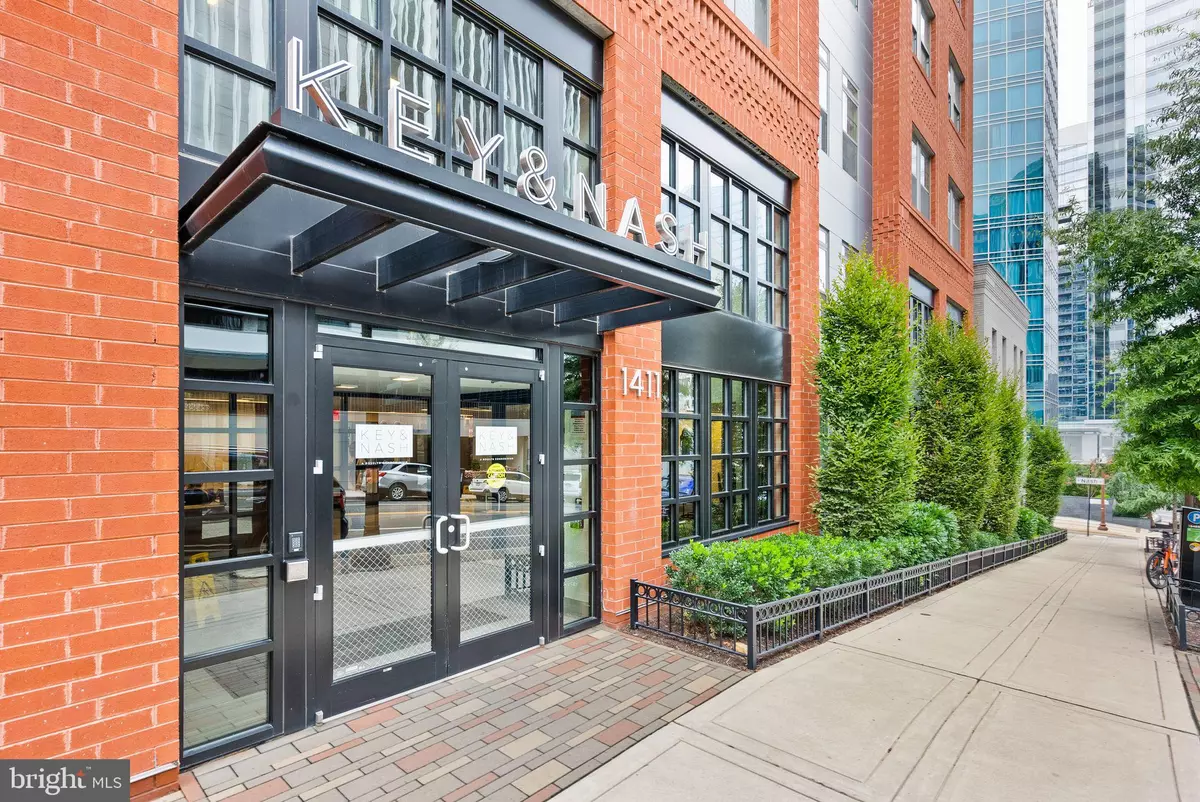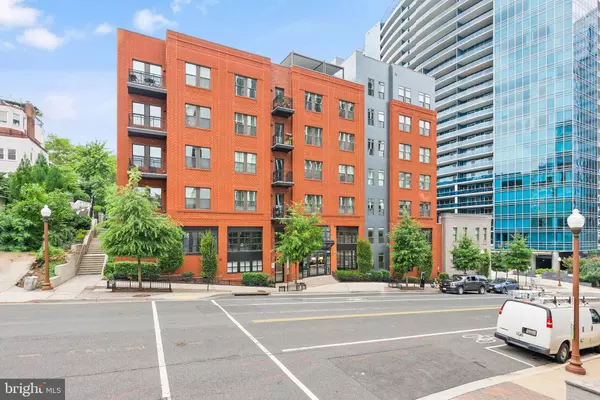$870,000
$899,900
3.3%For more information regarding the value of a property, please contact us for a free consultation.
2 Beds
2 Baths
1,066 SqFt
SOLD DATE : 03/06/2024
Key Details
Sold Price $870,000
Property Type Condo
Sub Type Condo/Co-op
Listing Status Sold
Purchase Type For Sale
Square Footage 1,066 sqft
Price per Sqft $816
Subdivision Key And Nash
MLS Listing ID VAAR2039146
Sold Date 03/06/24
Style Other
Bedrooms 2
Full Baths 2
Condo Fees $826/mo
HOA Y/N N
Abv Grd Liv Area 1,066
Originating Board BRIGHT
Year Built 2018
Annual Tax Amount $8,098
Tax Year 2022
Property Description
This luxury boutique building in Rosslyn is an incredible place to live! The building is located in Rosslyn, a desirable neighborhood known for its proximity to Georgetown/Washington, DC and easy access to public transportation. Being just 2 blocks away from the Metro station makes commuting and exploring the city very convenient. This unit is a penthouse, offering scenery of the city and a sense of sophistication includes a balcony, where residents can enjoy outdoor space and fresh air while taking in the surrounding cityscape. The spacious design boasts 9'+ ceilings, creating an open and airy atmosphere. Expansive windows not only allow plenty of natural light to flood the space but also enhance the panoramic views. Hardwood flooring throughout the unit adds a touch of elegance and sophistication to the living space. The kitchen is equipped with stainless steel Electrolux and Bosch appliances, known for their reliability and sleek design. It also features quartz countertops, which are both durable and visually appealing. Custom cabinetry provides ample storage space and adds a touch of luxury to the cooking area. All baths are designed with high-end materials and fixtures, providing a sense of luxury and comfort. The primary bath has a spacious and well-appointed shower, offering a relaxing and indulgent experience. Primary bedroom includes custom walk-in closet, providing ample space for storing and organizing clothing, accessories, and personal belongings. The building offers a range of services to enhance residents' lifestyles. Front desk concierge service ensures convenience and security, making it easier to receive packages and greet guests. The building provides several amenities to promote a comfortable and enjoyable living experience. This includes a rooftop terrace on the 6th floor, allowing residents to relax and socialize. A state-of-the-art fitness center ensures residents can maintain an active lifestyle. The resident lounge and billiards room offer spaces to socialize and unwind. For those who enjoy cycling, the dedicated bike room offers a safe and convenient place to store bicycles. The availability of one garage parking space ensures residents have a secure and sheltered area to park their vehicles. This luxury boutique building offers an upscale living experience with its thoughtful design, modern amenities, and convenient location near public transportation.
Location
State VA
County Arlington
Zoning XXX
Rooms
Main Level Bedrooms 2
Interior
Interior Features Combination Dining/Living, Entry Level Bedroom, Floor Plan - Open, Kitchen - Gourmet, Kitchen - Island, Recessed Lighting, Walk-in Closet(s), Wood Floors
Hot Water Electric
Heating Forced Air
Cooling Central A/C
Flooring Hardwood
Equipment Built-In Microwave, Dishwasher, Disposal, Dryer - Front Loading, Icemaker, Oven/Range - Electric, Refrigerator, Washer - Front Loading
Fireplace N
Window Features Double Pane,Energy Efficient
Appliance Built-In Microwave, Dishwasher, Disposal, Dryer - Front Loading, Icemaker, Oven/Range - Electric, Refrigerator, Washer - Front Loading
Heat Source Electric
Laundry Washer In Unit, Dryer In Unit
Exterior
Exterior Feature Balcony
Garage Garage Door Opener, Underground
Garage Spaces 1.0
Utilities Available Electric Available
Amenities Available Billiard Room, Elevator, Exercise Room, Party Room, Common Grounds, Concierge, Library
Waterfront N
Water Access N
Accessibility Other
Porch Balcony
Parking Type Parking Garage
Total Parking Spaces 1
Garage Y
Building
Story 1
Unit Features Mid-Rise 5 - 8 Floors
Sewer Public Sewer
Water Public
Architectural Style Other
Level or Stories 1
Additional Building Above Grade, Below Grade
Structure Type 9'+ Ceilings
New Construction N
Schools
School District Arlington County Public Schools
Others
Pets Allowed Y
HOA Fee Include Management,Common Area Maintenance,Ext Bldg Maint,Lawn Maintenance
Senior Community No
Tax ID 16-014-349
Ownership Condominium
Security Features Desk in Lobby,Sprinkler System - Indoor
Special Listing Condition Standard
Pets Description No Pet Restrictions
Read Less Info
Want to know what your home might be worth? Contact us for a FREE valuation!

Our team is ready to help you sell your home for the highest possible price ASAP

Bought with Ishika Kaur Malhotra • Compass

"My job is to find and attract mastery-based agents to the office, protect the culture, and make sure everyone is happy! "







