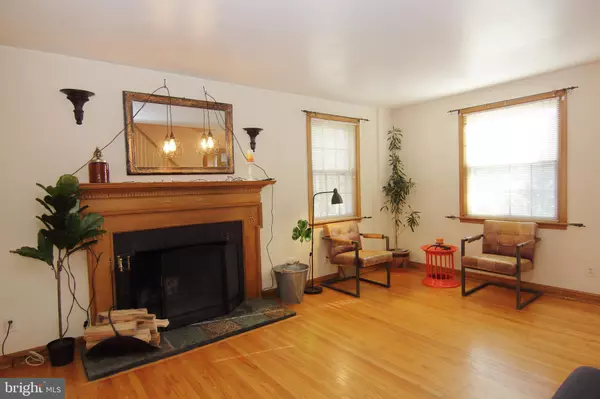$537,500
$549,999
2.3%For more information regarding the value of a property, please contact us for a free consultation.
3 Beds
4 Baths
1,878 SqFt
SOLD DATE : 03/07/2024
Key Details
Sold Price $537,500
Property Type Single Family Home
Sub Type Detached
Listing Status Sold
Purchase Type For Sale
Square Footage 1,878 sqft
Price per Sqft $286
Subdivision None Available
MLS Listing ID PAMC2094490
Sold Date 03/07/24
Style Colonial
Bedrooms 3
Full Baths 3
Half Baths 1
HOA Y/N N
Abv Grd Liv Area 1,878
Originating Board BRIGHT
Year Built 1950
Annual Tax Amount $7,288
Tax Year 2022
Lot Size 6,400 Sqft
Acres 0.15
Lot Dimensions 100.00 x 0.00
Property Description
Welcome to 629 Haverford Rd , a captivating residence nestled on a corner lot in the heart of Ardmore Park. This stunning home boasts 3 bedrooms, 3.5 bathrooms, with a full bath on the main level, offering comfort and convenience at every turn. Upon pulling up to the home, you will immediately notice the large, wraparound yard, lined with trees and fencing for added privacy. Step inside to discover a spacious interior featuring a formal living room adorned with a cozy fireplace, creating the perfect ambiance for relaxation and gatherings. To your left, the elegant dining room opens to the kitchen, which features an original wood Dutch door. A custom crafted passthrough from the kitchen to the dining room adds a touch of elegance and functionality, making entertaining a delight. Just beyond the kitchen, a two-story addition awaits you, featuring a first floor family room with access to the mudroom and outdoor storage shed. Completing the main level is an updated full bath. The second level features a spacious landing, primary bedroom with en suite bath, two additional bedrooms - including one with a skylight, and a full spa bath in the hallway. This residence offers a fantastic location with easy access to a myriad of amenities, including shopping, dining, and entertainment options. Don't miss the opportunity to make this remarkable property your new home.
Location
State PA
County Montgomery
Area Lower Merion Twp (10640)
Zoning R
Rooms
Basement Full
Interior
Hot Water Natural Gas
Heating Forced Air
Cooling Central A/C
Fireplaces Number 1
Fireplace Y
Heat Source Natural Gas
Exterior
Waterfront N
Water Access N
Accessibility None
Parking Type Driveway
Garage N
Building
Story 2
Foundation Brick/Mortar
Sewer Public Sewer
Water Public
Architectural Style Colonial
Level or Stories 2
Additional Building Above Grade, Below Grade
New Construction N
Schools
School District Lower Merion
Others
Senior Community No
Tax ID 40-00-24168-002
Ownership Fee Simple
SqFt Source Assessor
Special Listing Condition Standard
Read Less Info
Want to know what your home might be worth? Contact us for a FREE valuation!

Our team is ready to help you sell your home for the highest possible price ASAP

Bought with Shane Joseph Yaller • BHHS Fox & Roach-Jenkintown

"My job is to find and attract mastery-based agents to the office, protect the culture, and make sure everyone is happy! "







