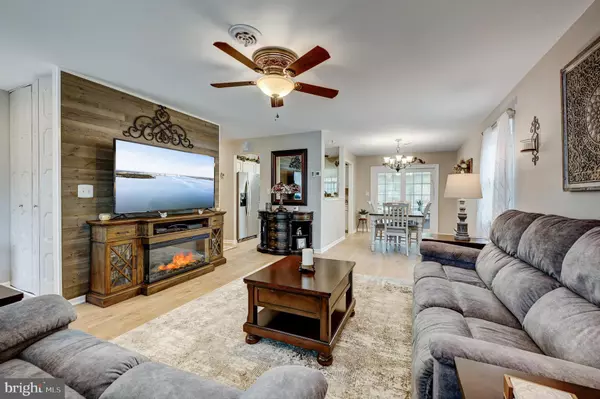$347,900
$342,900
1.5%For more information regarding the value of a property, please contact us for a free consultation.
2 Beds
2 Baths
1,102 SqFt
SOLD DATE : 03/21/2024
Key Details
Sold Price $347,900
Property Type Single Family Home
Sub Type Detached
Listing Status Sold
Purchase Type For Sale
Square Footage 1,102 sqft
Price per Sqft $315
Subdivision Leisuretowne
MLS Listing ID NJBL2059930
Sold Date 03/21/24
Style Raised Ranch/Rambler,Bungalow
Bedrooms 2
Full Baths 1
Half Baths 1
HOA Fees $88/mo
HOA Y/N Y
Abv Grd Liv Area 1,102
Originating Board BRIGHT
Year Built 1976
Annual Tax Amount $3,153
Tax Year 2022
Lot Size 6,969 Sqft
Acres 0.16
Lot Dimensions 58.00 x 118.00
Property Description
Location, Location...ready to join a private 55 plus active adult community in Burlington county...then this is a must see house with a great lot. Located on Dorchester Drive and backing to a canal offering an amazing private and scenic back yard to enjoy. The Gladwyne model is comfortable in size and everything in this pretty house has been updated and improved from "top to bottom/inside and out" for ease of living and comfort in mind. LTV flooring covers the public rooms, while the bedrooms has neutral plus carpeting. Pretty soft paint colors cover each wall, As you step in from the foyer area you will enjoy the open layout with a living room with a pretty feature wall giving the space character -the dining area is comfortable in size and has open sight lines into the kitchen allowing you to enjoy your company if entertaining. The kitchen is a cook's dream - and is stunning with neutral cabinets, pretty stone counters and backsplash and a full stainless appliance package. The bedrooms are comfortable and offer great closet space. The primary is spacious(fits a king bed)and offers an updated half bath. The 2nd bedroom is perfect for guests, office or den. The guest bath has also been updated with a beautiful walk in shower for ease of use. If you find that you desire a bit more space-the sun-room addition is a nice surprise and-allows for flex space for relaxing, with walls of windows and a patio slider to enjoy the pretty view and access your yard. A storage closet is here as well for convenience. So if you find it's time to down size-this property invites you to do so stress free with style and comfort...nothing to do but unpack and enjoy.
Location
State NJ
County Burlington
Area Southampton Twp (20333)
Zoning RD
Rooms
Main Level Bedrooms 2
Interior
Interior Features Attic, Combination Dining/Living, Entry Level Bedroom, Dining Area, Floor Plan - Open, Flat, Kitchen - Eat-In, Kitchen - Table Space, Primary Bath(s), Tub Shower, Window Treatments, Upgraded Countertops
Hot Water Electric
Heating Central, Baseboard - Electric
Cooling Ceiling Fan(s), Central A/C
Flooring Luxury Vinyl Plank, Partially Carpeted
Equipment Built-In Microwave, Built-In Range, Dishwasher, Refrigerator, Stainless Steel Appliances, Dryer, Washer
Fireplace N
Window Features Energy Efficient
Appliance Built-In Microwave, Built-In Range, Dishwasher, Refrigerator, Stainless Steel Appliances, Dryer, Washer
Heat Source Electric
Laundry Main Floor
Exterior
Garage Garage - Front Entry, Garage Door Opener
Garage Spaces 3.0
Utilities Available Electric Available, Cable TV Available
Amenities Available Club House, Exercise Room, Game Room, Jog/Walk Path, Picnic Area, Pool - Indoor, Shuffleboard, Water/Lake Privileges
Waterfront N
Water Access N
View Creek/Stream, Garden/Lawn
Roof Type Architectural Shingle
Accessibility None
Parking Type Attached Garage, Driveway
Attached Garage 1
Total Parking Spaces 3
Garage Y
Building
Lot Description Cleared
Story 1
Foundation Slab
Sewer Public Sewer
Water Public
Architectural Style Raised Ranch/Rambler, Bungalow
Level or Stories 1
Additional Building Above Grade, Below Grade
New Construction N
Schools
School District Lenape Regional High
Others
Pets Allowed Y
HOA Fee Include Bus Service,Common Area Maintenance,Health Club,Security Gate,Recreation Facility
Senior Community Yes
Age Restriction 55
Tax ID 33-02702 20-00131
Ownership Fee Simple
SqFt Source Estimated
Acceptable Financing Cash, Conventional, FHA
Horse Property N
Listing Terms Cash, Conventional, FHA
Financing Cash,Conventional,FHA
Special Listing Condition Standard
Pets Description Number Limit
Read Less Info
Want to know what your home might be worth? Contact us for a FREE valuation!

Our team is ready to help you sell your home for the highest possible price ASAP

Bought with Frank M Punzi Jr. • EXP Realty, LLC

"My job is to find and attract mastery-based agents to the office, protect the culture, and make sure everyone is happy! "







