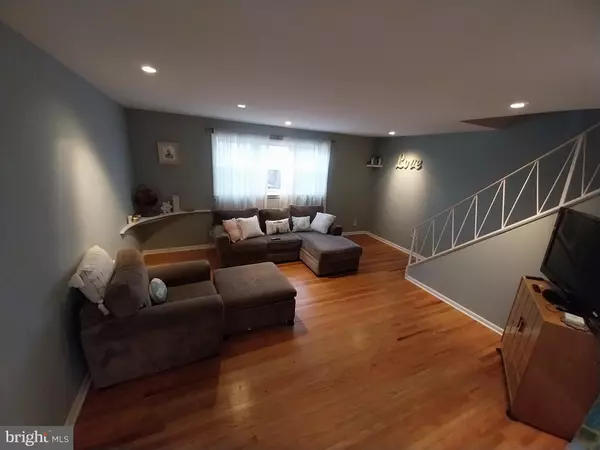$379,000
$378,000
0.3%For more information regarding the value of a property, please contact us for a free consultation.
3 Beds
3 Baths
1,572 SqFt
SOLD DATE : 03/23/2024
Key Details
Sold Price $379,000
Property Type Single Family Home
Sub Type Twin/Semi-Detached
Listing Status Sold
Purchase Type For Sale
Square Footage 1,572 sqft
Price per Sqft $241
Subdivision Fox Chase
MLS Listing ID PAPH2319632
Sold Date 03/23/24
Style Side-by-Side
Bedrooms 3
Full Baths 2
Half Baths 1
HOA Y/N N
Abv Grd Liv Area 1,572
Originating Board BRIGHT
Year Built 1966
Annual Tax Amount $3,999
Tax Year 2022
Lot Size 2,650 Sqft
Acres 0.06
Lot Dimensions 27.00 x 100.00
Property Description
Welcome to your new home at 833 Arnold St! This immaculate and updated all brick, spacious twin home offers three bedrooms and two and a half baths. As you enter the marble foyer entrance... you will see this home has it all !! Natural sunlight showcasing every chef's dream....a new kitchen and open floor plan into the dining room... providing a seamless flow and a comfortable space for gatherings or dinner parties. Spacious living room with gleaming hardwood floors. The second floors features an owners suite with private bathroom and a sizeable walk-in closet, next is a modern hall bath along with two additional bedrooms with nice closet space. All the bedrooms have beautiful refinished hardwood floors. The fully finished basement features a family room and a bonus room that was being used as a home office adding valuable living space and versatility to the home along with and the conveniently located laundry area. Excellent location to the Fox Chase train station, Fox Chase Farm that provides so many activities throughout the year and Pennypack Park with it's bike paths and nature trails. Don't miss the opportunity to make this delightful home yours!
Location
State PA
County Philadelphia
Area 19111 (19111)
Zoning RSA3
Rooms
Other Rooms Living Room, Dining Room, Primary Bedroom, Bedroom 2, Kitchen, Family Room, Foyer, Laundry, Storage Room, Bathroom 1
Basement Full
Interior
Hot Water Natural Gas
Heating Forced Air
Cooling Central A/C
Fireplace N
Heat Source Natural Gas
Laundry Lower Floor
Exterior
Garage Spaces 1.0
Waterfront N
Water Access N
Accessibility None
Parking Type Driveway, Off Street
Total Parking Spaces 1
Garage N
Building
Story 2
Foundation Concrete Perimeter
Sewer Public Sewer
Water Public
Architectural Style Side-by-Side
Level or Stories 2
Additional Building Above Grade, Below Grade
New Construction N
Schools
School District The School District Of Philadelphia
Others
Senior Community No
Tax ID 632016800
Ownership Fee Simple
SqFt Source Assessor
Acceptable Financing Cash, Conventional
Listing Terms Cash, Conventional
Financing Cash,Conventional
Special Listing Condition Standard
Read Less Info
Want to know what your home might be worth? Contact us for a FREE valuation!

Our team is ready to help you sell your home for the highest possible price ASAP

Bought with Gaofeng Chen • Legacy Landmark Realty LLC

"My job is to find and attract mastery-based agents to the office, protect the culture, and make sure everyone is happy! "







