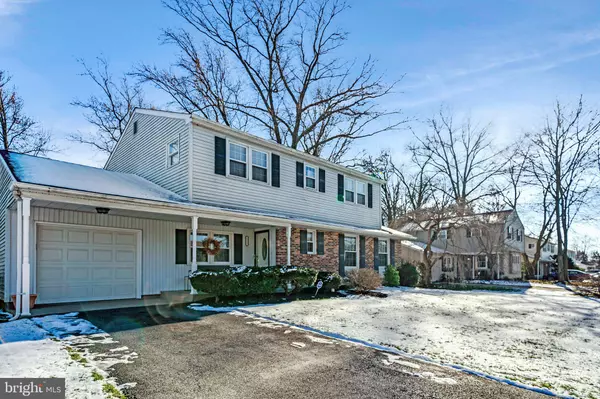$515,000
$515,000
For more information regarding the value of a property, please contact us for a free consultation.
4 Beds
3 Baths
1,825 SqFt
SOLD DATE : 03/28/2024
Key Details
Sold Price $515,000
Property Type Single Family Home
Sub Type Detached
Listing Status Sold
Purchase Type For Sale
Square Footage 1,825 sqft
Price per Sqft $282
Subdivision Devonshire
MLS Listing ID DENC2056290
Sold Date 03/28/24
Style Colonial
Bedrooms 4
Full Baths 2
Half Baths 1
HOA Fees $2/ann
HOA Y/N Y
Abv Grd Liv Area 1,825
Originating Board BRIGHT
Year Built 1965
Annual Tax Amount $2,498
Tax Year 2022
Lot Size 10,890 Sqft
Acres 0.25
Lot Dimensions 80.00 x 135.00
Property Description
Introducing 3320 Altamont Drive in the rarely available, sought after neighborhood of Devonshire. This 4 bedroom, 2.5 bath home exudes pride of ownership and has been well cared for and lovingly maintained throughout the years. Enter the home from the welcoming covered front porch. There is original hardwood flooring throughout the foyer, living room and dining areas as well as the entire second floor. The kitchen has been renovated and offers an open floor concept into the dining area which is convenient for entertaining. There are maple wood cabinets, corian countertops, stainless appliances, tile flooring and recessed lighting. The cozy, family room with wood burning fireplace has sliders (with built in blinds) that open up to a large, screened-in porch – extending the living space and bringing the “outside in”. There is also access to the garage from this room. An updated half bath finishes off this floor. On the second floor of this home you will find a primary bedroom with double closets and updated en-suite. The three other bedrooms have nice sized closets and share an updated hall bathroom. The large rear deck and open, flat yard allow for great outdoor entertainment during the warmer months. Other updates include a New Roof (2019), HVAC (8/22), Hot Water Heater (3/22) and some new windows. Plenty of storage available in the basement and above the garage. Neutral paint throughout. This home is move-in ready! Offers an convenient North Wilmington location – near all major highways, shopping, entertainment and restaurants. Make your appointment to view this home – you will not be disappointed!
Location
State DE
County New Castle
Area Brandywine (30901)
Zoning NC10
Rooms
Basement Unfinished
Interior
Hot Water Natural Gas
Cooling Central A/C
Fireplaces Number 1
Fireplaces Type Wood
Fireplace Y
Heat Source Natural Gas
Laundry Basement
Exterior
Garage Additional Storage Area, Garage - Front Entry, Garage Door Opener, Inside Access
Garage Spaces 1.0
Waterfront N
Water Access N
Accessibility None
Parking Type Attached Garage, Driveway, On Street
Attached Garage 1
Total Parking Spaces 1
Garage Y
Building
Lot Description Cleared, Level, Rear Yard
Story 2
Foundation Block
Sewer Public Sewer
Water Public
Architectural Style Colonial
Level or Stories 2
Additional Building Above Grade, Below Grade
New Construction N
Schools
School District Brandywine
Others
Senior Community No
Tax ID 06-020.00-072
Ownership Fee Simple
SqFt Source Assessor
Security Features Security System
Special Listing Condition Standard
Read Less Info
Want to know what your home might be worth? Contact us for a FREE valuation!

Our team is ready to help you sell your home for the highest possible price ASAP

Bought with Gary A Simpkins • RE/MAX Associates - Newark

"My job is to find and attract mastery-based agents to the office, protect the culture, and make sure everyone is happy! "







