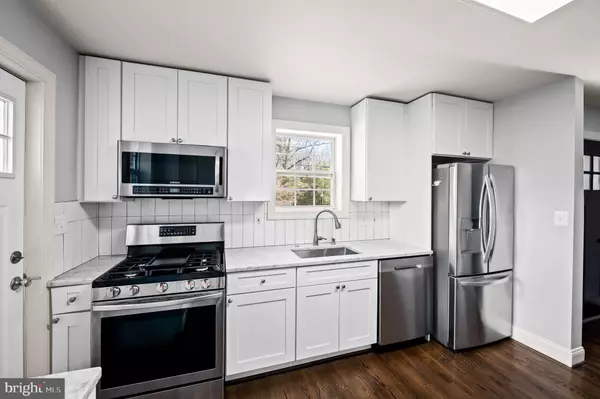$565,000
$575,000
1.7%For more information regarding the value of a property, please contact us for a free consultation.
3 Beds
3 Baths
2,233 SqFt
SOLD DATE : 04/01/2024
Key Details
Sold Price $565,000
Property Type Single Family Home
Sub Type Detached
Listing Status Sold
Purchase Type For Sale
Square Footage 2,233 sqft
Price per Sqft $253
Subdivision Roland Park
MLS Listing ID MDBA2115174
Sold Date 04/01/24
Style Colonial
Bedrooms 3
Full Baths 3
HOA Y/N N
Abv Grd Liv Area 1,914
Originating Board BRIGHT
Year Built 1947
Annual Tax Amount $7,993
Tax Year 2023
Lot Size 8,319 Sqft
Acres 0.19
Property Description
Nestled in the heart of Baltimore's charming neighborhood, Roland Park-Poplar Hill, this beautifully upgraded home offers a perfect blend of modern updates and timeless character. Boasting 3 bedrooms and 3 full baths, plus an additional basement room that could serve as a 4th bedroom, office, or workout space. Step inside to discover a recently updated interior that seamlessly preserves the home's original charm. The kitchen is a chef's delight, featuring granite countertops, tile backsplash, stainless steel appliances, and a large peninsula island with space for barstools. Just off the kitchen is the large living room, complete with a wood-burning fireplace. Throughout the home, elegant wood floors add warmth and sophistication to every room. Upstairs, retreat to the spacious primary suite, where relaxation awaits in the ensuite bath featuring a large shower and plenty of storage space. A convenient Jack and Jill bathroom connects the other two upstairs bedrooms. Enjoy additional living space with the finished basement, complete with a flexible space ideal for a bedroom, office, or workout room, accompanied by a third full bathroom. Outside, the delights continue with an enclosed back patio, perfect for hosting gatherings or simply unwinding in the open air. The expansive rear fenced yard provides a safe haven for pets completing the ideal setting for enjoying warm weather months.
Don't miss the opportunity to call this meticulously maintained and thoughtfully updated property your new home. Experience the best of Baltimore living with this exquisite blend of comfort, style, and functionality.
Location
State MD
County Baltimore City
Zoning R-1
Rooms
Basement Fully Finished
Interior
Hot Water Electric
Heating Heat Pump(s)
Cooling Central A/C
Fireplaces Number 1
Equipment Built-In Microwave, Dishwasher, Oven/Range - Gas, Refrigerator, Stainless Steel Appliances
Fireplace Y
Appliance Built-In Microwave, Dishwasher, Oven/Range - Gas, Refrigerator, Stainless Steel Appliances
Heat Source Electric
Exterior
Garage Spaces 2.0
Waterfront N
Water Access N
Roof Type Shake,Shingle
Accessibility None
Parking Type Driveway
Total Parking Spaces 2
Garage N
Building
Story 2
Foundation Block
Sewer Public Sewer
Water Public
Architectural Style Colonial
Level or Stories 2
Additional Building Above Grade, Below Grade
New Construction N
Schools
School District Baltimore City Public Schools
Others
Senior Community No
Tax ID 0327154843E021
Ownership Fee Simple
SqFt Source Assessor
Horse Property N
Special Listing Condition Standard
Read Less Info
Want to know what your home might be worth? Contact us for a FREE valuation!

Our team is ready to help you sell your home for the highest possible price ASAP

Bought with Alisa Goldsmith • Next Step Realty

"My job is to find and attract mastery-based agents to the office, protect the culture, and make sure everyone is happy! "







